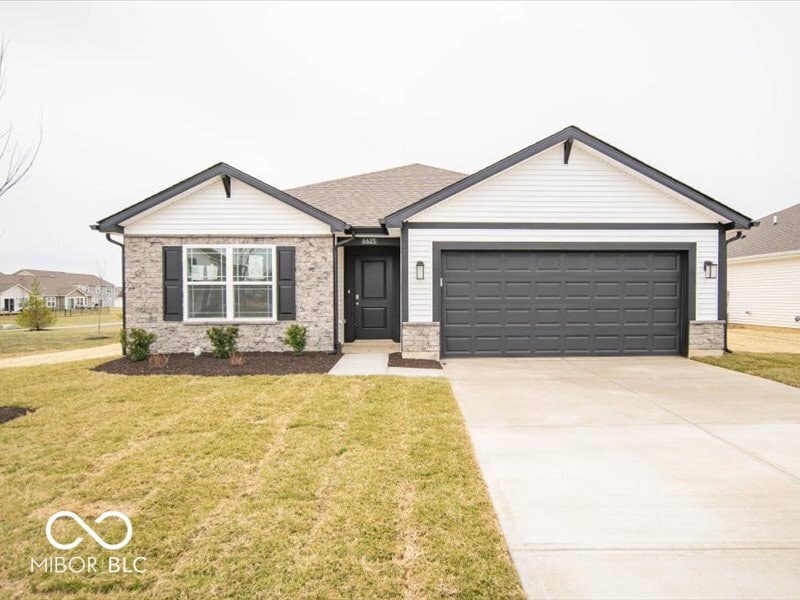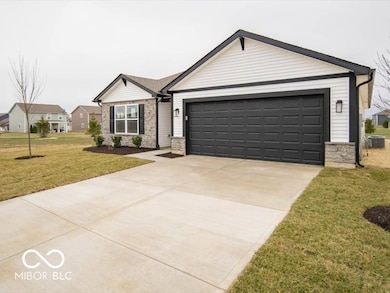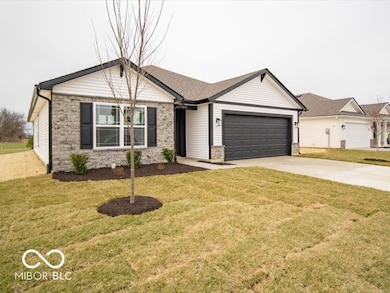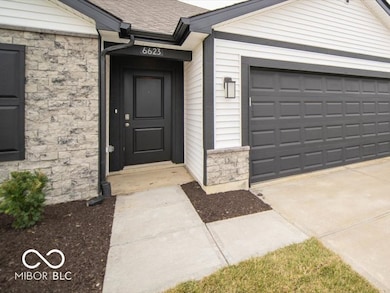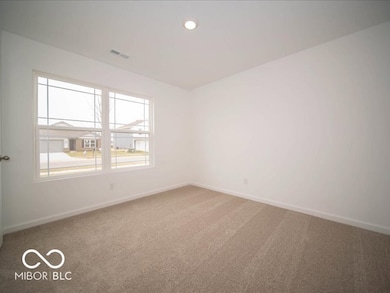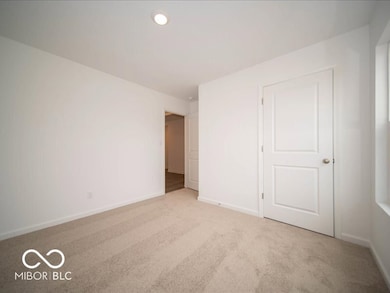
6623 Sulgrove Place Indianapolis, IN 46221
Valley Mills NeighborhoodEstimated payment $1,909/month
Highlights
- New Construction
- Covered patio or porch
- 2 Car Attached Garage
- Ranch Style House
- Breakfast Room
- Woodwork
About This Home
New Quick Move-In by D.R. Horton! Welcome to the Chatham in Cardinal Grove. This home provides 4 bedrooms and 2 baths in a single-level, open living space. Three large bedrooms are situated in the front of the home with one bedroom, which features a large walk-in closet and luxury bath, is situated in the back of the home for privacy. Enjoy entertaining in the spacious kitchen with a large built-in island and beautiful cabinetry. Outdoor activities are at your fingertips as this peaceful community features a playground, pickleball, horseshoe and a covered picnic area. Home includes America's Smart Home Technology featuring a smart video doorbell, smart Honeywell thermostat, Amazon Echo Pop, smart door lock, Deako plug 'n play light switches and more. Embrace living in the southwest Indianapolis area near retail and dining options, Decatur Township Schools, and local parks. Commutes to work are simple and convenient with SR 67, SR 37, I-465, I-70, and the Indianapolis International Airport all close by.
Listing Agent
DRH Realty of Indiana, LLC Brokerage Email: FHWilliams@drhorton.com License #RB14031234 Listed on: 11/22/2024

Home Details
Home Type
- Single Family
Est. Annual Taxes
- $200
Year Built
- Built in 2024 | New Construction
HOA Fees
- $53 Monthly HOA Fees
Parking
- 2 Car Attached Garage
Home Design
- Ranch Style House
- Slab Foundation
- Vinyl Construction Material
Interior Spaces
- 1,771 Sq Ft Home
- Woodwork
- Vinyl Clad Windows
- Window Screens
- Breakfast Room
- Laundry on main level
Kitchen
- Gas Oven
- Built-In Microwave
- Dishwasher
- Kitchen Island
- Disposal
Flooring
- Carpet
- Vinyl Plank
Bedrooms and Bathrooms
- 4 Bedrooms
- Walk-In Closet
- 2 Full Bathrooms
Schools
- Blue Academy Elementary School
- Decatur Middle School
- Decatur Central High School
Utilities
- Programmable Thermostat
- Electric Water Heater
Additional Features
- Covered patio or porch
- 7,200 Sq Ft Lot
Community Details
- Association fees include builder controls, insurance, maintenance, parkplayground, management
- Association Phone (317) 444-3100
- Cardinal Grove Subdivision
- Property managed by Tried & True
- The community has rules related to covenants, conditions, and restrictions
Listing and Financial Details
- Tax Lot 84
- Assessor Parcel Number 491311108222023200
Map
Home Values in the Area
Average Home Value in this Area
Property History
| Date | Event | Price | Change | Sq Ft Price |
|---|---|---|---|---|
| 04/27/2025 04/27/25 | Pending | -- | -- | -- |
| 04/23/2025 04/23/25 | Price Changed | $330,000 | -2.1% | $186 / Sq Ft |
| 04/04/2025 04/04/25 | Price Changed | $337,000 | -1.7% | $190 / Sq Ft |
| 03/28/2025 03/28/25 | Price Changed | $343,000 | -1.2% | $194 / Sq Ft |
| 02/28/2025 02/28/25 | Price Changed | $347,000 | +2.1% | $196 / Sq Ft |
| 12/31/2024 12/31/24 | Price Changed | $340,000 | 0.0% | $192 / Sq Ft |
| 12/31/2024 12/31/24 | For Sale | $340,000 | -1.7% | $192 / Sq Ft |
| 11/24/2024 11/24/24 | Pending | -- | -- | -- |
| 11/22/2024 11/22/24 | For Sale | $346,000 | -- | $195 / Sq Ft |
About the Listing Agent

With 25 years of experience in the real estate industry in Indianapolis and all the surrounding counties, I have dedicated my career in helping thousands of customers find their perfect new home. As an Area Sales Manager for D.R. Horton, I combine my extensive knowledge and passion for new home construction to ensure a smooth and satisfying home-buying experience. At D.R. Horton, I oversee all of our inventory homes. We have a wide range of homes including Ranch-Style, Two Story Homes, and
Frances' Other Listings
Source: MIBOR Broker Listing Cooperative®
MLS Number: 22012761
- 6556 Sulgrove Place
- 6618 Sulgrove Place
- 6540 Mccreery Ct
- 6635 Sulgrove Place
- 6636 Sulgrove Place
- 6017 Card Blvd
- 6315 Emerald Field Way
- 6105 Card Blvd
- 6205 Card Blvd
- 6036 Card Blvd
- 6350 Emerald Springs Dr
- 6912 Rawlings Ln
- 6812 Rawlings Ln
- 6736 Rawlings Ln
- 6724 Rawlings Ln
- 6712 Rawlings Ln
- 6806 Rawlings Ln
- 6818 Rawlings Ln
- 6718 Rawlings Ln
- 6329 Basden Dr
