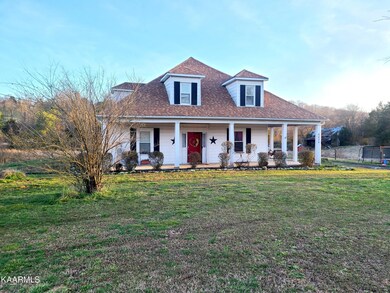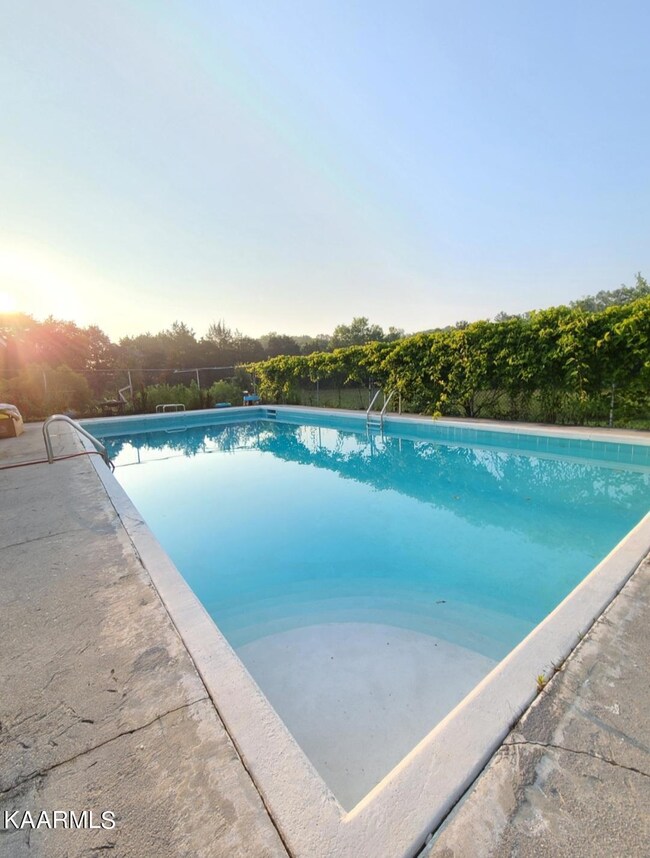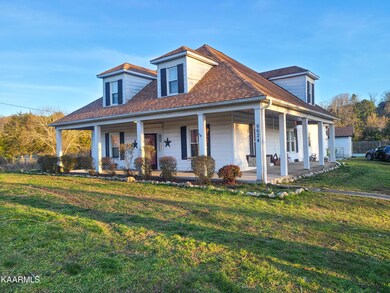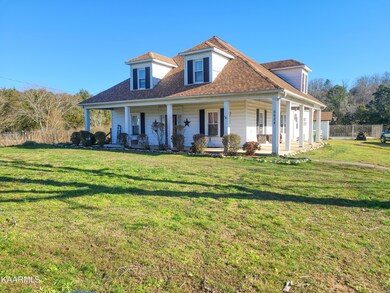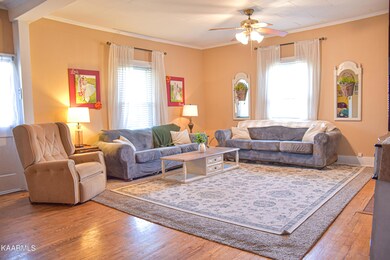
6624 Washington Pike Knoxville, TN 37918
Corinth NeighborhoodHighlights
- Barn
- RV Access or Parking
- Mountain View
- In Ground Pool
- 5 Acre Lot
- Pond
About This Home
As of April 20221930 Craftsman Style Farmhouse with 4 bedrooms plus office space and 2 baths on 5 unrestricted level and cleared acres in prime location! 2580 sq ft of charm! Wrap around porch, 9 ft ceilings, original hardwood floors and staircase, new vinyl flooring in kitchen with new quartz sink & wood countertops, white shaker cabinets. Two streams run through property as well as a spring fed pond in the back, less than 10 minutes to interstate and to new Amazon warehouse! Huge kitchen, large bedrooms and living room, perfect for entertaining. In-ground gunite pool & fence, detached garage with electric. A must see! old Barn and more
Last Agent to Sell the Property
Doyle Webb
Realty Executives Associates License #267070 Listed on: 03/14/2022
Last Buyer's Agent
Casey Irwin
Cappiello Real Estate
Home Details
Home Type
- Single Family
Est. Annual Taxes
- $909
Year Built
- Built in 1930
Lot Details
- 5 Acre Lot
- Level Lot
Parking
- 1 Car Detached Garage
- Parking Available
- Side or Rear Entrance to Parking
- Off-Street Parking
- RV Access or Parking
Property Views
- Mountain Views
- Countryside Views
Home Design
- Traditional Architecture
- Frame Construction
- Vinyl Siding
Interior Spaces
- 2,580 Sq Ft Home
- Ceiling Fan
- 4 Fireplaces
- Fireplace Features Masonry
- Vinyl Clad Windows
- Great Room
- Breakfast Room
- Formal Dining Room
- Bonus Room
- Workshop
- Storage Room
- Wood Flooring
- Unfinished Basement
- Exterior Basement Entry
- Fire and Smoke Detector
- Kitchen Island
Bedrooms and Bathrooms
- 4 Bedrooms
- Primary Bedroom on Main
- Split Bedroom Floorplan
- 2 Full Bathrooms
Laundry
- Laundry Room
- Washer and Dryer Hookup
Outdoor Features
- In Ground Pool
- Pond
- Creek On Lot
- Lake, Pond or Stream
- Covered patio or porch
- Separate Outdoor Workshop
Farming
- Barn
Utilities
- Zoned Heating and Cooling System
- Heating System Uses Natural Gas
- Heat Pump System
- Private Water Source
- Tankless Water Heater
- Septic Tank
- Cable TV Available
Community Details
- No Home Owners Association
- Charles L Mitchell Subdivision
Listing and Financial Details
- Assessor Parcel Number 040 10401
Ownership History
Purchase Details
Home Financials for this Owner
Home Financials are based on the most recent Mortgage that was taken out on this home.Purchase Details
Home Financials for this Owner
Home Financials are based on the most recent Mortgage that was taken out on this home.Purchase Details
Home Financials for this Owner
Home Financials are based on the most recent Mortgage that was taken out on this home.Similar Homes in Knoxville, TN
Home Values in the Area
Average Home Value in this Area
Purchase History
| Date | Type | Sale Price | Title Company |
|---|---|---|---|
| Warranty Deed | $480,000 | Admiral Title | |
| Warranty Deed | $171,500 | Independence Title & Escrow | |
| Warranty Deed | $131,500 | -- |
Mortgage History
| Date | Status | Loan Amount | Loan Type |
|---|---|---|---|
| Open | $408,000 | New Conventional | |
| Previous Owner | $160,000 | Future Advance Clause Open End Mortgage | |
| Previous Owner | $23,718 | Credit Line Revolving | |
| Previous Owner | $6,860 | Stand Alone Second | |
| Previous Owner | $167,521 | FHA | |
| Previous Owner | $124,457 | FHA | |
| Previous Owner | $127,765 | FHA | |
| Previous Owner | $125,910 | New Conventional | |
| Previous Owner | $19,600 | Unknown | |
| Previous Owner | $128,000 | Fannie Mae Freddie Mac | |
| Previous Owner | $35,000 | Stand Alone Second | |
| Previous Owner | $110,000 | Unknown | |
| Previous Owner | $103,250 | No Value Available | |
| Previous Owner | $117,000 | Unknown |
Property History
| Date | Event | Price | Change | Sq Ft Price |
|---|---|---|---|---|
| 04/27/2022 04/27/22 | Sold | $480,000 | -2.0% | $186 / Sq Ft |
| 03/14/2022 03/14/22 | For Sale | $489,900 | +185.7% | $190 / Sq Ft |
| 01/30/2015 01/30/15 | Sold | $171,500 | -- | $66 / Sq Ft |
Tax History Compared to Growth
Tax History
| Year | Tax Paid | Tax Assessment Tax Assessment Total Assessment is a certain percentage of the fair market value that is determined by local assessors to be the total taxable value of land and additions on the property. | Land | Improvement |
|---|---|---|---|---|
| 2024 | $909 | $58,525 | $0 | $0 |
| 2023 | $909 | $58,525 | $0 | $0 |
| 2022 | $909 | $58,525 | $0 | $0 |
| 2021 | $956 | $45,075 | $0 | $0 |
| 2020 | $956 | $45,075 | $0 | $0 |
| 2019 | $956 | $45,075 | $0 | $0 |
| 2018 | $956 | $45,075 | $0 | $0 |
| 2017 | $956 | $45,075 | $0 | $0 |
| 2016 | $984 | $0 | $0 | $0 |
| 2015 | $984 | $0 | $0 | $0 |
| 2014 | $984 | $0 | $0 | $0 |
Agents Affiliated with this Home
-
D
Seller's Agent in 2022
Doyle Webb
Realty Executives Associates
-
C
Buyer's Agent in 2022
Casey Irwin
Cappiello Real Estate
-
C
Seller's Agent in 2015
Connie McNamara
Keller Williams Realty
-
N
Buyer's Agent in 2015
Nola Collins
Coldwell Banker Wallace & Wallace, Realtors
Map
Source: East Tennessee REALTORS® MLS
MLS Number: 1183754
APN: 040-10401
- 3828 Crimson Clover Ln
- 4880 Shell Ln
- 3772 Crimson Clover Ln
- 3761 Crimson Clover Ln
- 3766 Crimson Clover Ln
- 3755 Crimson Clover Ln
- 3760 Crimson Clover Ln
- 3743 Crimson Clover Ln
- 3731 Crimson Clover Ln
- 3749 Crimson Clover Ln
- 3748 Crimson Clover Ln
- 3754 Crimson Clover Ln
- 3742 Crimson Clover Ln
- 3736 Crimson Clover Ln
- 3737 Crimson Clover Ln
- 3724 Crimson Clover Ln
- 6533 Spotted Orchid Ln
- 6521 Spotted Orchid Ln
- 3718 Crimson Clover Ln
- 4945 Wise Springs Rd


