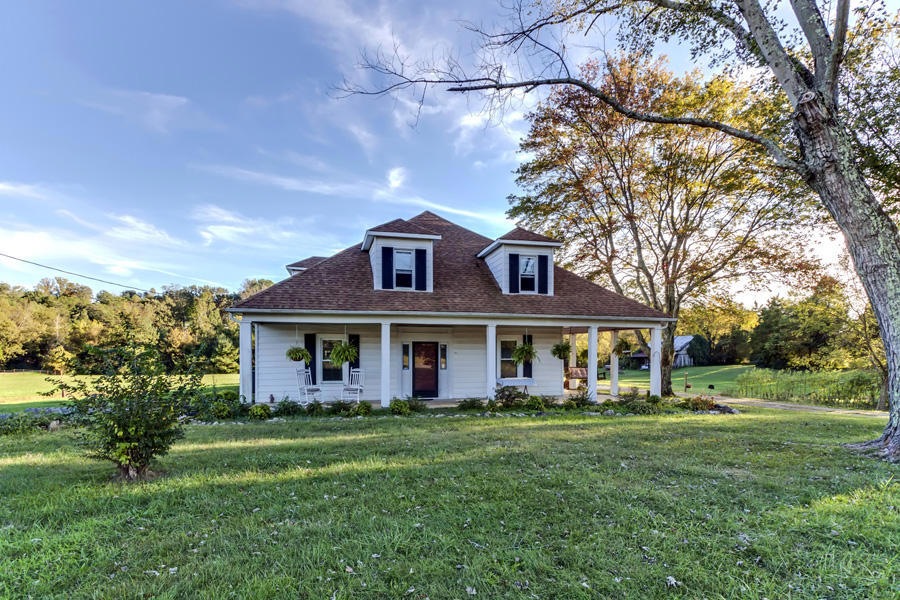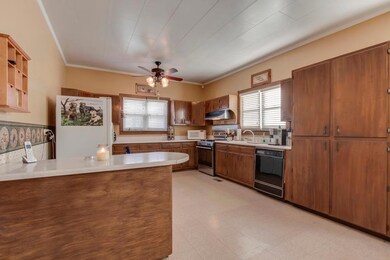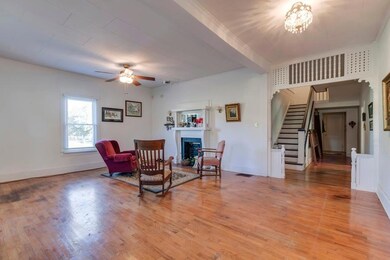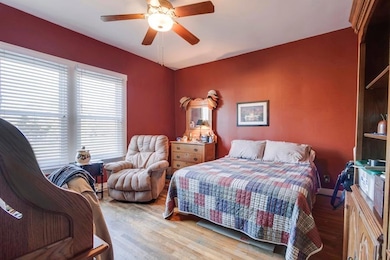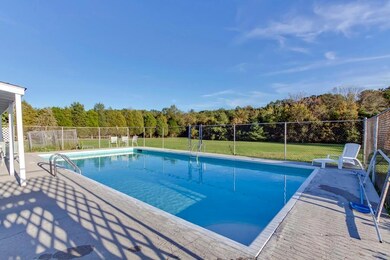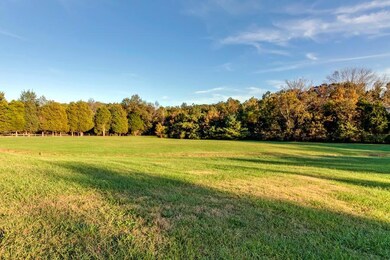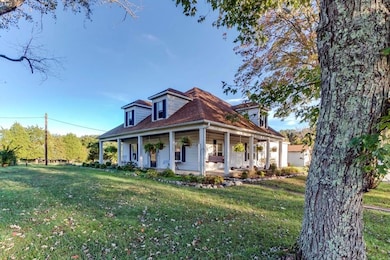
6624 Washington Pike Knoxville, TN 37918
Corinth NeighborhoodHighlights
- Barn
- 5 Acre Lot
- Traditional Architecture
- In Ground Pool
- Countryside Views
- Wood Flooring
About This Home
As of April 2022Beautiful Craftsman Style Home w/Charm - on 5 Acre Level Lot w/In-Ground Gunite Pool & Fence, Detached Garage w/Electric & Water, Barn, Creek at back of lot... Perfect for Horses, etc. 9' Ceilings, Original Hardwood Floors throughout & Wood Stairs, Newer Roof, Newer Gas HVAC, Tankless Water Heater, Security System, Wrap Around Covered Porch w/Swing, you will love it! Huge Kitchen w/Gas Range & Dishwasher, Large Pantry Cabinet w/Pull Out Shelving, Large Eat-In Area & Huge Formal Dining Rm w/Fireplace (chimney capped off currently, but has gas line) Large Living Rm w/2nd Fireplace (also capped & gas line) 4 Large Bedrooms- 2 on Main Level & 2 Up, Entertainment/Office Area & Huge Storage Room could be finished as 5th Bedroom, 2 full baths, & Huge Wall of Linen Cabinet Storage, Spacious Laundry w/Gas for Dryer, 5 Ceiling Fans in Home, Enclosed Back Porch, Updated Insulated Windows & Vinyl Siding, Peaceful Country Surroundings yet Only 4 miles to Mall & other Shopping & Dining, 15 minutes from Downtown, Rare find... Bring Offer!
Last Agent to Sell the Property
Connie McNamara
Keller Williams Realty Listed on: 10/13/2014
Last Buyer's Agent
Nola Collins
Coldwell Banker Wallace & Wallace, Realtors
Home Details
Home Type
- Single Family
Est. Annual Taxes
- $909
Year Built
- Built in 1930
Lot Details
- 5 Acre Lot
- Fenced Yard
Home Design
- Traditional Architecture
- Vinyl Siding
Interior Spaces
- 2,580 Sq Ft Home
- 2 Fireplaces
- Brick Fireplace
- Fireplace Features Masonry
- Vinyl Clad Windows
- Insulated Windows
- Living Room
- Dining Room
- Countryside Views
- Stove
- Unfinished Basement
Flooring
- Wood
- Vinyl
Bedrooms and Bathrooms
- 4 Bedrooms
- 2 Full Bathrooms
Outdoor Features
- In Ground Pool
- Enclosed patio or porch
Schools
- Holston Middle School
- Gibbs High School
Farming
- Barn
Utilities
- Zoned Heating and Cooling System
- Tankless Water Heater
Community Details
- Charles L Mitchell Subdivision
Listing and Financial Details
- Assessor Parcel Number 040 10401
Ownership History
Purchase Details
Home Financials for this Owner
Home Financials are based on the most recent Mortgage that was taken out on this home.Purchase Details
Home Financials for this Owner
Home Financials are based on the most recent Mortgage that was taken out on this home.Purchase Details
Home Financials for this Owner
Home Financials are based on the most recent Mortgage that was taken out on this home.Similar Homes in Knoxville, TN
Home Values in the Area
Average Home Value in this Area
Purchase History
| Date | Type | Sale Price | Title Company |
|---|---|---|---|
| Warranty Deed | $480,000 | Admiral Title | |
| Warranty Deed | $171,500 | Independence Title & Escrow | |
| Warranty Deed | $131,500 | -- |
Mortgage History
| Date | Status | Loan Amount | Loan Type |
|---|---|---|---|
| Open | $408,000 | New Conventional | |
| Previous Owner | $160,000 | Future Advance Clause Open End Mortgage | |
| Previous Owner | $23,718 | Credit Line Revolving | |
| Previous Owner | $6,860 | Stand Alone Second | |
| Previous Owner | $167,521 | FHA | |
| Previous Owner | $124,457 | FHA | |
| Previous Owner | $127,765 | FHA | |
| Previous Owner | $125,910 | New Conventional | |
| Previous Owner | $19,600 | Unknown | |
| Previous Owner | $128,000 | Fannie Mae Freddie Mac | |
| Previous Owner | $35,000 | Stand Alone Second | |
| Previous Owner | $110,000 | Unknown | |
| Previous Owner | $103,250 | No Value Available | |
| Previous Owner | $117,000 | Unknown |
Property History
| Date | Event | Price | Change | Sq Ft Price |
|---|---|---|---|---|
| 04/27/2022 04/27/22 | Sold | $480,000 | -2.0% | $186 / Sq Ft |
| 03/14/2022 03/14/22 | For Sale | $489,900 | +185.7% | $190 / Sq Ft |
| 01/30/2015 01/30/15 | Sold | $171,500 | -- | $66 / Sq Ft |
Tax History Compared to Growth
Tax History
| Year | Tax Paid | Tax Assessment Tax Assessment Total Assessment is a certain percentage of the fair market value that is determined by local assessors to be the total taxable value of land and additions on the property. | Land | Improvement |
|---|---|---|---|---|
| 2024 | $909 | $58,525 | $0 | $0 |
| 2023 | $909 | $58,525 | $0 | $0 |
| 2022 | $909 | $58,525 | $0 | $0 |
| 2021 | $956 | $45,075 | $0 | $0 |
| 2020 | $956 | $45,075 | $0 | $0 |
| 2019 | $956 | $45,075 | $0 | $0 |
| 2018 | $956 | $45,075 | $0 | $0 |
| 2017 | $956 | $45,075 | $0 | $0 |
| 2016 | $984 | $0 | $0 | $0 |
| 2015 | $984 | $0 | $0 | $0 |
| 2014 | $984 | $0 | $0 | $0 |
Agents Affiliated with this Home
-
D
Seller's Agent in 2022
Doyle Webb
Realty Executives Associates
-
C
Buyer's Agent in 2022
Casey Irwin
Cappiello Real Estate
-
C
Seller's Agent in 2015
Connie McNamara
Keller Williams Realty
-
N
Buyer's Agent in 2015
Nola Collins
Coldwell Banker Wallace & Wallace, Realtors
Map
Source: East Tennessee REALTORS® MLS
MLS Number: 903528
APN: 040-10401
- 3828 Crimson Clover Ln
- 4880 Shell Ln
- 3772 Crimson Clover Ln
- 3761 Crimson Clover Ln
- 3766 Crimson Clover Ln
- 3755 Crimson Clover Ln
- 3760 Crimson Clover Ln
- 3743 Crimson Clover Ln
- 3731 Crimson Clover Ln
- 3749 Crimson Clover Ln
- 3748 Crimson Clover Ln
- 3754 Crimson Clover Ln
- 3742 Crimson Clover Ln
- 3736 Crimson Clover Ln
- 3737 Crimson Clover Ln
- 3724 Crimson Clover Ln
- 6533 Spotted Orchid Ln
- 6521 Spotted Orchid Ln
- 3718 Crimson Clover Ln
- 4945 Wise Springs Rd
