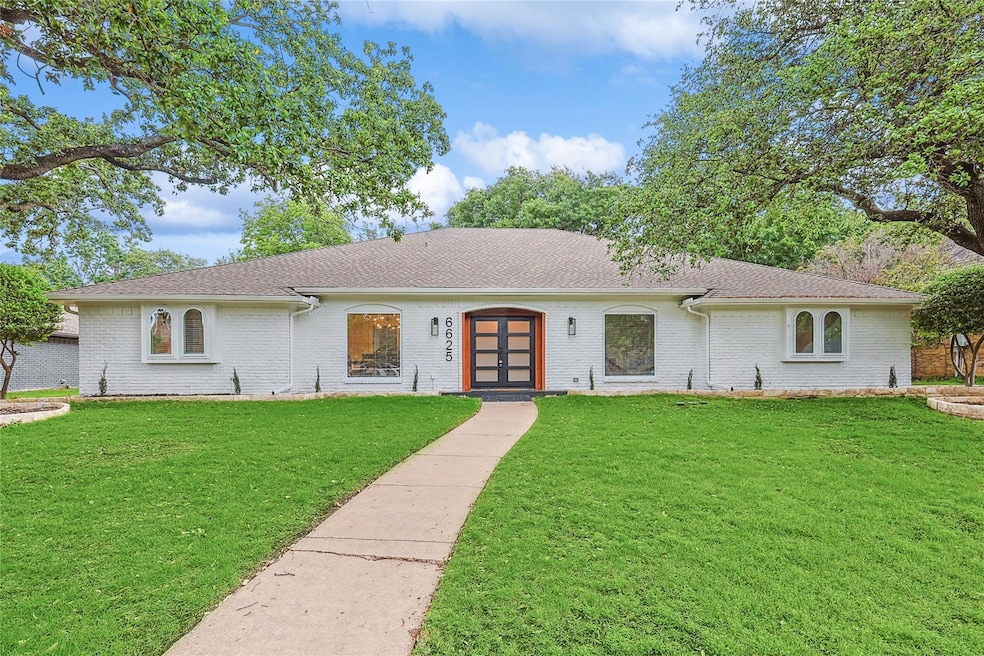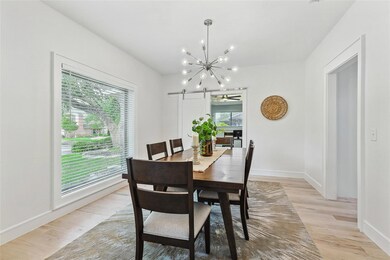
6625 Rolling Vista Dr Dallas, TX 75248
Prestonwood NeighborhoodHighlights
- Electric Gate
- Vaulted Ceiling
- Wood Flooring
- Open Floorplan
- Ranch Style House
- Granite Countertops
About This Home
As of August 2024Stunning one story home in Prestonwood offers a 5 bedroom 3 full baths and 1 half bath. This property has been beautifully remodeled including all bathrooms refinished, beautiful wood floors, refreshed flower beds with brick edging, re-built brick mailbox, freshly painted exterior and interior, resurfaced back sidewalk with new river rock edging, new steel front door, added handle hardware on all cabinet doors. Upon entering, notice the beautiful vaulted ceilings, open floor plan with lots of spacious living. Notice the huge living room with the dramatic fireplace ascending to the astonishing vaulted ceiling. Exquisite kitchen with quartz countertops, brand new stainless appliances, including two ovens. Ample windows for natural light. Spacious primary bedroom with two vanities, two walk-in closets, and a giant double shower. An extremely large backyard, perfect for entertaining. Come make this beautiful home yours!
Last Agent to Sell the Property
eXp Realty LLC Brokerage Phone: 888-519-7431 License #0794497 Listed on: 09/15/2023

Home Details
Home Type
- Single Family
Est. Annual Taxes
- $11,710
Year Built
- Built in 1974
Lot Details
- 0.32 Acre Lot
- Wood Fence
Parking
- 2 Car Attached Garage
- Rear-Facing Garage
- Garage Door Opener
- Electric Gate
- On-Street Parking
Home Design
- Ranch Style House
- Brick Exterior Construction
- Slab Foundation
- Composition Roof
Interior Spaces
- 3,534 Sq Ft Home
- Open Floorplan
- Vaulted Ceiling
- Fireplace With Gas Starter
- Wood Flooring
- Fire and Smoke Detector
- Washer and Electric Dryer Hookup
Kitchen
- Eat-In Kitchen
- Electric Oven
- Gas Range
- <<microwave>>
- Dishwasher
- Kitchen Island
- Granite Countertops
- Disposal
Bedrooms and Bathrooms
- 5 Bedrooms
- Walk-In Closet
Schools
- Anne Frank Elementary School
- Hillcrest High School
Utilities
- Cooling Available
- Central Heating
- Heating System Uses Natural Gas
- High Speed Internet
Community Details
- Prestonwood Estates Sec 08 Subdivision
Listing and Financial Details
- Legal Lot and Block 22 / 11818
- Assessor Parcel Number 00000796940860000
Ownership History
Purchase Details
Purchase Details
Purchase Details
Similar Homes in Dallas, TX
Home Values in the Area
Average Home Value in this Area
Purchase History
| Date | Type | Sale Price | Title Company |
|---|---|---|---|
| Warranty Deed | -- | Allegiance Title | |
| Warranty Deed | -- | -- | |
| Interfamily Deed Transfer | -- | None Available |
Mortgage History
| Date | Status | Loan Amount | Loan Type |
|---|---|---|---|
| Previous Owner | $845,000 | New Conventional |
Property History
| Date | Event | Price | Change | Sq Ft Price |
|---|---|---|---|---|
| 07/15/2025 07/15/25 | For Sale | $1,225,000 | +14.0% | $347 / Sq Ft |
| 08/05/2024 08/05/24 | Sold | -- | -- | -- |
| 06/22/2024 06/22/24 | Pending | -- | -- | -- |
| 06/01/2024 06/01/24 | Price Changed | $1,075,000 | -2.7% | $304 / Sq Ft |
| 05/02/2024 05/02/24 | Price Changed | $1,105,000 | -1.8% | $313 / Sq Ft |
| 03/29/2024 03/29/24 | Price Changed | $1,125,000 | -0.9% | $318 / Sq Ft |
| 02/16/2024 02/16/24 | Price Changed | $1,135,000 | -0.4% | $321 / Sq Ft |
| 01/05/2024 01/05/24 | For Sale | $1,140,000 | 0.0% | $323 / Sq Ft |
| 01/03/2024 01/03/24 | Off Market | -- | -- | -- |
| 11/12/2023 11/12/23 | Price Changed | $1,140,000 | -0.9% | $323 / Sq Ft |
| 09/25/2023 09/25/23 | Price Changed | $1,150,000 | -0.9% | $325 / Sq Ft |
| 09/15/2023 09/15/23 | For Sale | $1,160,000 | -- | $328 / Sq Ft |
Tax History Compared to Growth
Tax History
| Year | Tax Paid | Tax Assessment Tax Assessment Total Assessment is a certain percentage of the fair market value that is determined by local assessors to be the total taxable value of land and additions on the property. | Land | Improvement |
|---|---|---|---|---|
| 2024 | $19,825 | $887,000 | $225,000 | $662,000 |
| 2023 | $13,977 | $609,070 | $135,000 | $474,070 |
| 2022 | $11,710 | $468,320 | $135,000 | $333,320 |
| 2021 | $11,497 | $435,830 | $95,000 | $340,830 |
| 2020 | $11,824 | $435,830 | $95,000 | $340,830 |
| 2019 | $12,400 | $435,830 | $95,000 | $340,830 |
| 2018 | $11,075 | $407,300 | $95,000 | $312,300 |
| 2017 | $9,497 | $349,260 | $85,000 | $264,260 |
| 2016 | $9,497 | $349,260 | $85,000 | $264,260 |
| 2015 | $3,437 | $313,220 | $85,000 | $228,220 |
| 2014 | $3,437 | $304,210 | $85,000 | $219,210 |
Agents Affiliated with this Home
-
Megan Johnson
M
Seller's Agent in 2025
Megan Johnson
C21 Fine Homes Judge Fite
(214) 707-9917
1 in this area
5 Total Sales
-
Natalie Morrison
N
Seller Co-Listing Agent in 2025
Natalie Morrison
C21 Fine Homes Judge Fite
(216) 469-4708
12 Total Sales
-
Crystal Parkin
C
Seller's Agent in 2024
Crystal Parkin
eXp Realty LLC
(214) 440-9450
1 in this area
2 Total Sales
-
Stephen Gaynor
S
Buyer's Agent in 2024
Stephen Gaynor
Coldwell Banker Realty
(469) 640-0725
1 in this area
6 Total Sales
Map
Source: North Texas Real Estate Information Systems (NTREIS)
MLS Number: 20430389
APN: 00000796940860000
- 6702 Rolling Vista Dr
- 6611 Harvest Glen Dr
- 6662 Hillbriar Dr
- 6212 Emeraldwood Place
- 6026 Meadowcreek Dr
- 6607 Leameadow Dr
- 15115 Canyon Crest
- 6226 Liberty Hill
- 6832 Heatherknoll Dr
- 15151 Berry Trail Unit 401
- 15151 Berry Trail Unit 1408
- 15151 Berry Trail Unit 206
- 15151 Berry Trail Unit 201
- 15151 Berry Trail Unit 106
- 6843 Quarterway Dr
- 6908 Heatherknoll Dr
- 15221 Berry Trail Unit 1005
- 15221 Berry Trail Unit 1111
- 15221 Berry Trail Unit 304
- 15221 Berry Trail Unit 807






