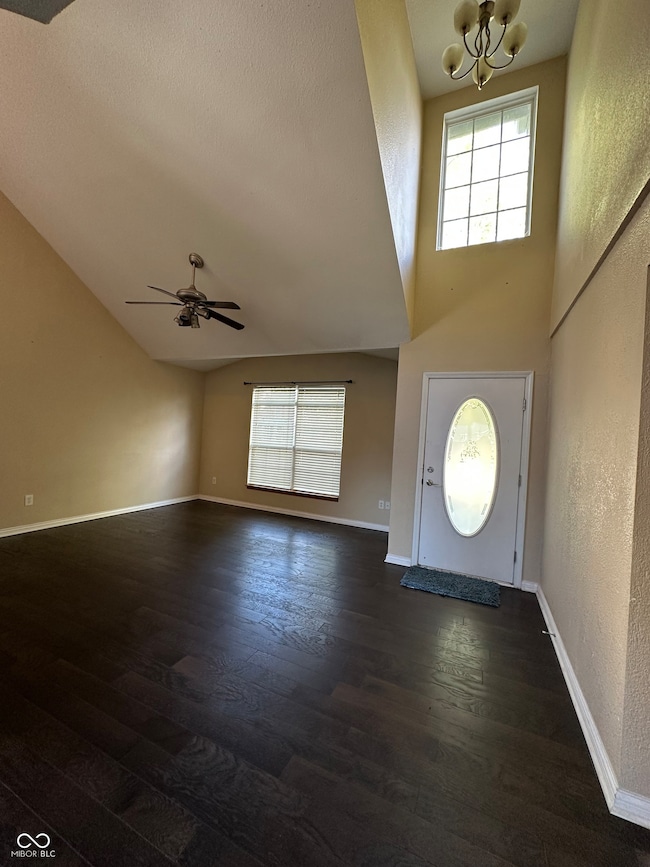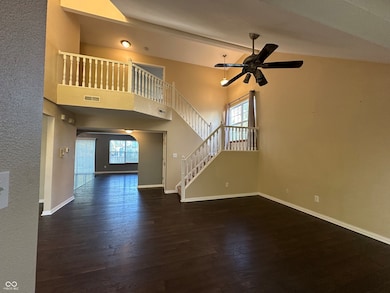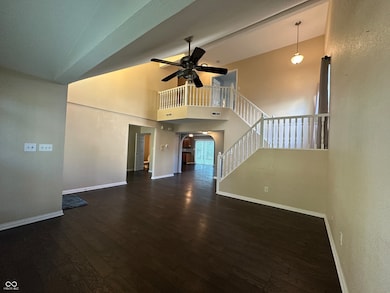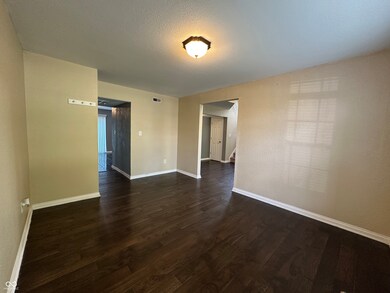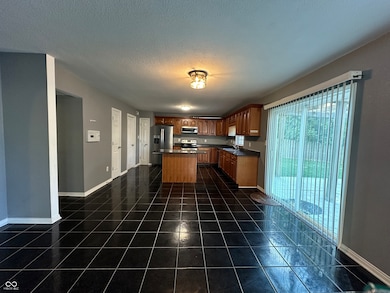6625 Wolverine Way Indianapolis, IN 46237
South Franklin NeighborhoodEstimated payment $2,214/month
Total Views
13,796
4
Beds
2.5
Baths
2,581
Sq Ft
$139
Price per Sq Ft
Highlights
- Vaulted Ceiling
- Wood Flooring
- 2 Car Attached Garage
- Franklin Central High School Rated A-
- 1 Fireplace
- Woodwork
About This Home
This is a four-bedroom, two and a half bath home located in Westbrooke. Features include a spacious kitchen with a large center island and stainless-steel appliances, as well as an open floor plan that connects to a living room with a wood-burning fireplace. The upper floor contains four bedrooms, including a main bedroom with a walk-in closet and master bathroom. The property has a large backyard equipped with a custom outdoor living area featuring paved patio with a built-in stainless-steel grill, firepit with bench seating, a wooden pergola and a fully fenced yard.
Home Details
Home Type
- Single Family
Est. Annual Taxes
- $3,438
Year Built
- Built in 2005
Lot Details
- 9,497 Sq Ft Lot
HOA Fees
- $30 Monthly HOA Fees
Parking
- 2 Car Attached Garage
Home Design
- Slab Foundation
- Vinyl Construction Material
Interior Spaces
- 2-Story Property
- Woodwork
- Vaulted Ceiling
- Paddle Fans
- 1 Fireplace
- Entrance Foyer
- Attic Access Panel
Kitchen
- Electric Oven
- Built-In Microwave
- Dishwasher
- Disposal
Flooring
- Wood
- Carpet
- Ceramic Tile
- Vinyl Plank
- Vinyl
Bedrooms and Bathrooms
- 4 Bedrooms
- Walk-In Closet
Utilities
- Forced Air Heating and Cooling System
- Electric Water Heater
Community Details
- Westbrooke Subdivision
Listing and Financial Details
- Legal Lot and Block 72 / 2
- Assessor Parcel Number 491514104027000300
Map
Create a Home Valuation Report for This Property
The Home Valuation Report is an in-depth analysis detailing your home's value as well as a comparison with similar homes in the area
Home Values in the Area
Average Home Value in this Area
Tax History
| Year | Tax Paid | Tax Assessment Tax Assessment Total Assessment is a certain percentage of the fair market value that is determined by local assessors to be the total taxable value of land and additions on the property. | Land | Improvement |
|---|---|---|---|---|
| 2024 | $3,066 | $343,700 | $31,200 | $312,500 |
| 2023 | $3,066 | $296,000 | $31,200 | $264,800 |
| 2022 | $2,880 | $274,600 | $31,200 | $243,400 |
| 2021 | $2,511 | $240,900 | $31,200 | $209,700 |
| 2020 | $2,146 | $204,700 | $31,200 | $173,500 |
| 2019 | $2,070 | $197,300 | $21,800 | $175,500 |
| 2018 | $1,836 | $174,200 | $21,800 | $152,400 |
| 2017 | $1,730 | $163,800 | $21,800 | $142,000 |
| 2016 | $1,686 | $159,600 | $21,800 | $137,800 |
| 2014 | $1,544 | $154,400 | $21,800 | $132,600 |
| 2013 | $1,605 | $145,500 | $21,800 | $123,700 |
Source: Public Records
Property History
| Date | Event | Price | List to Sale | Price per Sq Ft | Prior Sale |
|---|---|---|---|---|---|
| 10/20/2025 10/20/25 | For Sale | $359,900 | +2.5% | $139 / Sq Ft | |
| 04/28/2022 04/28/22 | Sold | $351,000 | +11.4% | $136 / Sq Ft | View Prior Sale |
| 03/26/2022 03/26/22 | Pending | -- | -- | -- | |
| 03/24/2022 03/24/22 | For Sale | $315,000 | +47.9% | $122 / Sq Ft | |
| 09/28/2018 09/28/18 | Sold | $213,000 | -0.9% | $83 / Sq Ft | View Prior Sale |
| 08/28/2018 08/28/18 | Pending | -- | -- | -- | |
| 08/08/2018 08/08/18 | For Sale | $215,000 | +29.5% | $83 / Sq Ft | |
| 11/26/2014 11/26/14 | Sold | $166,000 | -2.3% | $64 / Sq Ft | View Prior Sale |
| 10/29/2014 10/29/14 | Pending | -- | -- | -- | |
| 10/09/2014 10/09/14 | For Sale | $169,900 | -- | $66 / Sq Ft |
Source: MIBOR Broker Listing Cooperative®
Purchase History
| Date | Type | Sale Price | Title Company |
|---|---|---|---|
| Warranty Deed | -- | None Listed On Document | |
| Deed | $213,000 | -- | |
| Warranty Deed | $213,000 | Chicago Title | |
| Warranty Deed | -- | None Available | |
| Warranty Deed | -- | None Available | |
| Warranty Deed | -- | Stewart Title |
Source: Public Records
Mortgage History
| Date | Status | Loan Amount | Loan Type |
|---|---|---|---|
| Open | $271,200 | New Conventional | |
| Previous Owner | $220,029 | VA | |
| Previous Owner | $162,993 | FHA | |
| Previous Owner | $149,380 | Purchase Money Mortgage | |
| Previous Owner | $138,100 | New Conventional |
Source: Public Records
Source: MIBOR Broker Listing Cooperative®
MLS Number: 22068542
APN: 49-15-14-104-027.000-300
Nearby Homes
- 7302 Bruin Dr
- 6540 Cougar Ct
- 7104 Combs Rd
- 7338 5 Points Rd
- 6932 Turnberry Way
- 7640 Gordon Way
- 6633 Muirfield Way
- 7607 Ardwell Ct
- 7715 Combs Rd
- 6351 E Southport Rd
- 6430 E Southport Rd
- 7724 Gordon Way
- 7841 Rosebush Dr
- 7843 Almond Dr
- 7046 Allegiance Ct
- 7132 Birch Leaf Dr
- 7238 Birch Leaf Dr
- 7140 Lakeland Trails Blvd
- 6315 Jakes Place
- 8600 Combs Rd
- 7516 Inverness Dr
- 6834 Turnberry Way
- 7150 Combs Rd
- 6233 Carrie Cir
- 7703 Janel Ct
- 8043 Southern Trails Place
- 6737 Amber Springs Way
- 8172 Amble Way
- 7306 Oxbridge Place
- 8105 Milender Blvd
- 7925 Carlington Rd
- 6241 Amber Valley Ln
- 7251 Windsor Lakes Dr
- 6058 Amber Valley Ln
- 8401 Boggs Creek Dr
- 5945 Arlo Dr
- 6810 Valley Ridge Dr
- 8940 Latitudes Dr
- 6517 Apple Branch Ln
- 6024 Medina Spirit Dr

