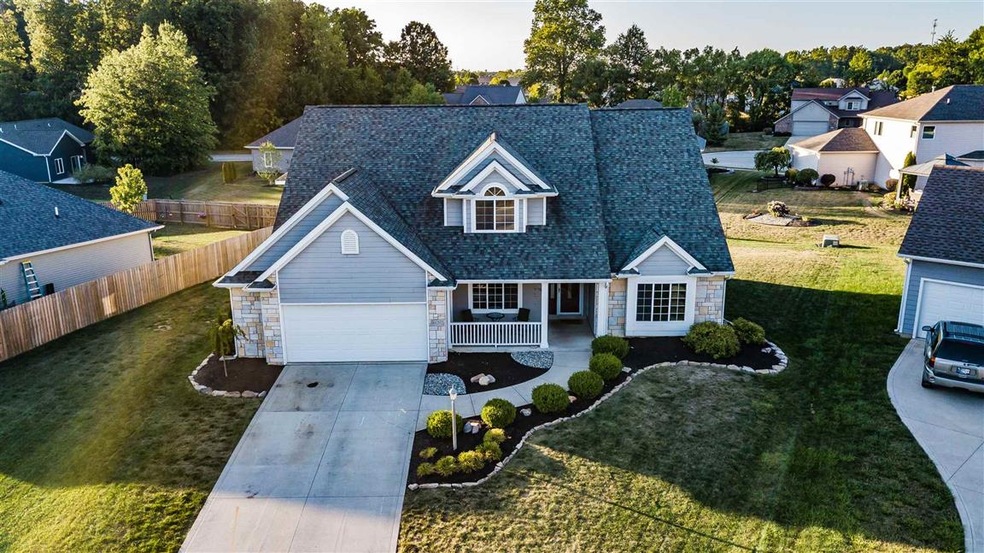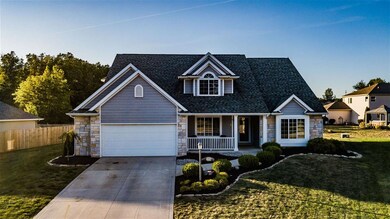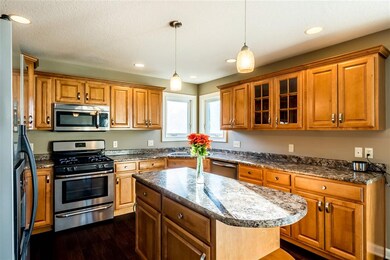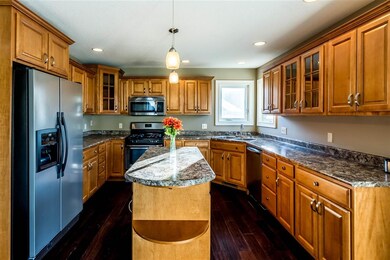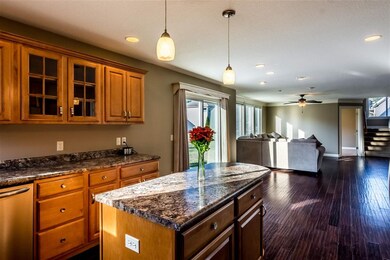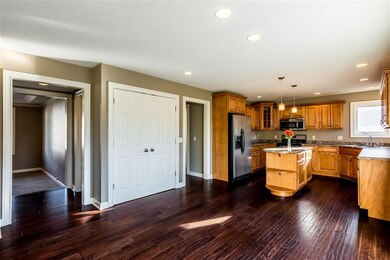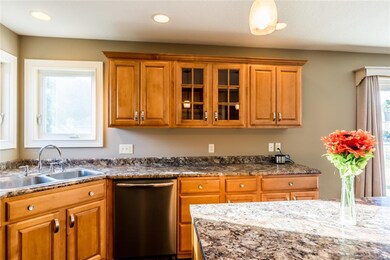
6626 Forest Creek Ct Fort Wayne, IN 46835
Northeast Fort Wayne NeighborhoodEstimated Value: $420,831 - $455,000
Highlights
- Open Floorplan
- Cathedral Ceiling
- 1 Fireplace
- Backs to Open Ground
- Wood Flooring
- Great Room
About This Home
As of November 2020This beautiful freshly remodeled home located in the subdivision of Chandlers Landing, A new furnace was installed in sept 2020. This home has everything you could ask for. From beautiful hard wood floors that shine from the natural lighting the windows let in, to the resort like master bathroom, makes this home a dream come true. Everything you could ask for is right here in this move in ready home.Buy with confidence includes a 14 month home warranty
Home Details
Home Type
- Single Family
Est. Annual Taxes
- $3,038
Year Built
- Built in 2005
Lot Details
- 0.27 Acre Lot
- Lot Dimensions are 130x90
- Backs to Open Ground
- Landscaped
- Level Lot
Parking
- 2 Car Attached Garage
- Garage Door Opener
- Driveway
- Off-Street Parking
Home Design
- Poured Concrete
- Asphalt Roof
- Stone Exterior Construction
- Cement Board or Planked
- Vinyl Construction Material
Interior Spaces
- 2-Story Property
- Open Floorplan
- Crown Molding
- Beamed Ceilings
- Tray Ceiling
- Cathedral Ceiling
- Ceiling Fan
- 1 Fireplace
- Triple Pane Windows
- Double Pane Windows
- Insulated Doors
- Great Room
- Formal Dining Room
- Fire and Smoke Detector
- Gas And Electric Dryer Hookup
Kitchen
- Eat-In Kitchen
- Oven or Range
- Kitchen Island
- Built-In or Custom Kitchen Cabinets
- Utility Sink
- Disposal
Flooring
- Wood
- Carpet
- Tile
- Vinyl
Bedrooms and Bathrooms
- 4 Bedrooms
- En-Suite Primary Bedroom
- Walk-In Closet
- Bathtub With Separate Shower Stall
- Garden Bath
Attic
- Storage In Attic
- Walkup Attic
Basement
- Basement Fills Entire Space Under The House
- Sump Pump
- 1 Bathroom in Basement
- Natural lighting in basement
Eco-Friendly Details
- Energy-Efficient Appliances
- Energy-Efficient Lighting
- Energy-Efficient Doors
Schools
- Arlington Elementary School
- Jefferson Middle School
- Northrop High School
Utilities
- Forced Air Heating and Cooling System
- Heating System Uses Gas
Additional Features
- Covered patio or porch
- Suburban Location
Listing and Financial Details
- Home warranty included in the sale of the property
- Assessor Parcel Number 02-08-13-180-012.000-072
Ownership History
Purchase Details
Home Financials for this Owner
Home Financials are based on the most recent Mortgage that was taken out on this home.Purchase Details
Home Financials for this Owner
Home Financials are based on the most recent Mortgage that was taken out on this home.Purchase Details
Home Financials for this Owner
Home Financials are based on the most recent Mortgage that was taken out on this home.Purchase Details
Home Financials for this Owner
Home Financials are based on the most recent Mortgage that was taken out on this home.Purchase Details
Home Financials for this Owner
Home Financials are based on the most recent Mortgage that was taken out on this home.Purchase Details
Purchase Details
Purchase Details
Home Financials for this Owner
Home Financials are based on the most recent Mortgage that was taken out on this home.Purchase Details
Home Financials for this Owner
Home Financials are based on the most recent Mortgage that was taken out on this home.Purchase Details
Home Financials for this Owner
Home Financials are based on the most recent Mortgage that was taken out on this home.Purchase Details
Home Financials for this Owner
Home Financials are based on the most recent Mortgage that was taken out on this home.Purchase Details
Home Financials for this Owner
Home Financials are based on the most recent Mortgage that was taken out on this home.Similar Homes in Fort Wayne, IN
Home Values in the Area
Average Home Value in this Area
Purchase History
| Date | Buyer | Sale Price | Title Company |
|---|---|---|---|
| Cohn Justin A | -- | Fidelity National Ttl Co Llc | |
| Cohn Andrea R | -- | Fidelity National Ttl Co Llc | |
| Fingerle Cheyann | -- | -- | |
| Fingerle Cheyann D | -- | Metropolitan Title Of In | |
| Graber Ernest | -- | Fidelity Natl Title Co Llc | |
| Secretary Of Veterans Affairs | -- | None Available | |
| Wells Fargo Bank Na | $182,007 | None Available | |
| Drake William J | -- | Commonwealth-Dreibelbiss Tit | |
| Yaskoweak Joseph D | -- | None Available | |
| Yaskoweak Joseph D | -- | Stewart Title Guaranty Co | |
| Perry Nathaniel C | -- | Metropolitan Title Of In | |
| Kennell Wayne T | -- | Metro |
Mortgage History
| Date | Status | Borrower | Loan Amount |
|---|---|---|---|
| Open | Cohn Andrea R | $235,900 | |
| Previous Owner | Fingerle Cheyann D | $59,891 | |
| Previous Owner | Fingerle Cheyann | $238,705 | |
| Previous Owner | Fingerle Cheyann | -- | |
| Previous Owner | Fingerle Cheyann D | $238,705 | |
| Previous Owner | Fingerle Cheyann D | $225,735 | |
| Previous Owner | Drake William J | $224,600 | |
| Previous Owner | Yaskoweak Joseph D | $207,000 | |
| Previous Owner | Yaskoweak Joseph D | $51,238 | |
| Previous Owner | Yaskoweak Joseph D | $153,712 | |
| Previous Owner | Perry Nathaniel C | $185,933 | |
| Previous Owner | Kennell Wayne T | $151,600 |
Property History
| Date | Event | Price | Change | Sq Ft Price |
|---|---|---|---|---|
| 11/10/2020 11/10/20 | Sold | $294,900 | 0.0% | $79 / Sq Ft |
| 10/05/2020 10/05/20 | Pending | -- | -- | -- |
| 09/22/2020 09/22/20 | Price Changed | $294,900 | -1.7% | $79 / Sq Ft |
| 09/03/2020 09/03/20 | For Sale | $299,900 | 0.0% | $80 / Sq Ft |
| 08/19/2020 08/19/20 | Pending | -- | -- | -- |
| 08/18/2020 08/18/20 | For Sale | $299,900 | +30.4% | $80 / Sq Ft |
| 11/20/2015 11/20/15 | Sold | $229,900 | 0.0% | $88 / Sq Ft |
| 09/22/2015 09/22/15 | Pending | -- | -- | -- |
| 09/22/2015 09/22/15 | For Sale | $229,900 | +55.3% | $88 / Sq Ft |
| 06/30/2015 06/30/15 | Sold | $148,000 | -4.5% | $57 / Sq Ft |
| 06/04/2015 06/04/15 | Pending | -- | -- | -- |
| 05/27/2015 05/27/15 | For Sale | $154,900 | -- | $59 / Sq Ft |
Tax History Compared to Growth
Tax History
| Year | Tax Paid | Tax Assessment Tax Assessment Total Assessment is a certain percentage of the fair market value that is determined by local assessors to be the total taxable value of land and additions on the property. | Land | Improvement |
|---|---|---|---|---|
| 2024 | $4,437 | $385,800 | $55,700 | $330,100 |
| 2022 | $4,015 | $352,700 | $55,700 | $297,000 |
| 2021 | $3,694 | $326,300 | $42,300 | $284,000 |
| 2020 | $3,173 | $288,100 | $42,300 | $245,800 |
| 2019 | $3,039 | $277,100 | $42,300 | $234,800 |
| 2018 | $2,908 | $264,000 | $42,300 | $221,700 |
| 2017 | $2,697 | $243,000 | $42,300 | $200,700 |
| 2016 | $2,564 | $234,800 | $42,300 | $192,500 |
| 2014 | $4,693 | $225,800 | $42,300 | $183,500 |
| 2013 | -- | $216,500 | $45,900 | $170,600 |
Agents Affiliated with this Home
-
Crista Miller

Buyer's Agent in 2020
Crista Miller
RE/MAX
(260) 615-9164
7 in this area
86 Total Sales
-
M
Seller's Agent in 2015
Mick Scheumann
Red Howell Associates., Inc.
(260) 438-9949
-
Mick McMaken

Buyer's Agent in 2015
Mick McMaken
American Dream Team Real Estate Brokers
(260) 444-7440
5 in this area
76 Total Sales
Map
Source: Indiana Regional MLS
MLS Number: 202032580
APN: 02-08-13-180-012.000-072
- 9634 Founders Way
- 9721 Snowstar Place
- 6911 Cherbourg Dr
- 7310 Maeve Dr
- 6326 Treasure Cove
- 9725 Sea View Cove
- 9514 Sugar Mill Dr
- 9529 Skipjack Cove
- 7689 Accio Cove
- 7695 Accio Cove
- 7696 Lila Way
- 7712 Lila Way
- 10228 Tirian Place
- 7615 Luna Way
- 10299 Tirian Place
- 10255 Tirian Place
- 10284 Tirian Place
- 10266 Tirian Place
- 7855 Tumnus Trail
- 10908 Kathy Dr
- 6626 Forest Creek Ct
- 6618 Forest Creek Ct Unit 15 201009011
- 6634 Forest Creek Ct
- 6618 Forest Creek Ct
- 6634 Forest Creek Ct Unit 17 201009014
- 9832 Forest Creek Dr
- 9824 Forest Creek Dr Unit 21 201009023
- 9816 Forest Creek Dr
- 6610 Forest Creek Ct
- 6720 Forest Creek Ct
- 6720 Forest Creek Ct Unit 18 201009018
- 6625 Forest Creek Ct
- 9816 Forest Creek Dr Unit 20 201009020
- 6609 Forest Creek Ct
- 6617 Forest Creek Ct
- 6707 Forest Creek Ct Unit 9 201009000
- 9808 Forest Creek Dr Unit 19
- 6633 Forest Creek Ct
- 9811 Forest Creek Dr
- 9825 Forest Creek Dr
