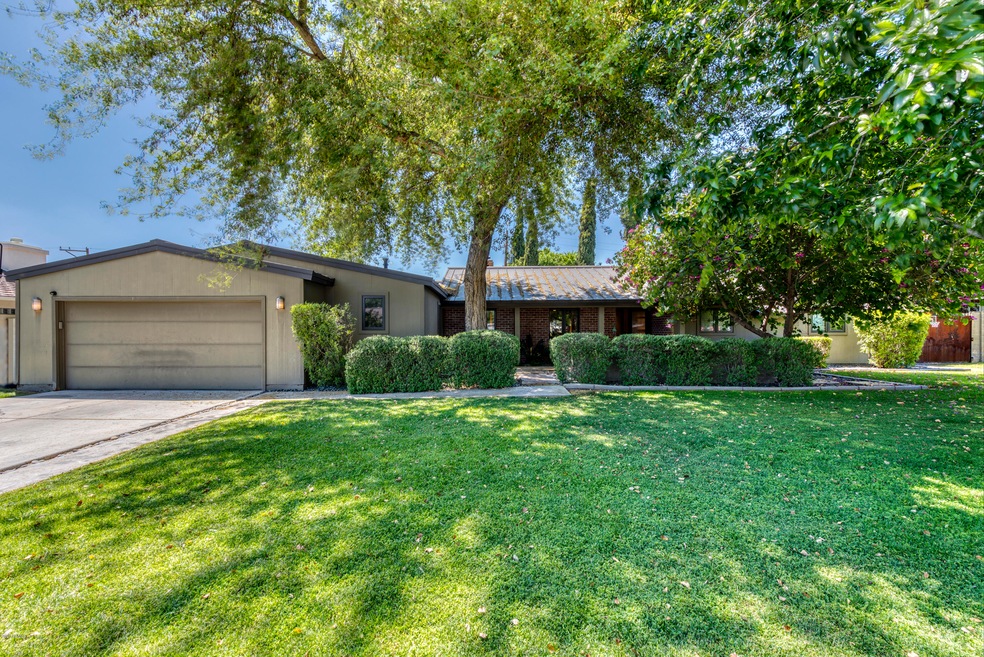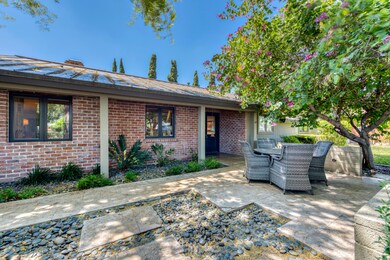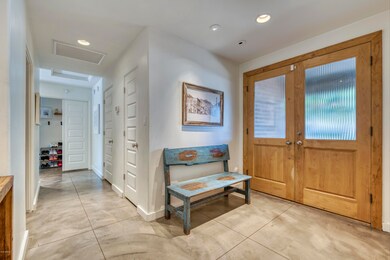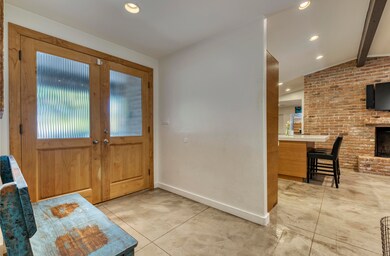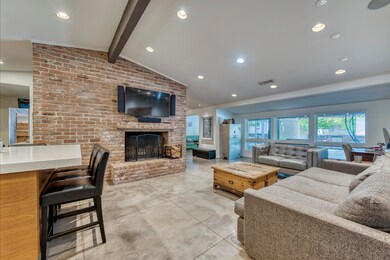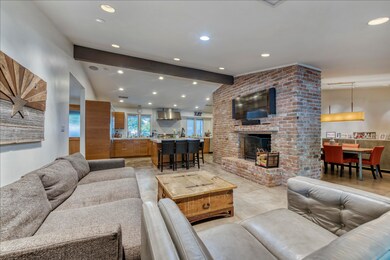
6626 N 1st Place Phoenix, AZ 85012
Alhambra NeighborhoodHighlights
- Private Pool
- Contemporary Architecture
- Vaulted Ceiling
- Madison Richard Simis School Rated A-
- Family Room with Fireplace
- No HOA
About This Home
As of August 2020Gorgeous single level contemporary ranch located just around the corner from the Murphy Bridle Path in North Central. The gourmet kitchen features a Viking 6 burner, double oven range with griddle, 36 inch Viking Fridge, 36 inch Viking Freezer and a built in Dacor coffee/espresso machine. The dramatic brick fireplace perfectly accents the living room and provides a warmth and charm to the entire home. The flexible floor plan offers 5 bedrooms, a family room with vaulted beam ceilings and a bonus room that could easily be a 6th bedroom. The backyard features a vine covered trellis, built in 36 inch Dacor BBQ, outdoor fireplace and a salt water pebble finish pool. With top rated schools, proximity to restaurants and the Uptown Farmers Market this home provides the best of Phoenix living.
Last Buyer's Agent
Stephen Caniglia
NORTH&CO. License #SA554647000
Home Details
Home Type
- Single Family
Est. Annual Taxes
- $7,606
Year Built
- Built in 1954
Lot Details
- 0.26 Acre Lot
- Desert faces the front of the property
- Block Wall Fence
- Front and Back Yard Sprinklers
- Grass Covered Lot
Parking
- 2 Car Direct Access Garage
- Garage Door Opener
Home Design
- Contemporary Architecture
- Brick Exterior Construction
- Metal Roof
- Stucco
Interior Spaces
- 3,625 Sq Ft Home
- 1-Story Property
- Vaulted Ceiling
- Ceiling Fan
- Double Pane Windows
- Low Emissivity Windows
- Family Room with Fireplace
- 3 Fireplaces
- Living Room with Fireplace
- Concrete Flooring
- Washer and Dryer Hookup
Kitchen
- Eat-In Kitchen
- Breakfast Bar
- Gas Cooktop
- Kitchen Island
Bedrooms and Bathrooms
- 5 Bedrooms
- Primary Bathroom is a Full Bathroom
- 3 Bathrooms
- Bathtub With Separate Shower Stall
Accessible Home Design
- No Interior Steps
Outdoor Features
- Private Pool
- Covered Patio or Porch
- Outdoor Fireplace
- Built-In Barbecue
Schools
- Madison Richard Simis Elementary School
- Madison Meadows Middle School
- Central High School
Utilities
- Zoned Heating and Cooling System
- Heating System Uses Natural Gas
- Tankless Water Heater
- Water Purifier
- Water Softener
- High Speed Internet
- Cable TV Available
Community Details
- No Home Owners Association
- Association fees include no fees
- North Central Groves Subdivision
Listing and Financial Details
- Tax Lot 19
- Assessor Parcel Number 161-22-015
Ownership History
Purchase Details
Purchase Details
Home Financials for this Owner
Home Financials are based on the most recent Mortgage that was taken out on this home.Purchase Details
Home Financials for this Owner
Home Financials are based on the most recent Mortgage that was taken out on this home.Purchase Details
Home Financials for this Owner
Home Financials are based on the most recent Mortgage that was taken out on this home.Purchase Details
Home Financials for this Owner
Home Financials are based on the most recent Mortgage that was taken out on this home.Purchase Details
Home Financials for this Owner
Home Financials are based on the most recent Mortgage that was taken out on this home.Purchase Details
Home Financials for this Owner
Home Financials are based on the most recent Mortgage that was taken out on this home.Purchase Details
Similar Homes in Phoenix, AZ
Home Values in the Area
Average Home Value in this Area
Purchase History
| Date | Type | Sale Price | Title Company |
|---|---|---|---|
| Interfamily Deed Transfer | -- | None Available | |
| Warranty Deed | $992,500 | Grand Canyon Title Agency | |
| Warranty Deed | $855,000 | First American Title | |
| Interfamily Deed Transfer | -- | None Available | |
| Interfamily Deed Transfer | -- | -- | |
| Warranty Deed | $401,500 | First American Title | |
| Warranty Deed | $315,000 | Grand Canyon Title Agency In | |
| Interfamily Deed Transfer | -- | -- |
Mortgage History
| Date | Status | Loan Amount | Loan Type |
|---|---|---|---|
| Open | $882,000 | New Conventional | |
| Previous Owner | $794,000 | Future Advance Clause Open End Mortgage | |
| Previous Owner | $720,000 | New Conventional | |
| Previous Owner | $350,000 | Credit Line Revolving | |
| Previous Owner | $417,000 | New Conventional | |
| Previous Owner | $286,019 | New Conventional | |
| Previous Owner | $350,000 | Credit Line Revolving | |
| Previous Owner | $250,000 | Credit Line Revolving | |
| Previous Owner | $350,000 | Unknown | |
| Previous Owner | $50,000 | Credit Line Revolving | |
| Previous Owner | $360,000 | Unknown | |
| Previous Owner | $321,200 | New Conventional | |
| Previous Owner | $283,500 | New Conventional |
Property History
| Date | Event | Price | Change | Sq Ft Price |
|---|---|---|---|---|
| 08/31/2020 08/31/20 | Sold | $992,500 | -13.7% | $274 / Sq Ft |
| 07/09/2020 07/09/20 | Pending | -- | -- | -- |
| 04/22/2020 04/22/20 | For Sale | $1,150,000 | +34.5% | $317 / Sq Ft |
| 12/03/2014 12/03/14 | Sold | $855,000 | -3.8% | $236 / Sq Ft |
| 09/15/2014 09/15/14 | For Sale | $889,000 | -- | $245 / Sq Ft |
Tax History Compared to Growth
Tax History
| Year | Tax Paid | Tax Assessment Tax Assessment Total Assessment is a certain percentage of the fair market value that is determined by local assessors to be the total taxable value of land and additions on the property. | Land | Improvement |
|---|---|---|---|---|
| 2025 | $8,350 | $72,057 | -- | -- |
| 2024 | $9,310 | $53,572 | -- | -- |
| 2023 | $9,310 | $89,510 | $17,900 | $71,610 |
| 2022 | $7,850 | $66,830 | $13,360 | $53,470 |
| 2021 | $7,923 | $62,630 | $12,520 | $50,110 |
| 2020 | $7,791 | $63,180 | $12,630 | $50,550 |
| 2019 | $7,606 | $58,360 | $11,670 | $46,690 |
| 2018 | $7,404 | $56,870 | $11,370 | $45,500 |
| 2017 | $7,028 | $56,550 | $11,310 | $45,240 |
| 2016 | $6,764 | $53,820 | $10,760 | $43,060 |
| 2015 | $6,240 | $52,250 | $10,450 | $41,800 |
Agents Affiliated with this Home
-
Erik Jensen

Seller's Agent in 2020
Erik Jensen
Compass
(602) 717-0017
37 in this area
313 Total Sales
-
Stephen Caniglia

Seller Co-Listing Agent in 2020
Stephen Caniglia
Compass
(602) 301-2402
37 in this area
277 Total Sales
-
Janice Dunnigan

Seller's Agent in 2014
Janice Dunnigan
HomeSmart
(602) 757-9634
3 in this area
27 Total Sales
Map
Source: Arizona Regional Multiple Listing Service (ARMLS)
MLS Number: 6069334
APN: 161-22-015
- 100 W Maryland Ave Unit P2
- 6801 N 1st Place
- 102 W Maryland Ave Unit C1
- 102 W Maryland Ave Unit F1
- 6816 N 1st Place
- 402 E Claremont St
- 6841 N 3rd Place
- 6237 N 5th Place
- 710 E Tuckey Ln
- 707 E Ocotillo Rd
- 6125 N Central Ave Unit 3
- 311 E Wexford Cove
- 542 E Flynn Ln
- 330 W Maryland Ave Unit 207
- 513 E Rose Ln
- 719 E Marlette Ave
- 7032 N 2nd Ave
- 6302 N 4th Dr
- 6767 N 7th St Unit 105
- 6767 N 7th St Unit 227
