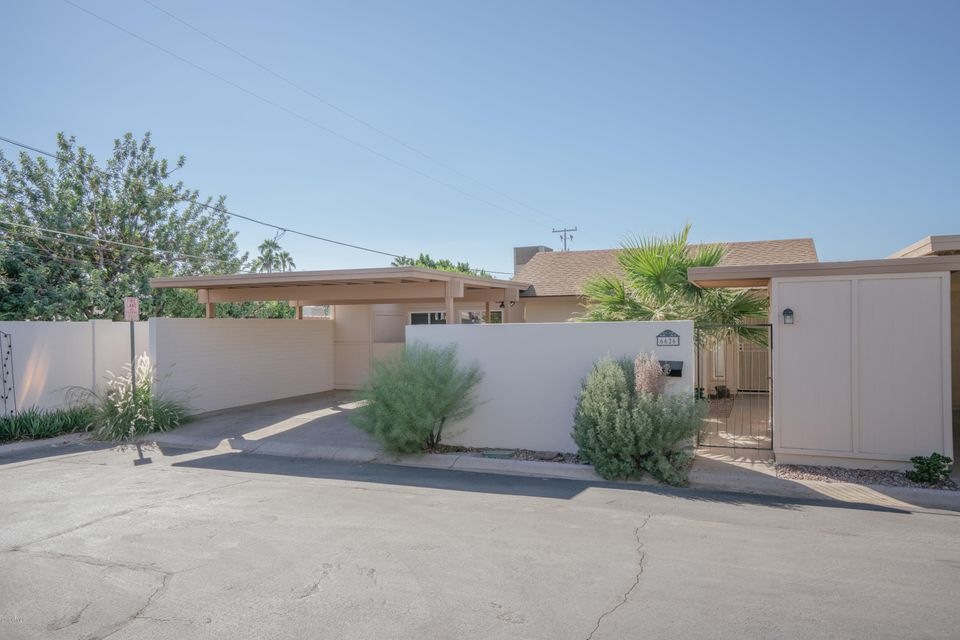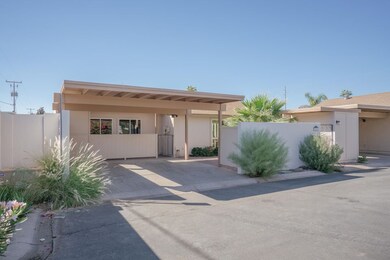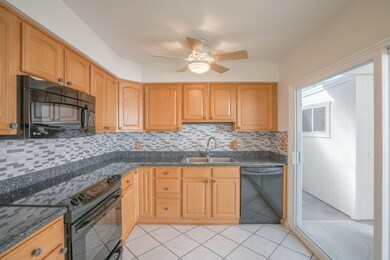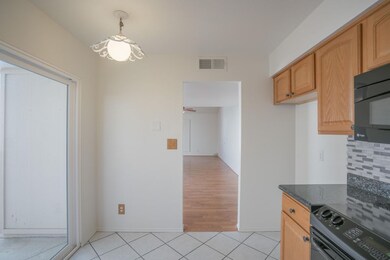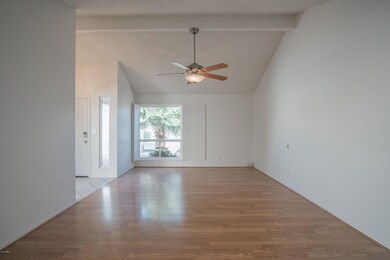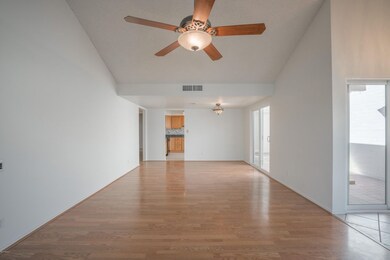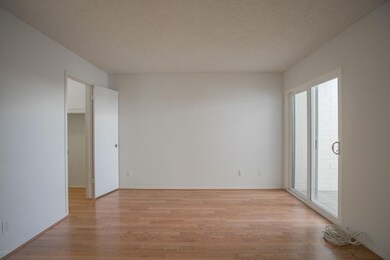
6626 N Majorca Ln E Phoenix, AZ 85016
Camelback East Village NeighborhoodHighlights
- Covered patio or porch
- Security System Owned
- Patio Home
- Madison Heights Elementary School Rated A-
- Heating Available
- 1-Story Property
About This Home
As of August 2025Located within the Villa Majorca community, this one-story patio home is near the community pool and features outside storage units! Inside find laminate flooring throughout. Bonus: we installed a new HVAC and water heater! The kitchen features backsplash and plenty of cabinet space. Enjoy a walk-in closet in the Master bedroom. A few blocks from the Arizona canal walking/trail complex. Accessible via Piestawa Fwy.
Home comes with a 30-day satisfaction guarantee and one-year premium warranty. Terms and conditions apply.
Last Agent to Sell the Property
Jacqueline Moore
Opendoor Brokerage, LLC License #SA662341000 Listed on: 10/28/2017
Property Details
Home Type
- Multi-Family
Est. Annual Taxes
- $1,232
Year Built
- Built in 1971
Lot Details
- 3,084 Sq Ft Lot
- Block Wall Fence
HOA Fees
- $155 Monthly HOA Fees
Home Design
- Patio Home
- Property Attached
- Wood Frame Construction
- Composition Roof
- Stucco
Interior Spaces
- 1,318 Sq Ft Home
- 1-Story Property
- Laminate Flooring
- Security System Owned
- Built-In Microwave
Bedrooms and Bathrooms
- 3 Bedrooms
- Primary Bathroom is a Full Bathroom
- 2 Bathrooms
Parking
- Garage
- 2 Carport Spaces
- Garage Door Opener
Outdoor Features
- Covered patio or porch
Schools
- Madison Heights Elementary School
- Madison Meadows Middle School
- North High School
Utilities
- Refrigerated Cooling System
- Heating Available
Community Details
- Association fees include ground maintenance
- Villa Majorca Association, Phone Number (602) 955-4277
- Villa Majorca Subdivision
Listing and Financial Details
- Tax Lot 30
- Assessor Parcel Number 164-35-148
Ownership History
Purchase Details
Home Financials for this Owner
Home Financials are based on the most recent Mortgage that was taken out on this home.Purchase Details
Home Financials for this Owner
Home Financials are based on the most recent Mortgage that was taken out on this home.Similar Homes in the area
Home Values in the Area
Average Home Value in this Area
Purchase History
| Date | Type | Sale Price | Title Company |
|---|---|---|---|
| Warranty Deed | $99,000 | Ati Title Agency | |
| Warranty Deed | $73,990 | United Title Agency |
Mortgage History
| Date | Status | Loan Amount | Loan Type |
|---|---|---|---|
| Open | $100,000 | New Conventional | |
| Closed | $64,525 | New Conventional | |
| Closed | $72,500 | Unknown | |
| Previous Owner | $74,000 | New Conventional | |
| Previous Owner | $70,250 | New Conventional |
Property History
| Date | Event | Price | Change | Sq Ft Price |
|---|---|---|---|---|
| 08/01/2025 08/01/25 | Sold | $375,000 | 0.0% | $285 / Sq Ft |
| 07/18/2025 07/18/25 | Price Changed | $374,999 | -6.3% | $285 / Sq Ft |
| 07/07/2025 07/07/25 | Price Changed | $399,999 | -5.9% | $303 / Sq Ft |
| 06/30/2025 06/30/25 | Price Changed | $424,900 | -1.2% | $322 / Sq Ft |
| 06/03/2025 06/03/25 | Price Changed | $430,000 | -3.4% | $326 / Sq Ft |
| 05/14/2025 05/14/25 | Price Changed | $445,000 | -3.3% | $338 / Sq Ft |
| 05/06/2025 05/06/25 | For Sale | $460,000 | -7.1% | $349 / Sq Ft |
| 08/26/2024 08/26/24 | Sold | $495,000 | 0.0% | $376 / Sq Ft |
| 07/30/2024 07/30/24 | Pending | -- | -- | -- |
| 07/24/2024 07/24/24 | For Sale | $495,000 | 0.0% | $376 / Sq Ft |
| 07/21/2023 07/21/23 | Rented | $2,600 | 0.0% | -- |
| 07/11/2023 07/11/23 | Under Contract | -- | -- | -- |
| 07/06/2023 07/06/23 | For Rent | $2,600 | -7.1% | -- |
| 10/11/2022 10/11/22 | Rented | $2,800 | 0.0% | -- |
| 10/07/2022 10/07/22 | For Rent | $2,800 | 0.0% | -- |
| 09/30/2022 09/30/22 | Sold | $480,000 | -3.5% | $364 / Sq Ft |
| 09/25/2022 09/25/22 | Pending | -- | -- | -- |
| 09/15/2022 09/15/22 | Price Changed | $497,500 | -0.5% | $377 / Sq Ft |
| 08/29/2022 08/29/22 | Price Changed | $499,900 | -2.0% | $379 / Sq Ft |
| 08/17/2022 08/17/22 | Price Changed | $509,900 | -1.0% | $387 / Sq Ft |
| 08/01/2022 08/01/22 | Price Changed | $514,900 | -1.0% | $391 / Sq Ft |
| 07/04/2022 07/04/22 | For Sale | $519,900 | +96.2% | $394 / Sq Ft |
| 02/20/2018 02/20/18 | Sold | $265,000 | -6.7% | $201 / Sq Ft |
| 01/29/2018 01/29/18 | Pending | -- | -- | -- |
| 01/04/2018 01/04/18 | Price Changed | $284,000 | -0.4% | $215 / Sq Ft |
| 11/30/2017 11/30/17 | Price Changed | $285,000 | -0.3% | $216 / Sq Ft |
| 10/28/2017 10/28/17 | For Sale | $286,000 | +8.3% | $217 / Sq Ft |
| 10/20/2017 10/20/17 | Sold | $264,000 | -3.3% | $200 / Sq Ft |
| 09/15/2017 09/15/17 | Price Changed | $273,000 | -0.7% | $207 / Sq Ft |
| 08/28/2017 08/28/17 | Price Changed | $275,000 | -1.8% | $209 / Sq Ft |
| 08/10/2017 08/10/17 | Price Changed | $279,900 | -1.8% | $212 / Sq Ft |
| 07/24/2017 07/24/17 | For Sale | $285,000 | -- | $216 / Sq Ft |
Tax History Compared to Growth
Tax History
| Year | Tax Paid | Tax Assessment Tax Assessment Total Assessment is a certain percentage of the fair market value that is determined by local assessors to be the total taxable value of land and additions on the property. | Land | Improvement |
|---|---|---|---|---|
| 2025 | $1,445 | $13,255 | -- | -- |
| 2024 | $1,403 | $12,624 | -- | -- |
| 2023 | $1,403 | $31,960 | $6,390 | $25,570 |
| 2022 | $1,358 | $25,720 | $5,140 | $20,580 |
| 2021 | $1,386 | $24,730 | $4,940 | $19,790 |
| 2020 | $1,363 | $23,720 | $4,740 | $18,980 |
| 2019 | $1,333 | $22,930 | $4,580 | $18,350 |
| 2018 | $1,297 | $20,880 | $4,170 | $16,710 |
| 2017 | $1,232 | $17,050 | $3,410 | $13,640 |
| 2016 | $1,187 | $16,080 | $3,210 | $12,870 |
| 2015 | $1,105 | $12,820 | $2,560 | $10,260 |
Agents Affiliated with this Home
-

Seller's Agent in 2025
Rebecca Keenan
HomeSmart
(602) 826-8622
17 in this area
68 Total Sales
-

Seller's Agent in 2024
Bryan Deboda
Best Homes Real Estate
(602) 317-1334
3 in this area
73 Total Sales
-

Buyer's Agent in 2024
Gao (Staci) Lor
Highgarden Real Estate
(623) 282-6940
1 in this area
31 Total Sales
-

Buyer's Agent in 2023
Steve Koehler
Success Property Brokers
(602) 791-3882
48 Total Sales
-
A
Seller's Agent in 2022
Aldin Saric
Realty One Group
(623) 236-1414
1 in this area
6 Total Sales
-
B
Buyer's Agent in 2022
Briana Hanna
Cambridge Properties
Map
Source: Arizona Regional Multiple Listing Service (ARMLS)
MLS Number: 5680670
APN: 164-35-160
- 6629 N Majorca Way E
- 1620 E Ocotillo Rd
- 6739 N 16th St Unit 14
- 6739 N 16th St Unit 17
- 6717 N 15th Place
- 1740 E Ocotillo Rd Unit 4
- 1740 E Ocotillo Rd Unit 1
- 1740 E Ocotillo Rd Unit 3
- 1632 E Maryland Ave
- 1447 E Town And Country Ln
- 1621 E Maryland Ave Unit 17
- 6434 N 17th St
- 6641 N Desert Shadow Ln
- 1850 E Maryland Ave Unit 18
- 1850 E Maryland Ave Unit 63
- 6733 N 14th St
- 1901 E Ocotillo Rd
- 1911 E Lawrence Rd
- 6240 N 16th St Unit 46
- 6240 N 16th St Unit 40
