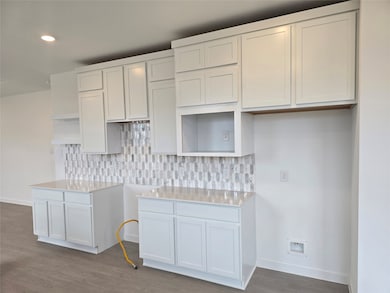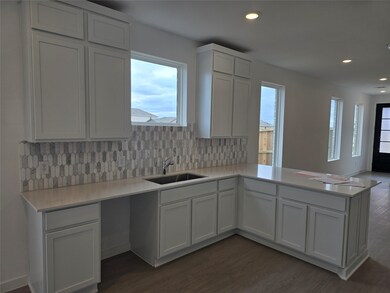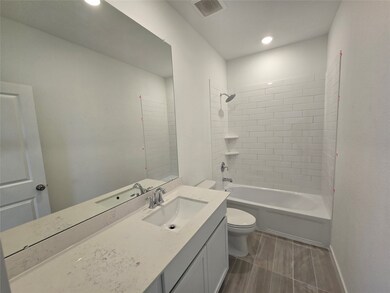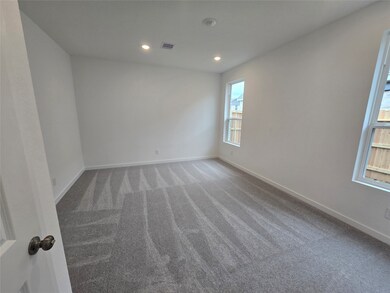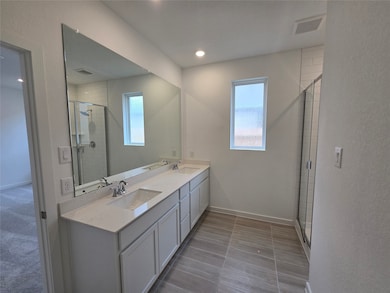
NEW CONSTRUCTION
$47K PRICE DROP
Estimated payment $1,979/month
Total Views
1,394
4
Beds
2
Baths
1,655
Sq Ft
$166
Price per Sq Ft
Highlights
- Popular Property
- Under Construction
- 2 Car Attached Garage
- Katy Elementary School Rated A
- Traditional Architecture
- Central Heating and Cooling System
About This Home
NEW! Lennar Avante Collection "Linfield Plan with Brick Elevation "C" at Anniston! Newly released community and homes! This new single-level home boasts a modern and low-maintenance design. An open-concept floorplan combines the kitchen, living and dining areas, with a convenient study providing a secluded space to focus on important tasks. Three bedrooms are nestled at the back of the home, including the luxe owner’s suite with a full-sized bathroom and walk-in closet.
Home Details
Home Type
- Single Family
Year Built
- Built in 2025 | Under Construction
HOA Fees
- $183 Monthly HOA Fees
Parking
- 2 Car Attached Garage
Home Design
- Traditional Architecture
- Brick Exterior Construction
- Slab Foundation
- Composition Roof
- Cement Siding
Interior Spaces
- 1,655 Sq Ft Home
- 1-Story Property
Bedrooms and Bathrooms
- 4 Bedrooms
- 2 Full Bathrooms
Schools
- Youngblood Elementary School
- Nelson Junior High
- Freeman High School
Utilities
- Central Heating and Cooling System
- Heating System Uses Gas
Community Details
- Krj Management Association, Phone Number (713) 600-4000
- Built by Lennar
- Anniston Subdivision
Map
Create a Home Valuation Report for This Property
The Home Valuation Report is an in-depth analysis detailing your home's value as well as a comparison with similar homes in the area
Home Values in the Area
Average Home Value in this Area
Property History
| Date | Event | Price | Change | Sq Ft Price |
|---|---|---|---|---|
| 07/17/2025 07/17/25 | Price Changed | $274,590 | -14.7% | $166 / Sq Ft |
| 07/04/2025 07/04/25 | For Sale | $321,990 | -- | $195 / Sq Ft |
Source: Houston Association of REALTORS®
Similar Homes in Katy, TX
Source: Houston Association of REALTORS®
MLS Number: 88163701
Nearby Homes
- 6643 Sunset Velvet Dr
- 6614 Sunset Velvet Dr
- 6622 Sunset Velvet Dr
- 26306 Yellow Sage Ln
- 26319 Yellow Sage Ln
- 26310 Yellow Sage Ln
- 26318 Yellow Sage Ln
- 26238 Yellow Sage Ln
- 26323 Yellow Sage Ln
- 6638 Sunset Velvet Dr
- 6639 Sunset Velvet Dr
- 6802 Harvest Wheat Ln
- 6802 Harvest Wheat Ln
- 6802 Harvest Wheat Ln
- 6802 Harvest Wheat Ln
- 6802 Harvest Wheat Ln
- 6802 Harvest Wheat Ln
- 25030 Grassdale Ln
- 7122 Hawkcrest Ln
- 7123 Hawkcrest Ln
- 5961 Whispering Lakes Dr
- 6021 Whispering Lakes Dr
- 5611 George Bush Dr Unit 5611
- 5610 5th St
- 1518 East Ave Unit 102
- 1518 East Ave Unit 110
- 1539 Airline Dr
- 1905 Avenue D
- 7351 Gorrion Dr
- 7347 Greenbriar Canyon Ln
- 1409 Drexel Dr
- 5311 Acapulco Mist Dr
- 2916 Cordova Hill Dr
- 2006 Tonkawa Trail
- 5347 Lincoln Green Dr
- 6727 Patricia Ln
- 5351 King Richard Dr
- 6315 Nectar Grove Ct
- 6209 S Fawnlake Dr
- 5618 Dahlia Ln


