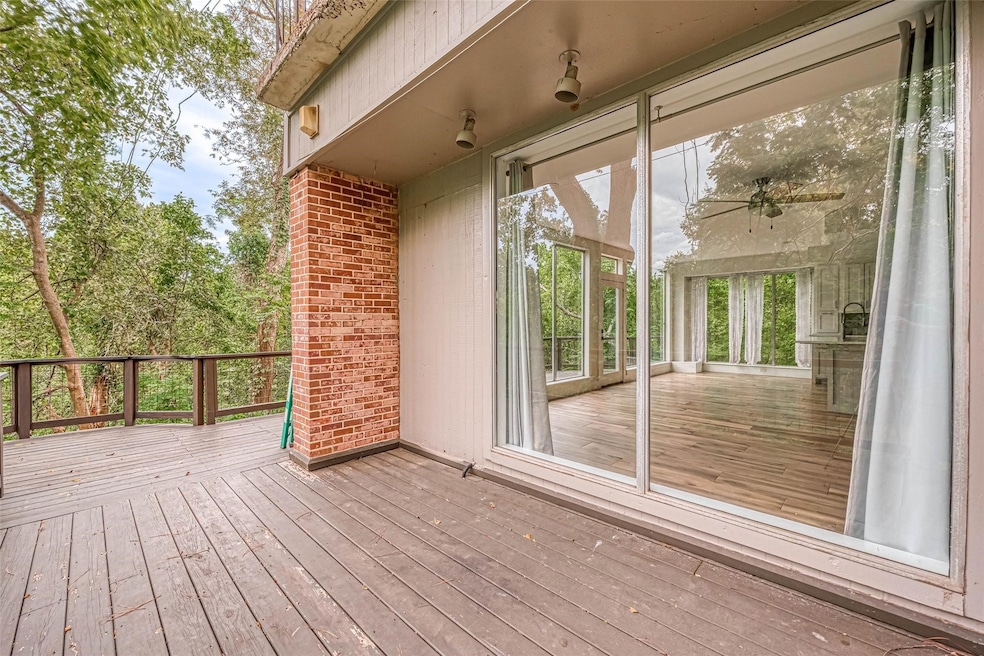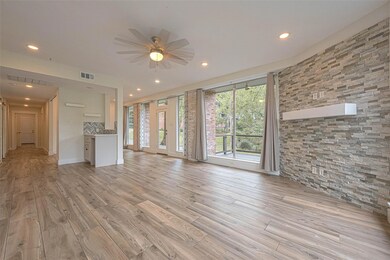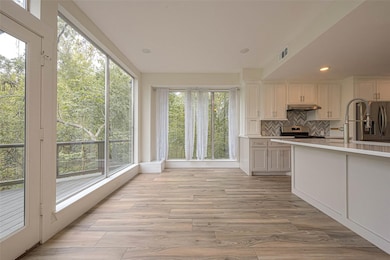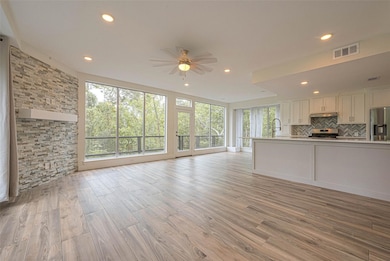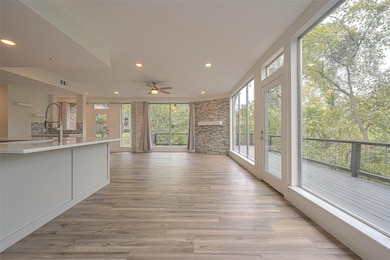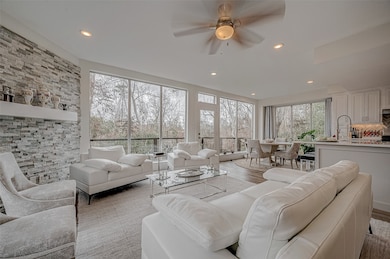6628 Bayou Glen Rd Unit 6628 Houston, TX 77057
Outlying Houston NeighborhoodHighlights
- Property Fronts a Bay or Harbor
- Views to the North
- Deck
- 189,738 Sq Ft lot
- Home Energy Rating Service (HERS) Rated Property
- Traditional Architecture
About This Home
Ever dreamed living in paradise?, this is your unique opportunity. Experience upscale living in the heart of Tanglewood with this beautifully renovated 3-bedroom, 2-bathroom condo. Designed for both comfort and elegance, bright and airy with expansive windows floor to ceiling that fill the space with natural light. Step onto the super large wrap-around private balcony and take in breathtaking panoramic views of the lush bayou & never ending green area. Enjoy the convenience of private parking and the peace of mind that comes with guard-gated security. A true Tanglewood gem, offering modern luxury amidst serene natural surroundings. Recent A/C and lighting. If you would like to rent the property furnished, the monthly rent would be $5,000
Condo Details
Home Type
- Condominium
Est. Annual Taxes
- $7,268
Year Built
- Built in 1994
Lot Details
- Property Fronts a Bay or Harbor
- West Facing Home
Home Design
- Traditional Architecture
Interior Spaces
- 2,000 Sq Ft Home
- 1-Story Property
- High Ceiling
- Ceiling Fan
- Window Treatments
- Family Room Off Kitchen
- Living Room
- Dining Room
- Utility Room
- Travertine
- Views to the North
- Intercom
Kitchen
- Breakfast Bar
- Walk-In Pantry
- Electric Oven
- Gas Range
- Microwave
- Dishwasher
- Kitchen Island
- Granite Countertops
- Disposal
Bedrooms and Bathrooms
- 3 Bedrooms
- 2 Full Bathrooms
- Double Vanity
- Soaking Tub
- Separate Shower
Laundry
- Dryer
- Washer
Parking
- 1 Detached Carport Space
- Additional Parking
- Controlled Entrance
Eco-Friendly Details
- Home Energy Rating Service (HERS) Rated Property
- ENERGY STAR Qualified Appliances
- Energy-Efficient Lighting
- Energy-Efficient Thermostat
Outdoor Features
- Balcony
- Deck
- Patio
Schools
- Briargrove Elementary School
- Tanglewood Middle School
- Wisdom High School
Utilities
- Central Heating and Cooling System
- Programmable Thermostat
- Septic Tank
- Cable TV Available
Listing and Financial Details
- Property Available on 7/7/25
- 12 Month Lease Term
Community Details
Overview
- Genesis Community Management, Inc Association
- Kerry Glenn Condo Sec 02 Subdivision
Recreation
- Community Pool
Pet Policy
- Pet Deposit Required
- The building has rules on how big a pet can be within a unit
Security
- Security Service
- Controlled Access
- Fire and Smoke Detector
Map
Source: Houston Association of REALTORS®
MLS Number: 19800058
APN: 1121900000126
- 6591 Bayou Glen Rd
- 604 S Ripple Creek Dr Unit 604
- 630 S Ripple Creek Dr Unit 631
- 6401 Bayou Glen Rd
- 642 S Ripple Creek Dr Unit 642
- 6549 Bayou Glen Rd
- 6433 Bayou Glen Rd Unit 6433
- 674 S Ripple Creek Dr Unit 674
- 6437 Bayou Glen Rd
- 2 Magnolia Bend Dr
- 821 S Ripple Creek Dr Unit 1
- 1 Magnolia Bend Dr
- 6304 Crab Orchard Rd
- 6319 Riverview Way
- 205 Fleetway Dr
- 903 Old Lake Rd
- 10910 Walwick Dr
- 10918 Wickline Dr
- 1229 Ripple Creek Dr
- 2 Soldier Creek Cir
- 6595 Bayou Glen Rd Unit C
- 642 S Ripple Creek Dr Unit 642
- 668 S Ripple Creek Dr Unit 668
- 6483 Bayou Glen Rd
- 821 S Ripple Creek Dr Unit 1
- 817 S Ripple Creek Dr Unit 4
- 1 Magnolia Bend Dr
- 6329 Crab Orchard Rd Unit A
- 917 S Ripple Creek Dr
- 919 S Ripple Creek Dr
- 6306 Riverview Way
- 1200 Winrock Blvd
- 1414 Wood Hollow Dr
- 1414 Wood Hollow Dr Unit 173
- 1414 Wood Hollow Dr Unit 176
- 6203 Valley Forge Dr
- 1414 Wood Hollow Dr Unit 1-336.1407272
- 1414 Wood Hollow Dr Unit 1-714.1408231
- 1414 Wood Hollow Dr Unit 1-328.1408225
- 1414 Wood Hollow Dr Unit 1-452.1408230
