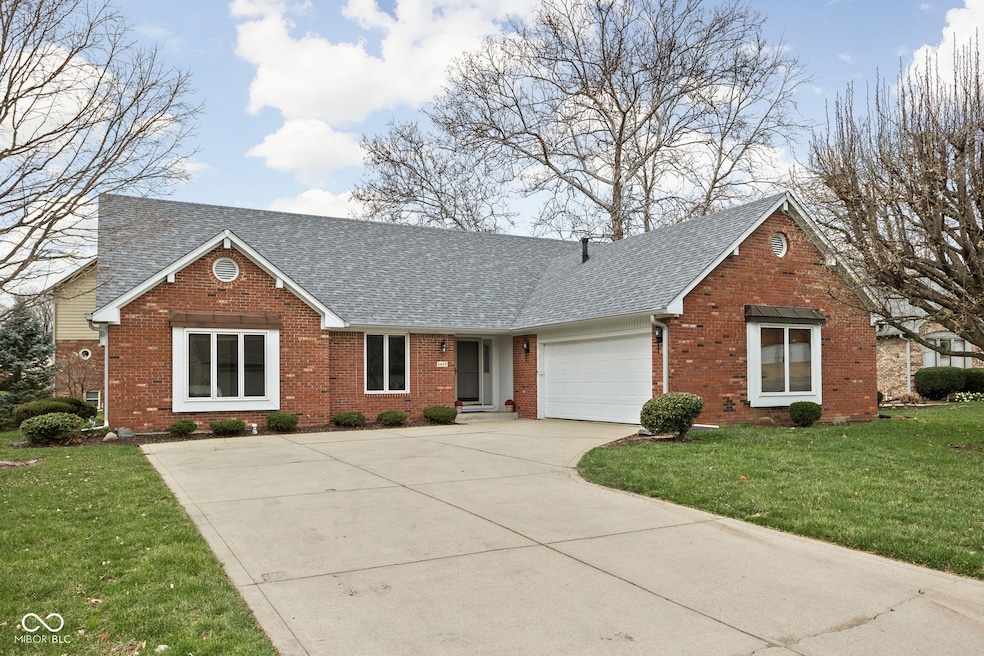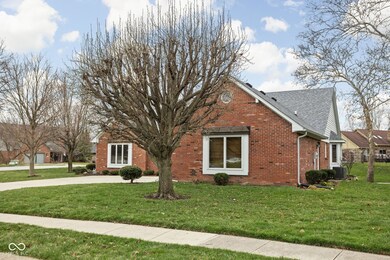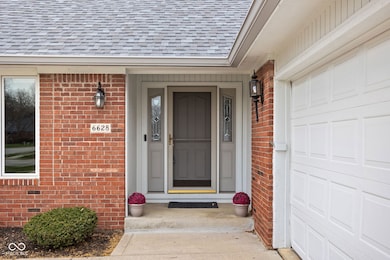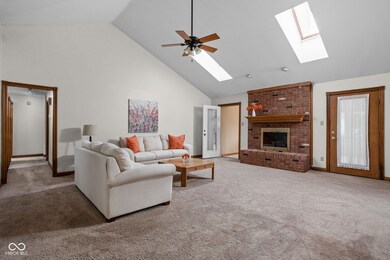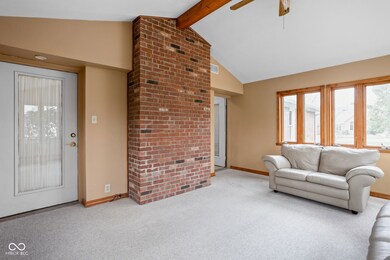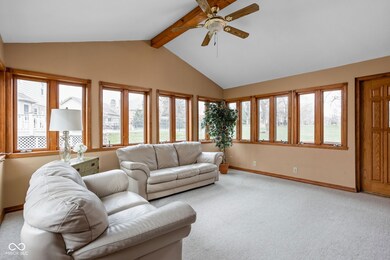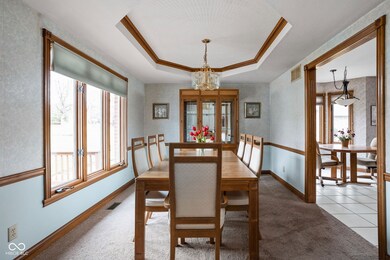
6628 Moss Cir Indianapolis, IN 46237
South Emerson NeighborhoodHighlights
- Deck
- Ranch Style House
- Cul-De-Sac
- Vaulted Ceiling
- Corner Lot
- 2 Car Attached Garage
About This Home
As of May 2025Good Living in the beautiful Moss Creek neighborhood! This sweet 3 bedroom 2 bathroom brick ranch in Perry Township will have you feeling cozy and at home from the start. A vaulted ceiling with skylights (with adjustable blinds!) as you enter, gives a spacious and bright feel to the whole house. The gorgeous sunroom off the living room will be your new favorite spot! Read a book, visit with friends, or just enjoy the peace. From there, you can spill out onto the truly peaceful deck overlooking a small creek and watch Spring come alive. Back inside, all the bedrooms are spacious and bright. The primary has a recently updated bathroom, a huge walk-in closet, and a separate shower area. A formal dining room space with big windows, leads you into the cozy kitchen. You'll love the breakfast area and how clean and functional this kitchen space is. Main floor laundry with lots of storage and space for a mudroom with entry from the two car attached garage. Lots of hidden storage in the attic space above the garage too. Welcome home!
Last Agent to Sell the Property
Good Living Indy, LLC Brokerage Email: erin@goodlivingindy.com License #RB21001070 Listed on: 03/27/2025
Home Details
Home Type
- Single Family
Est. Annual Taxes
- $3,746
Year Built
- Built in 1991
Lot Details
- 0.26 Acre Lot
- Cul-De-Sac
- Corner Lot
- Sprinkler System
HOA Fees
- $25 Monthly HOA Fees
Parking
- 2 Car Attached Garage
Home Design
- Ranch Style House
- Brick Exterior Construction
Interior Spaces
- 1,868 Sq Ft Home
- Tray Ceiling
- Vaulted Ceiling
- Gas Log Fireplace
- Window Screens
- Attic Access Panel
- Storm Windows
Kitchen
- Eat-In Kitchen
- Electric Oven
- <<microwave>>
- Dishwasher
Flooring
- Carpet
- Ceramic Tile
Bedrooms and Bathrooms
- 3 Bedrooms
- Walk-In Closet
- 2 Full Bathrooms
Laundry
- Laundry on main level
- Dryer
- Washer
Basement
- Sump Pump
- Crawl Space
Outdoor Features
- Deck
Utilities
- Forced Air Heating System
- Electric Water Heater
Community Details
- Association fees include home owners, insurance, maintenance, management
- Association Phone (317) 706-1706
- Moss Creek Subdivision
- Property managed by Armour
- The community has rules related to covenants, conditions, and restrictions
Listing and Financial Details
- Legal Lot and Block 125 / 4
- Assessor Parcel Number 491509104023000500
- Seller Concessions Offered
Ownership History
Purchase Details
Home Financials for this Owner
Home Financials are based on the most recent Mortgage that was taken out on this home.Similar Homes in the area
Home Values in the Area
Average Home Value in this Area
Purchase History
| Date | Type | Sale Price | Title Company |
|---|---|---|---|
| Deed | -- | Attorneys Title |
Mortgage History
| Date | Status | Loan Amount | Loan Type |
|---|---|---|---|
| Open | $250,000 | New Conventional | |
| Previous Owner | $35,000 | Closed End Mortgage | |
| Previous Owner | $100,000 | Credit Line Revolving | |
| Previous Owner | $25,000 | Credit Line Revolving |
Property History
| Date | Event | Price | Change | Sq Ft Price |
|---|---|---|---|---|
| 05/28/2025 05/28/25 | Sold | $325,000 | -4.4% | $174 / Sq Ft |
| 04/28/2025 04/28/25 | Pending | -- | -- | -- |
| 04/10/2025 04/10/25 | Price Changed | $340,000 | -1.4% | $182 / Sq Ft |
| 03/27/2025 03/27/25 | For Sale | $345,000 | -- | $185 / Sq Ft |
Tax History Compared to Growth
Tax History
| Year | Tax Paid | Tax Assessment Tax Assessment Total Assessment is a certain percentage of the fair market value that is determined by local assessors to be the total taxable value of land and additions on the property. | Land | Improvement |
|---|---|---|---|---|
| 2024 | $3,747 | $324,800 | $46,300 | $278,500 |
| 2023 | $3,747 | $285,000 | $46,300 | $238,700 |
| 2022 | $5,202 | $257,500 | $46,300 | $211,200 |
| 2021 | $3,337 | $245,900 | $46,300 | $199,600 |
| 2020 | $3,273 | $240,100 | $46,300 | $193,800 |
| 2019 | $3,085 | $225,500 | $40,400 | $185,100 |
| 2018 | $2,970 | $219,700 | $40,400 | $179,300 |
| 2017 | $2,764 | $204,800 | $40,400 | $164,400 |
| 2016 | $2,928 | $216,500 | $40,400 | $176,100 |
| 2014 | $2,440 | $203,200 | $40,400 | $162,800 |
| 2013 | $2,243 | $187,300 | $40,400 | $146,900 |
Agents Affiliated with this Home
-
Erin Wessels

Seller's Agent in 2025
Erin Wessels
Good Living Indy, LLC
(315) 415-0247
1 in this area
20 Total Sales
-
Pa Lar

Buyer's Agent in 2025
Pa Lar
Wemy Realtor
(317) 603-5417
4 in this area
128 Total Sales
Map
Source: MIBOR Broker Listing Cooperative®
MLS Number: 22028271
APN: 49-15-09-104-023.000-500
- 4601 Fairhope Dr
- 6516 Emerald Hill Ct Unit 310
- 6525 Emerald Hill Ct Unit 208
- 6525 Emerald Hill Ct Unit 207
- 4925 Opal Ridge Ln Unit 309
- 6517 Emerald Hill Ct Unit 312
- 5003 Opal Ridge Ln Unit 101
- 6526 Jade Stream Ct Unit 309
- 6518 Jade Stream Ct Unit 312
- 5019 Amber Creek Place
- 5011 Amber Creek Place Unit 205
- 5123 Marble Ct
- 6231 Amber Creek Ln Unit 312
- 7525 Mcfarland Blvd
- 7383 Poppyseed Dr
- 5943 Red Maple Dr
- 4549 Pepper Ct
- 4506 Tarragon Dr
- 4418 Tarragon Dr
- 6044 Shallow Creek Ln
