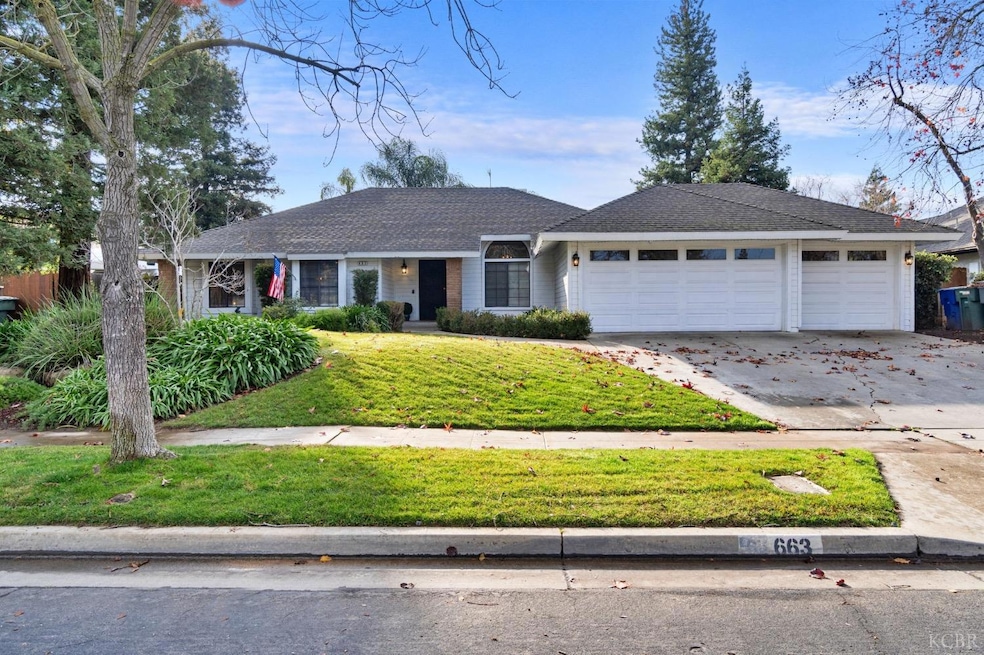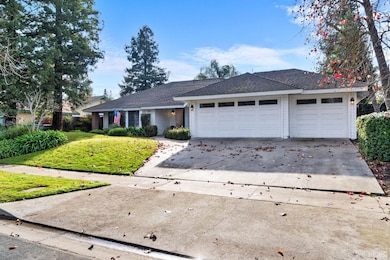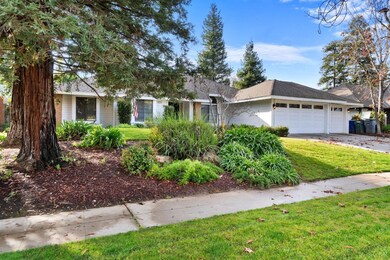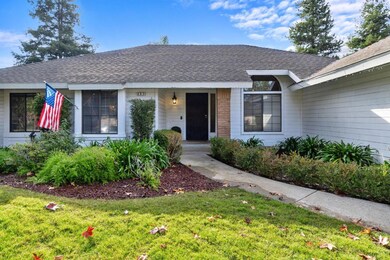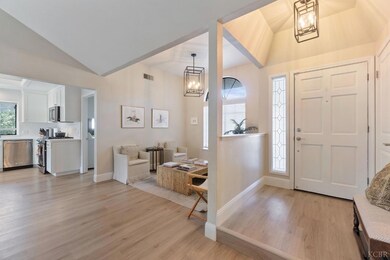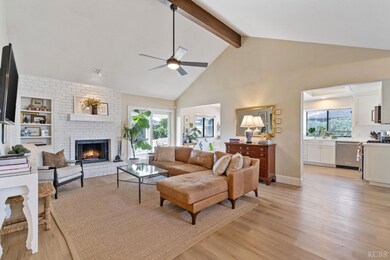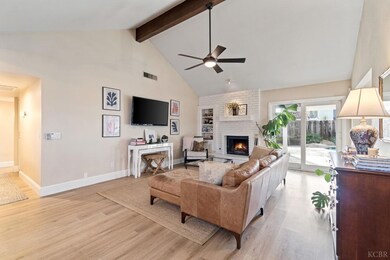
663 E Quincy Ave Fresno, CA 93720
Woodward Park NeighborhoodHighlights
- In Ground Pool
- Solar Power System
- No HOA
- Fort Washington Elementary School Rated A
- Family Room with Fireplace
- Covered patio or porch
About This Home
As of March 2025Welcome to your oasis of tranquility and style! This stunning residence seamlessly blends contemporary design with farmhouse charm, creating the perfect haven for today's discerning homeowner. Nestled in a desirable neighborhood, this home offers an array of features that will make you fall in love at first sight.Step inside to discover an open-concept layout that boasts LVT flooring throughout, providing both elegance and durability. The family room, adorned with a rustic wood beam, offers the perfect gathering space for cozy evenings by the fireplace. The neutral paint colors offer a warm space with tons of natural lighting. The updated kitchen is a culinary delight, featuring sleek quartz countertops, a spacious farmhouse sink, and modern appliances. Whether you're hosting dinner parties or enjoying quiet family meals, this kitchen is sure to inspire your culinary creativity. Enjoy the versatility of a dedicated dining room and a charming flex space that can adapt to your lifestylethink home office, playroom, or an additional lounge area! The bathrooms have been updated with dual sinks, crisp white cabinets, updated lighting and more! Embrace sustainability with solar panels that not only reduce your carbon footprint but also lower your energy bills. Step outside to your own private retreat! Dive into the sparkling pool on hot summer days . This backyard sanctuary is perfect for entertaining friends and family or simply enjoying peaceful evenings.This home provides the perfect blend of modern amenities and timeless charm. Don't miss your chance to make this dream home your own!
Last Agent to Sell the Property
Top Hook Realty, Inc. License #01801687 Listed on: 02/06/2025
Last Buyer's Agent
Area Out Of
Out Of Area
Home Details
Home Type
- Single Family
Est. Annual Taxes
- $5,765
Year Built
- 1984
Lot Details
- 9,020 Sq Ft Lot
- Property is zoned RS4
Interior Spaces
- 1,832 Sq Ft Home
- 1-Story Property
- Family Room with Fireplace
- Laundry Room
Kitchen
- Dishwasher
- Disposal
Bedrooms and Bathrooms
- 4 Bedrooms
- 2 Full Bathrooms
Parking
- 3 Car Garage
- Attached Carport
Outdoor Features
- In Ground Pool
- Covered patio or porch
Utilities
- Central Heating and Cooling System
- Gas Water Heater
Additional Features
- Solar Power System
- City Lot
Community Details
- No Home Owners Association
Listing and Financial Details
- Assessor Parcel Number 40232406
Ownership History
Purchase Details
Home Financials for this Owner
Home Financials are based on the most recent Mortgage that was taken out on this home.Purchase Details
Home Financials for this Owner
Home Financials are based on the most recent Mortgage that was taken out on this home.Purchase Details
Home Financials for this Owner
Home Financials are based on the most recent Mortgage that was taken out on this home.Purchase Details
Purchase Details
Home Financials for this Owner
Home Financials are based on the most recent Mortgage that was taken out on this home.Purchase Details
Home Financials for this Owner
Home Financials are based on the most recent Mortgage that was taken out on this home.Similar Homes in Fresno, CA
Home Values in the Area
Average Home Value in this Area
Purchase History
| Date | Type | Sale Price | Title Company |
|---|---|---|---|
| Grant Deed | $619,000 | First American Title | |
| Grant Deed | $450,000 | Chicago Title Company | |
| Grant Deed | $315,000 | Chicago Title Company | |
| Interfamily Deed Transfer | -- | None Available | |
| Interfamily Deed Transfer | -- | Stewart Title Of California | |
| Grant Deed | $170,000 | Chicago Title Co |
Mortgage History
| Date | Status | Loan Amount | Loan Type |
|---|---|---|---|
| Open | $492,000 | New Conventional | |
| Previous Owner | $460,350 | VA | |
| Previous Owner | $311,660 | New Conventional | |
| Previous Owner | $336,000 | New Conventional | |
| Previous Owner | $130,000 | Credit Line Revolving | |
| Previous Owner | $129,238 | Unknown | |
| Previous Owner | $35,000 | Unknown | |
| Previous Owner | $158,000 | Unknown | |
| Previous Owner | $160,550 | No Value Available |
Property History
| Date | Event | Price | Change | Sq Ft Price |
|---|---|---|---|---|
| 03/13/2025 03/13/25 | Sold | $619,000 | +0.7% | $338 / Sq Ft |
| 02/07/2025 02/07/25 | Pending | -- | -- | -- |
| 02/06/2025 02/06/25 | For Sale | $615,000 | +36.7% | $336 / Sq Ft |
| 06/16/2020 06/16/20 | Sold | $450,000 | 0.0% | $246 / Sq Ft |
| 05/15/2020 05/15/20 | Pending | -- | -- | -- |
| 04/27/2020 04/27/20 | For Sale | $450,000 | +42.9% | $246 / Sq Ft |
| 07/22/2016 07/22/16 | Sold | $315,000 | 0.0% | $172 / Sq Ft |
| 07/07/2016 07/07/16 | Pending | -- | -- | -- |
| 06/17/2016 06/17/16 | For Sale | $315,000 | -- | $172 / Sq Ft |
Tax History Compared to Growth
Tax History
| Year | Tax Paid | Tax Assessment Tax Assessment Total Assessment is a certain percentage of the fair market value that is determined by local assessors to be the total taxable value of land and additions on the property. | Land | Improvement |
|---|---|---|---|---|
| 2023 | $5,765 | $473,029 | $157,676 | $315,353 |
| 2022 | $5,576 | $463,755 | $154,585 | $309,170 |
| 2021 | $5,419 | $454,662 | $151,554 | $303,108 |
| 2020 | $4,158 | $340,963 | $102,288 | $238,675 |
| 2019 | $4,077 | $334,279 | $100,283 | $233,996 |
| 2018 | $3,989 | $327,725 | $98,317 | $229,408 |
| 2017 | $3,920 | $321,300 | $96,390 | $224,910 |
| 2016 | $2,858 | $237,146 | $78,577 | $158,569 |
| 2015 | $2,814 | $233,585 | $77,397 | $156,188 |
| 2014 | $2,762 | $229,010 | $75,881 | $153,129 |
Agents Affiliated with this Home
-
Brianne Mccallister

Seller's Agent in 2025
Brianne Mccallister
Top Hook Realty, Inc.
(559) 309-1178
5 in this area
355 Total Sales
-
A
Buyer's Agent in 2025
Area Out Of
Out Of Area
-
Danyelle Conner-Bennett

Seller's Agent in 2020
Danyelle Conner-Bennett
London Properties, Ltd.
(559) 259-2996
29 in this area
122 Total Sales
-
Mima Negah

Seller's Agent in 2016
Mima Negah
Mima Negah Realty
(559) 273-0288
9 in this area
45 Total Sales
Map
Source: Kings County Board of REALTORS®
MLS Number: 231492
APN: 402-324-06
- 868 E Salem Ave
- 635 E Utah Ave
- 964 E Omaha Ave
- 987 E Portland Ave
- 968 E Muncie Ave
- 399 E Richmond Ave
- 992 E Muncie Ave
- 8255 N 8th St
- 239 E Portland Ave
- 7762 N Hillsdale Dr
- 8164 N 8th St
- 8172 N 8th St
- 943 E Goshen Ave
- 7684 N 6th St
- 7675 N 1st St Unit 136
- 7675 N 1st St Unit 136
- 8829 N 6th St
- 8038 N Mariposa St
- 8754 N Millbrook Ave
- 1177 E Kenosha Ave
