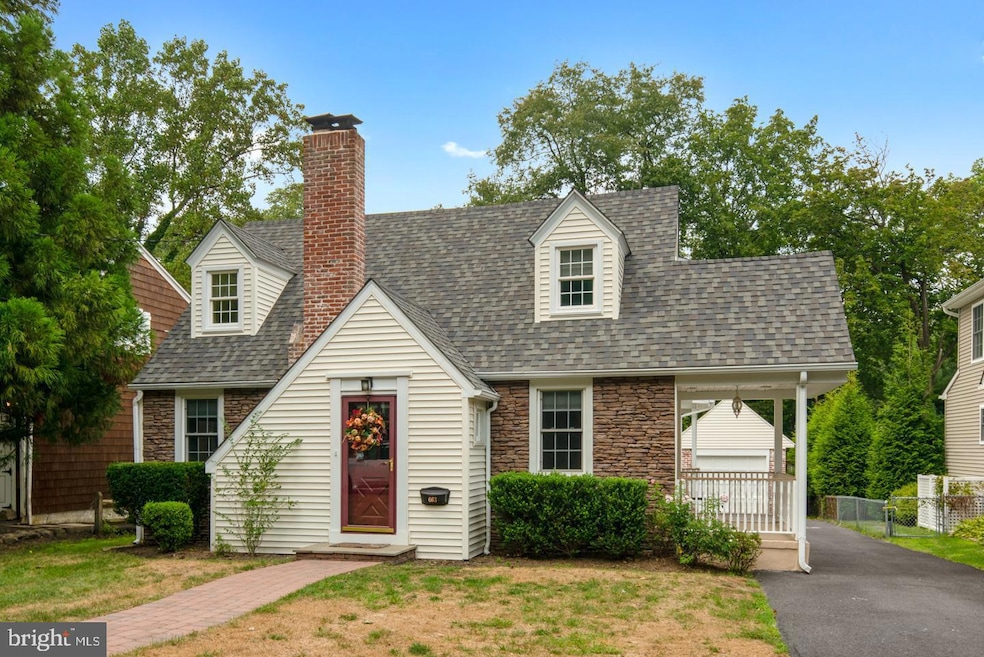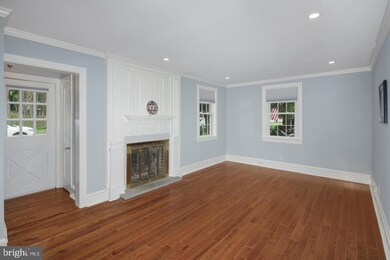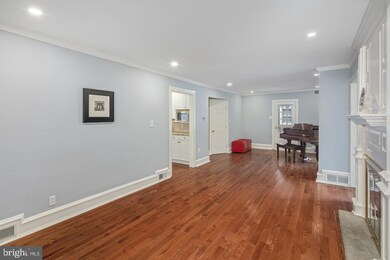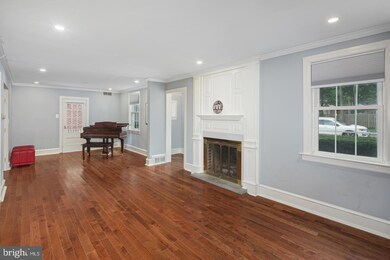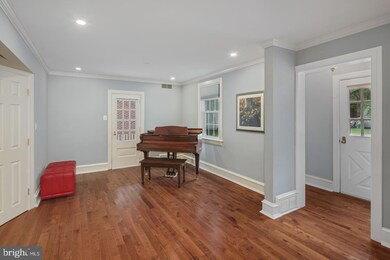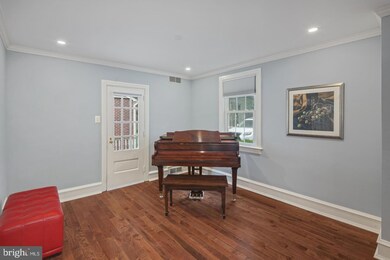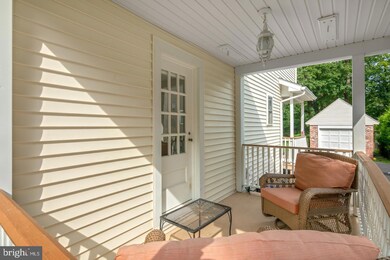
663 W Euclid Ave Haddonfield, NJ 08033
Highlights
- Cape Cod Architecture
- Great Room
- Game Room
- Haddonfield Memorial High School Rated A+
- No HOA
- 1 Car Detached Garage
About This Home
As of October 2019Expanded and updated 2-Story Cape Cod highlighted with beautiful new Hardwood Floors throughout the 1st and 2nd floors. This Home had a 2-story addition added to the back of the house by prior owner. 1st Floor Family Room and a 2nd Floor Master Bedroom. The 2 Full Bathrooms have been renovated and updated over the past 2 years. 2nd Floor Bathroom, new tub, shower, tile, double vanity with marble tops and tile floor, lighting and linen closet. New Vanity with marble top and tile floor in 1st floor bath. New 30-yr. Dimensional Shingle Roof, all replacement windows in the house. Open feel when you step in the door to the Living Room with gas f/p and new mantle, Dining Area with door to side covered Porch. Newer eat-in Kitchen with 42" White Cabinets, all new stainless steel appliances. Kitchen looks into the Family Room addition with a view of the rear yard from the picture window seat. Full bath and 1st Floor Laundry Room. 2nd Floor features a Master Bedroom with 2 walk-in Closets and sitting area as well as 2 additional Bedrooms with good closet space and dormer area with windows in the front of each room. New recessed lighting has been generously added throughout the house. Basement has an added bonus Playroom and then an additional step-down to the new basement/Great Room with high ceilings, windows and storage closet that could be used as a 4th bedroom. All this home has to offer plus located in the Award-winning, Blue Ribbon Lizzy Haddon School District. Easy walk to School, Downtown Shops, Restaurants & Patco Hi-Speedline. Now is your chance to experience all the Haddonfield Charm and call this "Home"!
Last Agent to Sell the Property
BHHS Fox & Roach - Haddonfield License #7856561 Listed on: 09/06/2019

Home Details
Home Type
- Single Family
Est. Annual Taxes
- $13,460
Year Built
- Built in 1940
Lot Details
- 7,420 Sq Ft Lot
- Lot Dimensions are 53.00 x 140.00
Parking
- 1 Car Detached Garage
- Front Facing Garage
- Driveway
- On-Street Parking
Home Design
- Cape Cod Architecture
- Frame Construction
Interior Spaces
- Property has 2 Levels
- Ceiling Fan
- Great Room
- Family Room
- Living Room
- Dining Room
- Game Room
- Storage Room
- Laundry Room
- Finished Basement
Bedrooms and Bathrooms
- 3 Bedrooms
- En-Suite Primary Bedroom
Schools
- Elizabeth Haddon Elementary School
- Middle Middle School
- Haddonfield Memorial High School
Utilities
- Forced Air Heating and Cooling System
Community Details
- No Home Owners Association
- Elizabeth Haddon Subdivision
Listing and Financial Details
- Tax Lot 00004 03
- Assessor Parcel Number 17-00091 05-00004 03
Ownership History
Purchase Details
Home Financials for this Owner
Home Financials are based on the most recent Mortgage that was taken out on this home.Purchase Details
Home Financials for this Owner
Home Financials are based on the most recent Mortgage that was taken out on this home.Purchase Details
Similar Homes in the area
Home Values in the Area
Average Home Value in this Area
Purchase History
| Date | Type | Sale Price | Title Company |
|---|---|---|---|
| Deed | $520,000 | City Abstract Llc | |
| Deed | $502,250 | North American Title Agency | |
| Deed | $145,000 | -- |
Mortgage History
| Date | Status | Loan Amount | Loan Type |
|---|---|---|---|
| Previous Owner | $468,000 | New Conventional | |
| Previous Owner | $376,687 | Adjustable Rate Mortgage/ARM | |
| Previous Owner | $420,000 | Credit Line Revolving |
Property History
| Date | Event | Price | Change | Sq Ft Price |
|---|---|---|---|---|
| 10/04/2019 10/04/19 | Sold | $520,000 | -5.4% | $173 / Sq Ft |
| 09/22/2019 09/22/19 | For Sale | $549,900 | 0.0% | $183 / Sq Ft |
| 09/13/2019 09/13/19 | Pending | -- | -- | -- |
| 09/12/2019 09/12/19 | Pending | -- | -- | -- |
| 09/06/2019 09/06/19 | For Sale | $549,900 | +9.5% | $183 / Sq Ft |
| 10/06/2017 10/06/17 | Sold | $502,250 | -- | $259 / Sq Ft |
| 09/06/2017 09/06/17 | Pending | -- | -- | -- |
Tax History Compared to Growth
Tax History
| Year | Tax Paid | Tax Assessment Tax Assessment Total Assessment is a certain percentage of the fair market value that is determined by local assessors to be the total taxable value of land and additions on the property. | Land | Improvement |
|---|---|---|---|---|
| 2024 | $14,598 | $457,900 | $252,900 | $205,000 |
| 2023 | $14,598 | $457,900 | $252,900 | $205,000 |
| 2022 | $14,483 | $457,900 | $252,900 | $205,000 |
| 2021 | $14,410 | $457,900 | $252,900 | $205,000 |
| 2020 | $14,309 | $457,900 | $252,900 | $205,000 |
| 2019 | $135 | $434,200 | $252,900 | $181,300 |
| 2018 | $13,300 | $434,200 | $252,900 | $181,300 |
| 2017 | $12,983 | $434,200 | $252,900 | $181,300 |
| 2016 | $12,692 | $434,200 | $252,900 | $181,300 |
| 2015 | $12,340 | $434,200 | $252,900 | $181,300 |
| 2014 | $12,066 | $434,200 | $252,900 | $181,300 |
Agents Affiliated with this Home
-
Kathy Mcdonald

Seller's Agent in 2019
Kathy Mcdonald
BHHS Fox & Roach
(609) 519-6418
310 Total Sales
-
Charles Berry

Buyer's Agent in 2019
Charles Berry
Weichert Corporate
(609) 760-8951
-
Lisa Wolschina

Seller's Agent in 2017
Lisa Wolschina
Lisa Wolschina & Associates, Inc.
(856) 816-0051
538 Total Sales
-
Lindsey Watson-Mccarthy

Buyer's Agent in 2017
Lindsey Watson-Mccarthy
Weichert Corporate
(856) 982-6467
44 Total Sales
Map
Source: Bright MLS
MLS Number: NJCD375844
APN: 17-00091-05-00004-03
- 206 Homestead Ave
- 420 Kings Hwy W
- 38 Birchall Dr
- 116 Peyton Ave
- 1 Birchall Dr
- 328 Avondale Ave
- 14 Birchall Dr
- 2 Loucroft Ave
- 408 Chews Landing Rd
- 419 Mansfield Ave
- 806 W Redman Ave
- 438 Mansfield Ave
- 120 Kings Hwy W
- 451 W Crystal Lake Ave
- 215 Jefferson Ave
- 233 E Kings Hwy
- 222 1st Ave
- 102 E High St
- 17 W Redman Ave
- 813 Amherst Rd
