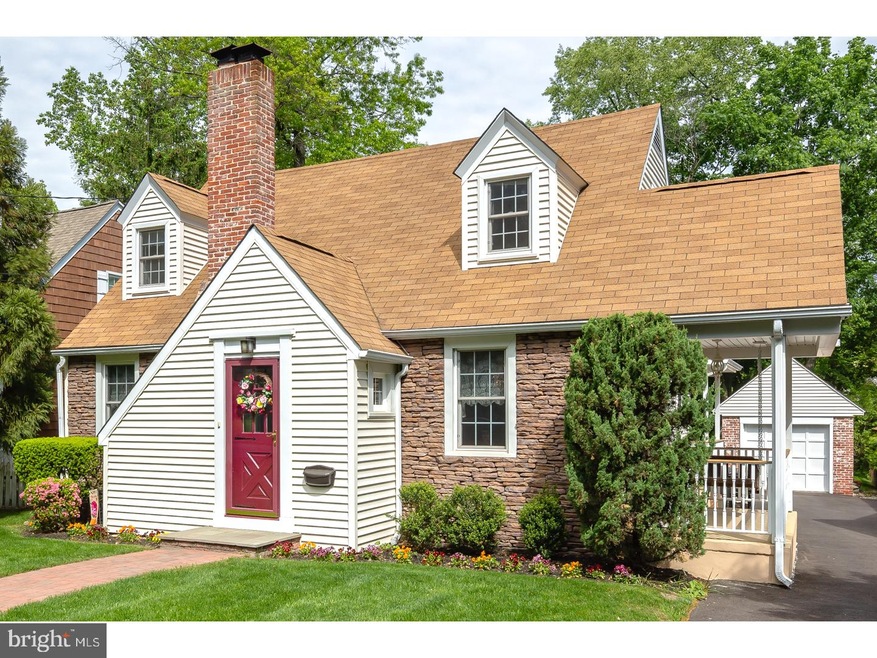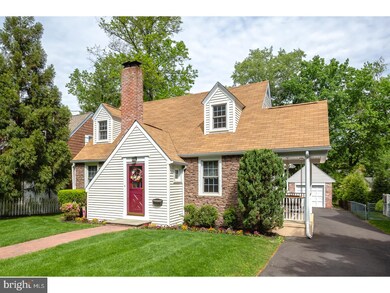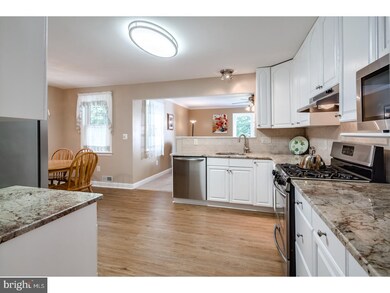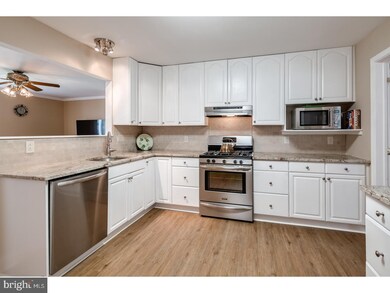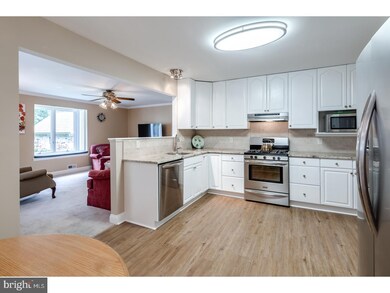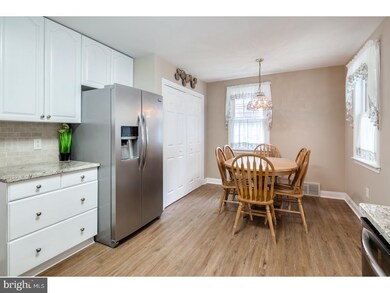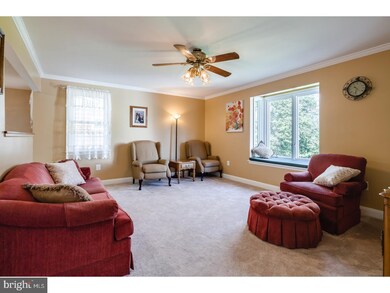
663 W Euclid Ave Haddonfield, NJ 08033
Highlights
- Colonial Architecture
- Wood Flooring
- No HOA
- Haddonfield Memorial High School Rated A+
- Attic
- 1 Car Detached Garage
About This Home
As of October 2019Lizzy Haddon gem! So much bigger than it appears, this home is beautifully maintained by the owners, has tons of upgrades and a great flow. Kitchen was renovated to include 42" white cabinets, stainless appliances, granite counter tops, neutral tile back splash and brand new floor. Plenty of space for eating-in and large pantry holds tons of supplies! Kitchen is very open to the family room addition with a window seat and ceiling fan. Family room boasts a second coat closet and side door to a second covered area leading to the beautiful back yard. Very open feeling with living room and dining room- gas fireplace, beautiful natural light and door to the exterior covered side porch. First floor has a neutral full bath and full laundry room with cabinetry. So convenient! Hardwood floors are in great condition and windows replaced throughout the home. Bedrooms are all spacious and could easily be made into a 4 bedroom home- see sketch at the property! Master includes two walk-in closets and a sitting area for relaxing. Hall bath was renovated with double sinks, granite counters, large linen closet, shower, tub and new tile floor. Two more bedrooms with original hardwood floors and big closets. Basement is an awesome bonus with a rec room and then a second, step-down rec room with high ceilings, windows and a storage closet. Beautiful backyard is private and widened driveway so you don't have to shuffle cars. Quiet street and the Blue Ribbon Award- Winning Elementary School just a few blocks away! Haddonfield charm in the heart of Lizzy Haddon neighborhood!
Last Agent to Sell the Property
Lisa Wolschina & Associates, Inc. License #0345954 Listed on: 09/06/2017

Home Details
Home Type
- Single Family
Est. Annual Taxes
- $12,692
Year Built
- Built in 1940
Lot Details
- 7,420 Sq Ft Lot
- Lot Dimensions are 53x140
- Property is in good condition
Parking
- 1 Car Detached Garage
- 3 Open Parking Spaces
- Driveway
Home Design
- Colonial Architecture
- Brick Exterior Construction
- Vinyl Siding
Interior Spaces
- 1,936 Sq Ft Home
- Property has 2 Levels
- Ceiling Fan
- Gas Fireplace
- Replacement Windows
- Family Room
- Living Room
- Dining Room
- Finished Basement
- Basement Fills Entire Space Under The House
- Eat-In Kitchen
- Attic
Flooring
- Wood
- Wall to Wall Carpet
Bedrooms and Bathrooms
- 3 Bedrooms
- En-Suite Primary Bedroom
- 2 Full Bathrooms
Laundry
- Laundry Room
- Laundry on main level
Outdoor Features
- Porch
Schools
- Elizabeth Haddon Elementary School
- Haddonfield Middle School
- Haddonfield Memorial High School
Utilities
- Central Air
- Heating System Uses Gas
- Natural Gas Water Heater
- Cable TV Available
Community Details
- No Home Owners Association
- Elizabeth Haddon Subdivision
Listing and Financial Details
- Tax Lot 00004 03
- Assessor Parcel Number 17-00091 05-00004 03
Ownership History
Purchase Details
Home Financials for this Owner
Home Financials are based on the most recent Mortgage that was taken out on this home.Purchase Details
Home Financials for this Owner
Home Financials are based on the most recent Mortgage that was taken out on this home.Purchase Details
Similar Homes in the area
Home Values in the Area
Average Home Value in this Area
Purchase History
| Date | Type | Sale Price | Title Company |
|---|---|---|---|
| Deed | $520,000 | City Abstract Llc | |
| Deed | $502,250 | North American Title Agency | |
| Deed | $145,000 | -- |
Mortgage History
| Date | Status | Loan Amount | Loan Type |
|---|---|---|---|
| Previous Owner | $468,000 | New Conventional | |
| Previous Owner | $376,687 | Adjustable Rate Mortgage/ARM | |
| Previous Owner | $420,000 | Credit Line Revolving |
Property History
| Date | Event | Price | Change | Sq Ft Price |
|---|---|---|---|---|
| 10/04/2019 10/04/19 | Sold | $520,000 | -5.4% | $173 / Sq Ft |
| 09/22/2019 09/22/19 | For Sale | $549,900 | 0.0% | $183 / Sq Ft |
| 09/13/2019 09/13/19 | Pending | -- | -- | -- |
| 09/12/2019 09/12/19 | Pending | -- | -- | -- |
| 09/06/2019 09/06/19 | For Sale | $549,900 | +9.5% | $183 / Sq Ft |
| 10/06/2017 10/06/17 | Sold | $502,250 | -- | $259 / Sq Ft |
| 09/06/2017 09/06/17 | Pending | -- | -- | -- |
Tax History Compared to Growth
Tax History
| Year | Tax Paid | Tax Assessment Tax Assessment Total Assessment is a certain percentage of the fair market value that is determined by local assessors to be the total taxable value of land and additions on the property. | Land | Improvement |
|---|---|---|---|---|
| 2024 | $14,598 | $457,900 | $252,900 | $205,000 |
| 2023 | $14,598 | $457,900 | $252,900 | $205,000 |
| 2022 | $14,483 | $457,900 | $252,900 | $205,000 |
| 2021 | $14,410 | $457,900 | $252,900 | $205,000 |
| 2020 | $14,309 | $457,900 | $252,900 | $205,000 |
| 2019 | $135 | $434,200 | $252,900 | $181,300 |
| 2018 | $13,300 | $434,200 | $252,900 | $181,300 |
| 2017 | $12,983 | $434,200 | $252,900 | $181,300 |
| 2016 | $12,692 | $434,200 | $252,900 | $181,300 |
| 2015 | $12,340 | $434,200 | $252,900 | $181,300 |
| 2014 | $12,066 | $434,200 | $252,900 | $181,300 |
Agents Affiliated with this Home
-
Kathy Mcdonald

Seller's Agent in 2019
Kathy Mcdonald
BHHS Fox & Roach
(609) 519-6418
310 Total Sales
-
Charles Berry

Buyer's Agent in 2019
Charles Berry
Weichert Corporate
(609) 760-8951
-
Lisa Wolschina

Seller's Agent in 2017
Lisa Wolschina
Lisa Wolschina & Associates, Inc.
(856) 816-0051
538 Total Sales
-
Lindsey Watson-Mccarthy

Buyer's Agent in 2017
Lindsey Watson-Mccarthy
Weichert Corporate
(856) 982-6467
43 Total Sales
Map
Source: Bright MLS
MLS Number: 1003190861
APN: 17-00091-05-00004-03
- 206 Homestead Ave
- 420 Kings Hwy W
- 38 Birchall Dr
- 328 Avondale Ave
- 1 Birchall Dr
- 116 Peyton Ave
- 14 Birchall Dr
- 2 Loucroft Ave
- 806 W Redman Ave
- 408 Chews Landing Rd
- 419 Mansfield Ave
- 451 W Crystal Lake Ave
- 438 Mansfield Ave
- 120 Kings Hwy W
- 233 E Kings Hwy
- 215 Jefferson Ave
- 222 1st Ave
- 102 E High St
- 17 W Redman Ave
- 1108 W Mount Vernon Ave
