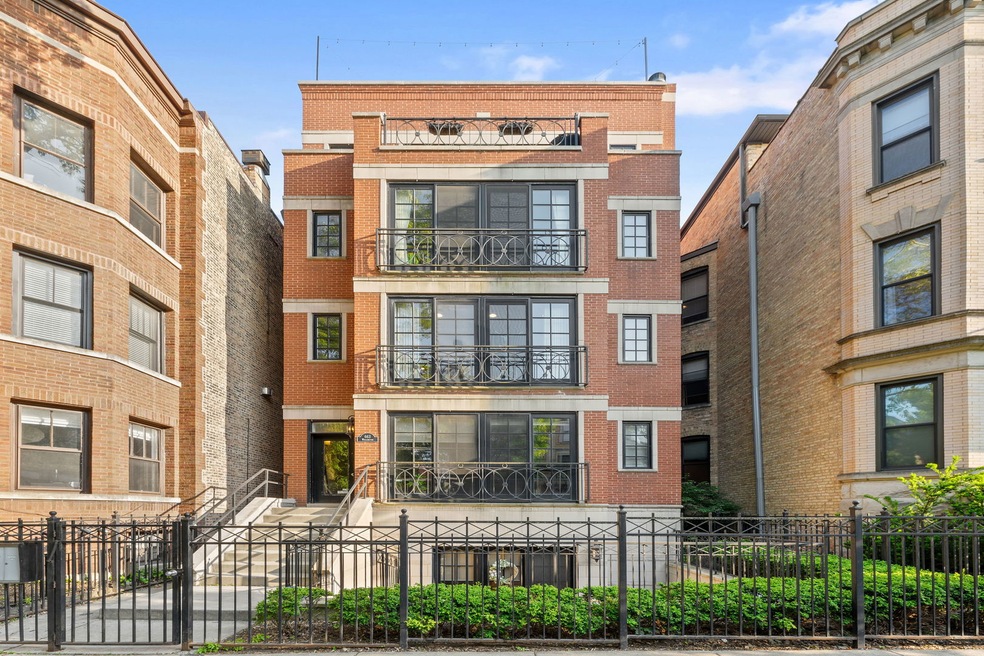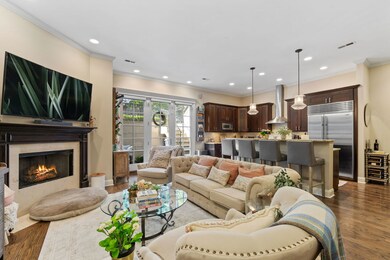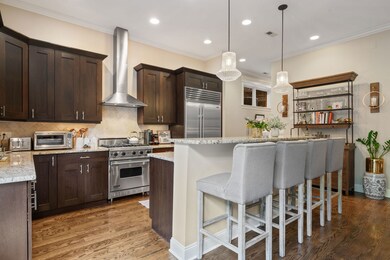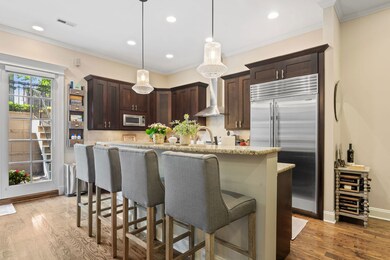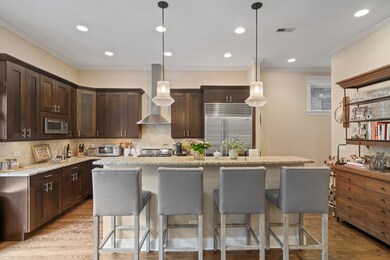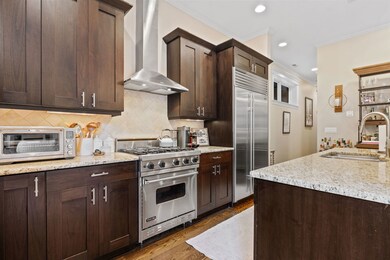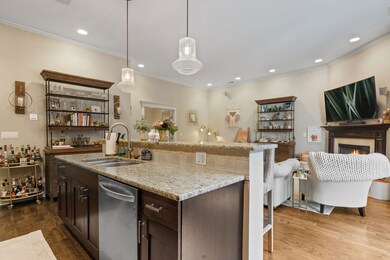
663 W Wellington Ave Unit 1 Chicago, IL 60657
Lakeview East NeighborhoodEstimated payment $4,135/month
Highlights
- Double Shower
- Wood Flooring
- Gallery
- Nettelhorst Elementary School Rated A-
- <<bathWithWhirlpoolToken>>
- Terrace
About This Home
Live the Good Life in the Heart of Lakeview. If location is everything, this Lakeview East gem has it all. Perfectly perched between Clark and Broadway and just blocks from the lakefront, this beautifully finished condo offers city living with a touch of luxury. From the moment you walk in, you'll notice the difference-soaring 11-foot ceilings, rich crown molding, and oak hardwood floors that stretch throughout the home. The open-concept layout flows effortlessly from living to dining to a high-end chef's kitchen featuring SubZero and Viking appliances, plus a vented range hood that means business. Step outside to your private patio-perfect for an outdoor office, dinner under the stars, or a glass of wine when the Chicago weather plays nice. The primary suite? It's a showstopper. Think generous proportions, dual closets (including a large walk-in), and a spa-like bathroom with an oversized steam shower, jacuzzi tub, radiant heated floors, and a long double vanity with room to spare. You'll love the extras too-side-by-side laundry with built-in cabinetry, a full-height storage locker, and a premium parking spot with its own snow melt system (because this is Chicago, after all). Walk out your door and you're surrounded by the best of the city: boutique shopping, buzzy dining, and easy access to public transit. This is a home that truly has it all-style, comfort, and location wrapped into one. Don't just visit-fall in love.
Property Details
Home Type
- Condominium
Est. Annual Taxes
- $10,005
Year Built
- Built in 2006
HOA Fees
- $256 Monthly HOA Fees
Home Design
- Brick Exterior Construction
Interior Spaces
- 1,400 Sq Ft Home
- 1-Story Property
- Ceiling Fan
- Gas Log Fireplace
- French Doors
- Family Room
- Living Room with Fireplace
- Combination Dining and Living Room
- Storage
- Laundry Room
- Gallery
- Wood Flooring
- Sump Pump
- Home Security System
Kitchen
- Range<<rangeHoodToken>>
- <<microwave>>
- Dishwasher
Bedrooms and Bathrooms
- 2 Bedrooms
- 2 Potential Bedrooms
- Walk-In Closet
- 2 Full Bathrooms
- Dual Sinks
- <<bathWithWhirlpoolToken>>
- Double Shower
- Steam Shower
- Shower Body Spray
- Separate Shower
Parking
- 1 Parking Space
- Off Alley Parking
- Parking Included in Price
- Assigned Parking
Outdoor Features
- Patio
- Terrace
Schools
- Nettelhorst Elementary School
- Lake View High School
Utilities
- Forced Air Heating and Cooling System
- Heating System Uses Natural Gas
- Lake Michigan Water
Listing and Financial Details
- Homeowner Tax Exemptions
Community Details
Overview
- Association fees include water, insurance, exterior maintenance, lawn care, scavenger
- 5 Units
Amenities
- Community Storage Space
Pet Policy
- Dogs and Cats Allowed
Map
Home Values in the Area
Average Home Value in this Area
Tax History
| Year | Tax Paid | Tax Assessment Tax Assessment Total Assessment is a certain percentage of the fair market value that is determined by local assessors to be the total taxable value of land and additions on the property. | Land | Improvement |
|---|---|---|---|---|
| 2024 | $10,005 | $56,282 | $12,269 | $44,013 |
| 2023 | $9,732 | $50,736 | $9,894 | $40,842 |
| 2022 | $9,732 | $50,736 | $9,894 | $40,842 |
| 2021 | $9,533 | $50,735 | $9,894 | $40,841 |
| 2020 | $8,752 | $42,389 | $4,353 | $38,036 |
| 2019 | $8,514 | $45,806 | $4,353 | $41,453 |
| 2018 | $8,370 | $45,806 | $4,353 | $41,453 |
| 2017 | $8,183 | $41,390 | $3,825 | $37,565 |
| 2016 | $7,790 | $41,390 | $3,825 | $37,565 |
| 2015 | $7,104 | $41,390 | $3,825 | $37,565 |
| 2014 | $6,530 | $37,762 | $3,133 | $34,629 |
| 2013 | $6,390 | $37,762 | $3,133 | $34,629 |
Property History
| Date | Event | Price | Change | Sq Ft Price |
|---|---|---|---|---|
| 06/09/2025 06/09/25 | Pending | -- | -- | -- |
| 06/03/2025 06/03/25 | For Sale | $549,900 | +13.4% | $393 / Sq Ft |
| 10/13/2020 10/13/20 | Sold | $485,000 | -1.0% | -- |
| 09/13/2020 09/13/20 | Pending | -- | -- | -- |
| 08/24/2020 08/24/20 | Price Changed | $489,900 | -1.0% | -- |
| 08/05/2020 08/05/20 | Price Changed | $494,900 | -0.1% | -- |
| 07/23/2020 07/23/20 | For Sale | $495,200 | +10.3% | -- |
| 03/16/2016 03/16/16 | Sold | $449,000 | -0.2% | -- |
| 01/31/2016 01/31/16 | Pending | -- | -- | -- |
| 01/06/2016 01/06/16 | For Sale | $449,900 | -- | -- |
Purchase History
| Date | Type | Sale Price | Title Company |
|---|---|---|---|
| Warranty Deed | $485,000 | Old Republic Title | |
| Warranty Deed | $449,000 | Dina De Laurentis | |
| Warranty Deed | $442,500 | Multiple | |
| Deed | $1,050,000 | Ticor |
Mortgage History
| Date | Status | Loan Amount | Loan Type |
|---|---|---|---|
| Open | $388,000 | New Conventional | |
| Previous Owner | $407,300 | Adjustable Rate Mortgage/ARM | |
| Previous Owner | $44,900 | Commercial | |
| Previous Owner | $359,200 | New Conventional | |
| Previous Owner | $354,501 | New Conventional | |
| Previous Owner | $353,000 | Unknown | |
| Previous Owner | $353,800 | Unknown | |
| Previous Owner | $88,450 | Credit Line Revolving | |
| Previous Owner | $2,000,000 | Construction | |
| Previous Owner | $900,000 | Purchase Money Mortgage |
Similar Homes in Chicago, IL
Source: Midwest Real Estate Data (MRED)
MLS Number: 12382442
APN: 14-28-111-064-1001
- 702 W Wellington Ave Unit 2N
- 2848 N Burling St Unit 1
- 2838 N Burling St Unit 2
- 822 W Oakdale Ave
- 2821 N Orchard St Unit 5
- 2821 N Orchard St Unit 4
- 2821 N Orchard St Unit 3
- 2821 N Orchard St Unit 2
- 2821 N Orchard St Unit 1
- 2828 N Burling St Unit 208
- 714 W Barry Ave Unit G
- 823 W George St Unit 1
- 559 W Surf St Unit 101
- 612 W Barry Ave Unit 3
- 753 W California Terrace Unit 2
- 3117 N Orchard St Unit GE
- 832 W Wolfram St Unit N
- 707 W Briar Place Unit 1E
- 707 W Briar Place Unit 3
- 707 W Briar Place Unit 1W
