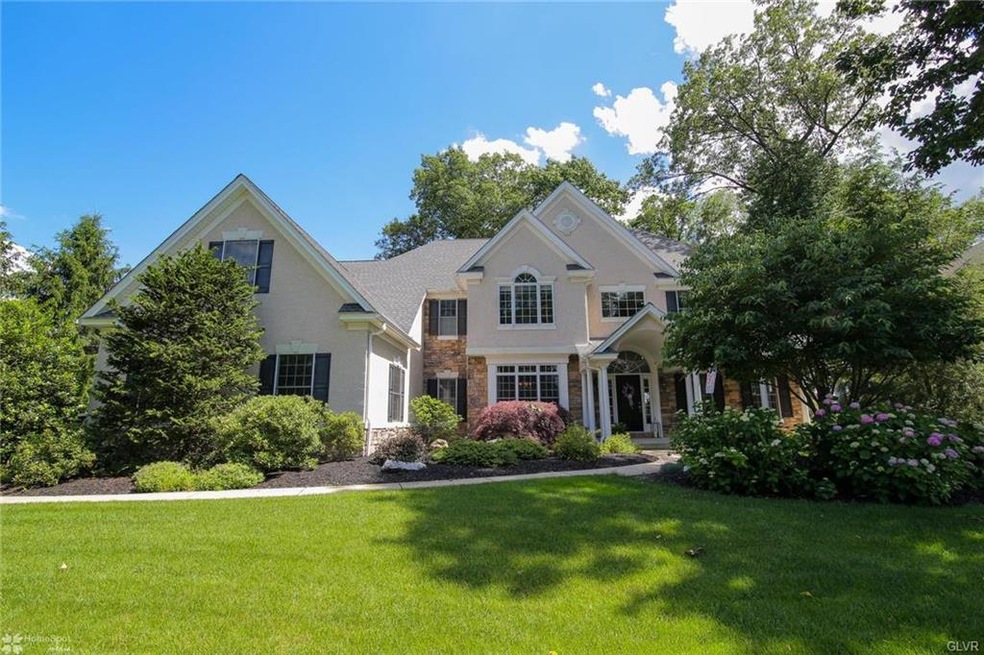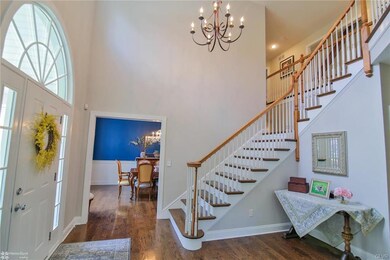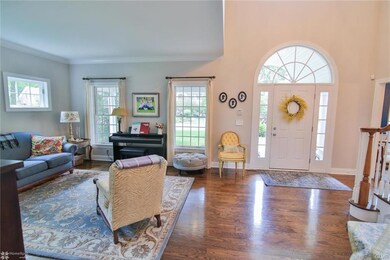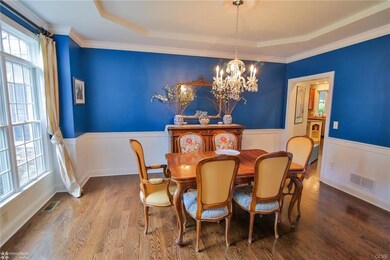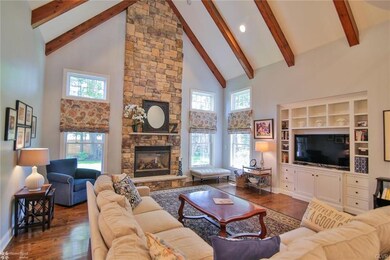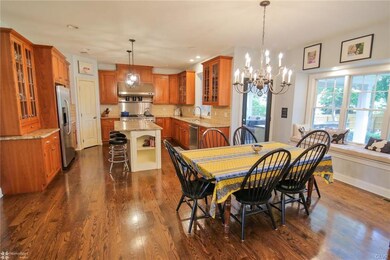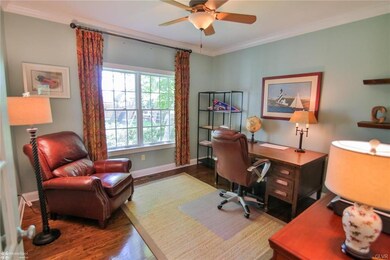
6631 Forest Knoll Ct Allentown, PA 18106
Upper Macungie Township NeighborhoodHighlights
- Colonial Architecture
- Family Room with Fireplace
- Partially Wooded Lot
- Parkland Kernsville Elementary School Rated A
- Cathedral Ceiling
- Wood Flooring
About This Home
As of November 2017Welcome to the Estates at Hilltop Ridge. Covered front porch, bright, open & airy flr plan. Rich HWD flrs run thruout this gorgeous home. To your right find LR & left the DR w/chair, crown molding & tray ceiling. FR w/a vaulted ceiling, a built-in ent center, French Balcony & stone FP. Eat-in KIT is a culinary delight w/granite countertops, lg island w/barstools, 6-top gas oven w/grill & prof hood, wd cabs & pantry. 1st flr cont's w/mudrm, 2-1/2 BAs, & lg off/1st flr BR. Upstairs find 4 lg BRs w/great closet space, 1 w/en suite. Add'l FBA & laundry rm. MBR suite has 2 WICs. Updated MBA has 2 vanities, wainscoating, claw tub & oversized marble shower w/heated flrs extending to the hallway. Fin LL w/play rm/entertainment area, add'l FBA & storage. Unbelievable fenced backyard w/covered PA flagstone patio, dual skylights, oversized stone FP, outdoor KIT w/refrigerator, prof grill & cooktop & serving area. Near parks, tennis courts, disc golf, shops, eateries, hospitals & major roads.
Home Details
Home Type
- Single Family
Est. Annual Taxes
- $10,991
Year Built
- Built in 2004
Lot Details
- 0.46 Acre Lot
- Lot Dimensions are 125 x 160
- Partially Wooded Lot
- Property is zoned R1 - Rural Residential
Home Design
- Colonial Architecture
- Asphalt Roof
- Stucco Exterior
- Stone Veneer
- Vinyl Construction Material
Interior Spaces
- 3,881 Sq Ft Home
- 2-Story Property
- Central Vacuum
- Cathedral Ceiling
- Drapes & Rods
- Window Screens
- Entrance Foyer
- Family Room with Fireplace
- Family Room Downstairs
- Dining Room
- Den
- Loft
- Utility Room
- Storage In Attic
Kitchen
- Eat-In Kitchen
- Oven or Range
- <<microwave>>
- Dishwasher
- Kitchen Island
- Disposal
Flooring
- Wood
- Wall to Wall Carpet
- Tile
Bedrooms and Bathrooms
- 4 Bedrooms
- Walk-In Closet
Laundry
- Laundry on upper level
- Washer and Dryer Hookup
Partially Finished Basement
- Basement Fills Entire Space Under The House
- Exterior Basement Entry
Home Security
- Home Security System
- Fire and Smoke Detector
Parking
- 3 Car Attached Garage
- Garage Door Opener
- On-Street Parking
- Off-Street Parking
Outdoor Features
- Balcony
- Covered patio or porch
Schools
- Parkway Manor Elementary School
- Springhouse Middle School
- Parkland High School
Utilities
- Forced Air Heating and Cooling System
- Humidifier
- Heating System Uses Gas
- Baseboard Heating
- 200+ Amp Service
- Gas Water Heater
- Water Softener is Owned
- Cable TV Available
Community Details
- Hilltop Ridge Subdivision
Listing and Financial Details
- Assessor Parcel Number 546710328120 001
Ownership History
Purchase Details
Home Financials for this Owner
Home Financials are based on the most recent Mortgage that was taken out on this home.Purchase Details
Home Financials for this Owner
Home Financials are based on the most recent Mortgage that was taken out on this home.Purchase Details
Home Financials for this Owner
Home Financials are based on the most recent Mortgage that was taken out on this home.Purchase Details
Similar Homes in Allentown, PA
Home Values in the Area
Average Home Value in this Area
Purchase History
| Date | Type | Sale Price | Title Company |
|---|---|---|---|
| Deed | $705,000 | None Available | |
| Deed | $699,900 | None Available | |
| Deed | $699,900 | None Available | |
| Deed | $563,460 | -- |
Mortgage History
| Date | Status | Loan Amount | Loan Type |
|---|---|---|---|
| Open | $555,250 | New Conventional | |
| Closed | $564,000 | New Conventional | |
| Previous Owner | $143,000 | Credit Line Revolving | |
| Previous Owner | $417,000 | Adjustable Rate Mortgage/ARM | |
| Previous Owner | $380,000 | Unknown |
Property History
| Date | Event | Price | Change | Sq Ft Price |
|---|---|---|---|---|
| 11/17/2017 11/17/17 | Sold | $705,000 | -6.0% | $182 / Sq Ft |
| 10/27/2017 10/27/17 | Pending | -- | -- | -- |
| 06/26/2017 06/26/17 | For Sale | $750,000 | +7.2% | $193 / Sq Ft |
| 08/13/2014 08/13/14 | Sold | $699,900 | 0.0% | $180 / Sq Ft |
| 06/03/2014 06/03/14 | Pending | -- | -- | -- |
| 05/28/2014 05/28/14 | For Sale | $699,900 | -- | $180 / Sq Ft |
Tax History Compared to Growth
Tax History
| Year | Tax Paid | Tax Assessment Tax Assessment Total Assessment is a certain percentage of the fair market value that is determined by local assessors to be the total taxable value of land and additions on the property. | Land | Improvement |
|---|---|---|---|---|
| 2025 | $11,705 | $540,900 | $50,000 | $490,900 |
| 2024 | $11,262 | $540,900 | $50,000 | $490,900 |
| 2023 | $10,991 | $540,900 | $50,000 | $490,900 |
| 2022 | $10,942 | $540,900 | $490,900 | $50,000 |
| 2021 | $10,942 | $540,900 | $50,000 | $490,900 |
| 2020 | $10,942 | $540,900 | $50,000 | $490,900 |
| 2019 | $10,710 | $540,900 | $50,000 | $490,900 |
| 2018 | $10,499 | $540,900 | $50,000 | $490,900 |
| 2017 | $10,347 | $540,900 | $50,000 | $490,900 |
| 2016 | -- | $540,900 | $50,000 | $490,900 |
| 2015 | -- | $540,900 | $50,000 | $490,900 |
| 2014 | -- | $540,900 | $50,000 | $490,900 |
Agents Affiliated with this Home
-
Nathan Guttman

Seller's Agent in 2017
Nathan Guttman
Keller Williams Allentown
(484) 357-4152
3 in this area
150 Total Sales
-
David Emili Jr
D
Seller Co-Listing Agent in 2017
David Emili Jr
Keller Williams Allentown
(610) 653-5022
61 Total Sales
-
Jo Davis

Buyer's Agent in 2017
Jo Davis
RE/MAX
(610) 390-4596
2 in this area
47 Total Sales
-
Frank Posocco

Seller's Agent in 2014
Frank Posocco
RE/MAX
(484) 664-7406
22 in this area
49 Total Sales
-
I
Buyer's Agent in 2014
Iris Klein
RE/MAX
Map
Source: Greater Lehigh Valley REALTORS®
MLS Number: 551362
APN: 546710328120-1
- 2010 Hickory Ln
- 1656 Fieldstone St
- 6680 Haasadahl Rd
- 1224 Highland Dr
- 2423 Post Rd
- 5622 Snowdrift Rd
- 1121 Meadowlark Dr
- 1119 Meadowlark Dr
- 1117 Meadowlark Dr
- 1115 Meadowlark Dr
- 1129 Meadowlark Dr Unit 23
- 1133 Meadowlark Dr
- 1125 Meadowlark Dr
- 1127 Meadowlark Dr
- 1131 Meadowlark Dr
- 1129 Meadowlark Dr
- 1123 Meadowlark Dr
- 1077 Meadowlark Dr
- 1081 Meadowlark Dr
- 1083 Meadowlark Dr
