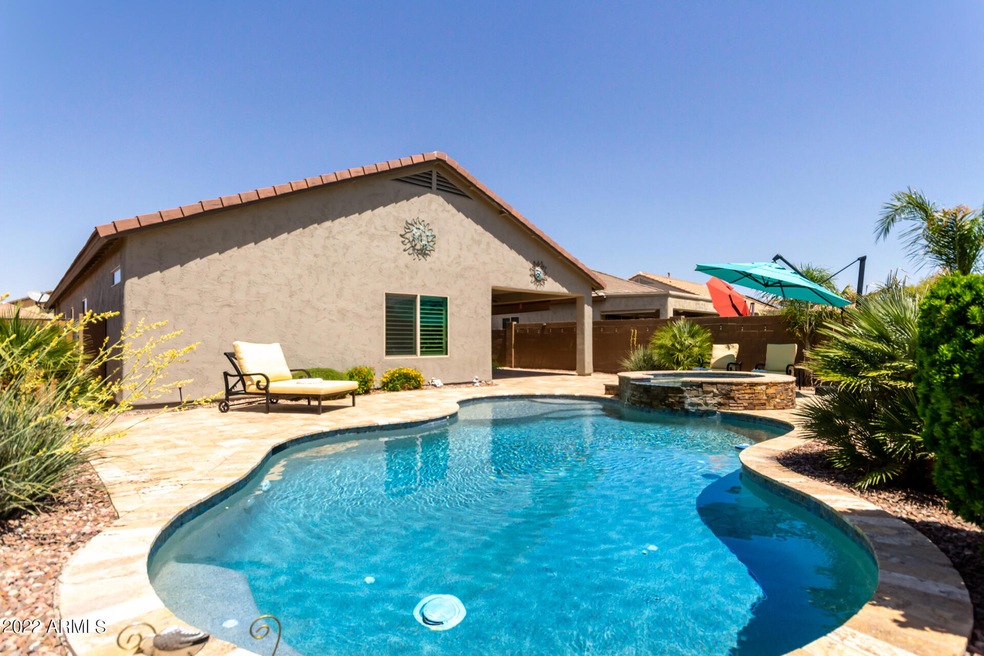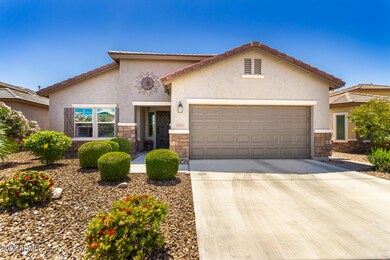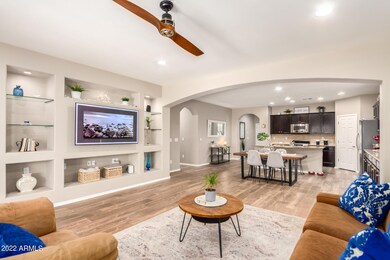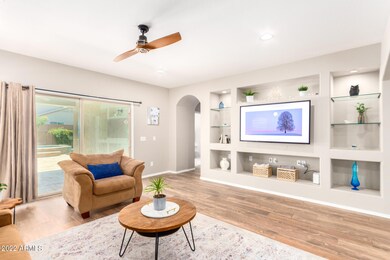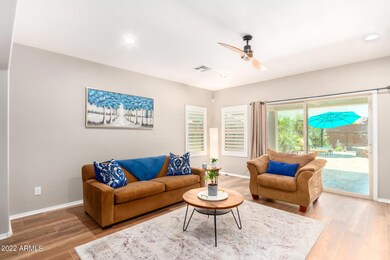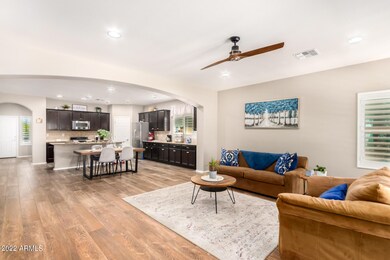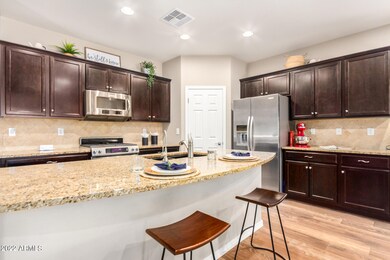
6631 W Rushmore Way Florence, AZ 85132
Anthem at Merrill Ranch NeighborhoodHighlights
- Golf Course Community
- Solar Power System
- Mountain View
- Heated Spa
- RV Parking in Community
- Community Lake
About This Home
As of May 2022Beautiful 4 bedroom + den, 2 bathroom single level home with heated pool & spa. Recently painted exterior, upgraded stonework & wrought iron door provide lovely curb appeal. Spacious great room for quality family time & entertaining. Kitchen features extended cabinetry, walk-in pantry, granite tops, lg island w/ bkfst bar, & SS appliances. Relax under the cvd patio & enjoy the refreshing pebble-tec pool & soothing heated spa surrounded by stone & travertine tile. You'll love low electric bills w/ the prepaid solar agreement. Other features include wood-like tile throughout main living area, plantation shutters throughout, N/S exposure, 5 ceiling fans, oversized 2 car epoxied garage, new water heater & soft water sys, & more. Enjoy the numerous amenities Merrill Ranch has to offer. See docs
Last Agent to Sell the Property
eXp Realty License #SA507640000 Listed on: 04/22/2022

Home Details
Home Type
- Single Family
Est. Annual Taxes
- $2,039
Year Built
- Built in 2012
Lot Details
- 7,104 Sq Ft Lot
- Desert faces the front and back of the property
- Block Wall Fence
- Artificial Turf
- Front and Back Yard Sprinklers
HOA Fees
Parking
- 2 Car Direct Access Garage
- Garage Door Opener
Home Design
- Wood Frame Construction
- Tile Roof
- Stone Exterior Construction
- Stucco
Interior Spaces
- 2,133 Sq Ft Home
- 1-Story Property
- Ceiling height of 9 feet or more
- Ceiling Fan
- Double Pane Windows
- Low Emissivity Windows
- Mountain Views
- Security System Owned
- Washer and Dryer Hookup
Kitchen
- Breakfast Bar
- Built-In Microwave
- Kitchen Island
- Granite Countertops
Flooring
- Carpet
- Tile
Bedrooms and Bathrooms
- 4 Bedrooms
- Primary Bathroom is a Full Bathroom
- 2 Bathrooms
- Dual Vanity Sinks in Primary Bathroom
Accessible Home Design
- Doors with lever handles
- No Interior Steps
Pool
- Heated Spa
- Play Pool
- Pool Pump
Schools
- Anthem Elementary School - Florence
- Florence High School
Utilities
- Refrigerated Cooling System
- Heating System Uses Natural Gas
- Water Filtration System
- High Speed Internet
- Cable TV Available
Additional Features
- Solar Power System
- Covered patio or porch
Listing and Financial Details
- Tax Lot 006
- Assessor Parcel Number 211-12-468
Community Details
Overview
- Association fees include cable TV, ground maintenance
- Aam, Llc Association, Phone Number (602) 957-9191
- Amr Comm Council Association, Phone Number (602) 957-9191
- Association Phone (602) 957-9191
- Built by Pulte
- Anthem At Merrill Ranch Unit 17 Subdivision, Manzanita Floorplan
- RV Parking in Community
- Community Lake
Amenities
- Clubhouse
- Recreation Room
Recreation
- Golf Course Community
- Tennis Courts
- Community Playground
- Heated Community Pool
- Bike Trail
Ownership History
Purchase Details
Home Financials for this Owner
Home Financials are based on the most recent Mortgage that was taken out on this home.Purchase Details
Home Financials for this Owner
Home Financials are based on the most recent Mortgage that was taken out on this home.Purchase Details
Similar Homes in Florence, AZ
Home Values in the Area
Average Home Value in this Area
Purchase History
| Date | Type | Sale Price | Title Company |
|---|---|---|---|
| Warranty Deed | $391,000 | Premier Title Agency | |
| Warranty Deed | $232,000 | Stewart Title & Trust Phoeni | |
| Corporate Deed | $179,332 | Sun Title Agency Co |
Mortgage History
| Date | Status | Loan Amount | Loan Type |
|---|---|---|---|
| Open | $336,736 | FHA | |
| Previous Owner | $50,000 | Credit Line Revolving | |
| Previous Owner | $77,000 | New Conventional | |
| Previous Owner | $178,000 | New Conventional |
Property History
| Date | Event | Price | Change | Sq Ft Price |
|---|---|---|---|---|
| 05/27/2022 05/27/22 | Sold | $510,000 | +5.2% | $239 / Sq Ft |
| 04/25/2022 04/25/22 | Pending | -- | -- | -- |
| 04/21/2022 04/21/22 | For Sale | $485,000 | +24.0% | $227 / Sq Ft |
| 04/07/2021 04/07/21 | Sold | $391,000 | 0.0% | $183 / Sq Ft |
| 03/07/2021 03/07/21 | Price Changed | $391,000 | +4.5% | $183 / Sq Ft |
| 03/02/2021 03/02/21 | For Sale | $374,000 | +61.2% | $175 / Sq Ft |
| 08/20/2015 08/20/15 | Sold | $232,000 | -5.3% | $109 / Sq Ft |
| 07/21/2015 07/21/15 | Pending | -- | -- | -- |
| 06/01/2015 06/01/15 | For Sale | $245,000 | -- | $115 / Sq Ft |
Tax History Compared to Growth
Tax History
| Year | Tax Paid | Tax Assessment Tax Assessment Total Assessment is a certain percentage of the fair market value that is determined by local assessors to be the total taxable value of land and additions on the property. | Land | Improvement |
|---|---|---|---|---|
| 2025 | $2,062 | $38,624 | -- | -- |
| 2024 | $1,908 | $49,594 | -- | -- |
| 2023 | $1,874 | $32,786 | $1,394 | $31,392 |
| 2022 | $1,908 | $25,263 | $1,394 | $23,869 |
| 2021 | $2,039 | $22,802 | $0 | $0 |
| 2020 | $1,986 | $21,869 | $0 | $0 |
| 2019 | $1,834 | $20,816 | $0 | $0 |
| 2018 | $2,060 | $18,176 | $0 | $0 |
| 2017 | $2,199 | $18,129 | $0 | $0 |
| 2016 | $2,151 | $18,075 | $1,400 | $16,675 |
| 2014 | -- | $9,446 | $1,182 | $8,264 |
Agents Affiliated with this Home
-

Seller's Agent in 2022
Thomas LaMendola
eXp Realty
(602) 885-4010
2 in this area
57 Total Sales
-

Seller Co-Listing Agent in 2022
Steve Hueter
Epique Realty
(888) 897-7821
4 in this area
183 Total Sales
-

Buyer's Agent in 2022
Michael McCabe
My Home Group
(480) 766-0273
2 in this area
147 Total Sales
-

Seller's Agent in 2021
Cristen Corupe
Keller Williams Arizona Realty
(480) 395-6080
1 in this area
118 Total Sales
-

Seller's Agent in 2015
Joyce Thomas
eXp Realty
(937) 623-9468
3 in this area
4 Total Sales
Map
Source: Arizona Regional Multiple Listing Service (ARMLS)
MLS Number: 6387273
APN: 211-12-468
- 6554 W Rushmore Way
- 6706 W Sonoma Way
- 2600 N Coronado Dr
- 2620 N Coronado Dr
- 2680 N Coronado Dr
- 6419 W Sonoma Way
- 6383 W Rushmore Way
- 2348 N Crestwood Dr
- 6656 W Springfield Way
- 6354 W Rushmore Way
- 6688 W Desert Blossom Way
- 6338 W Rushmore Way
- 2316 N Crestwood Dr
- 6455 W Millerton Ct
- 6460 W Springfield Way
- 2658 N Coronado Dr
- 6383 W Georgetown Way
- 3202 N Lafayette Dr
- 6305 W Pleasant Oak Ct
- 6247 W Georgetown Way
