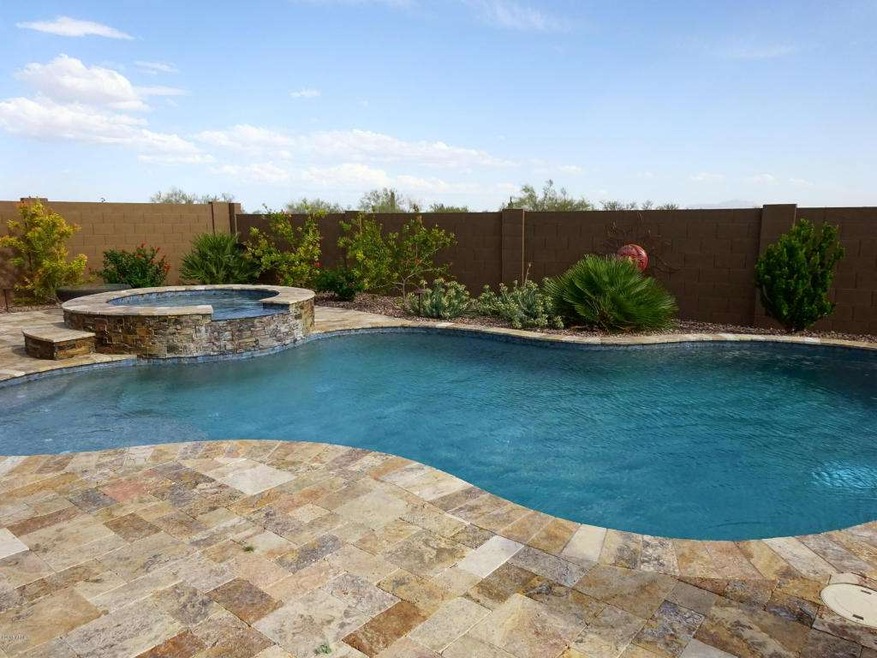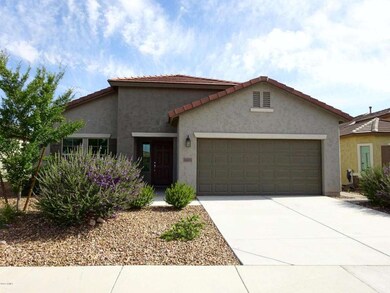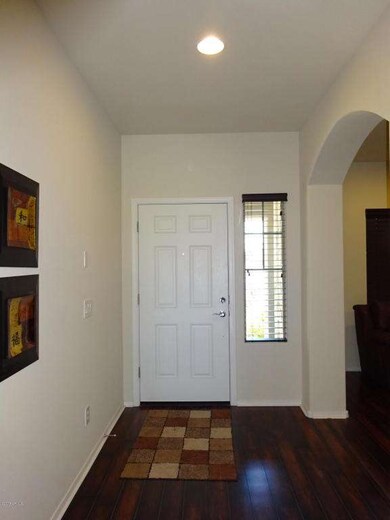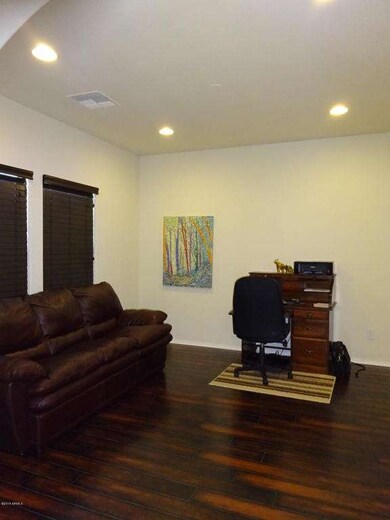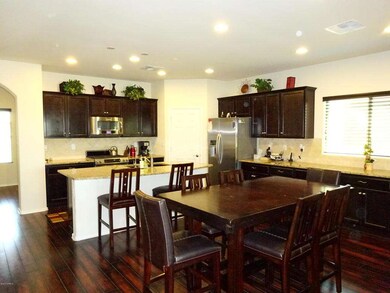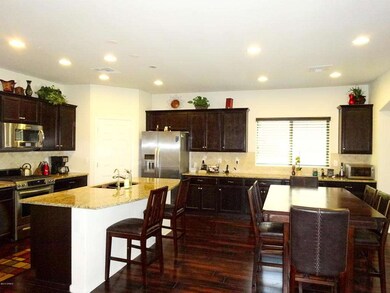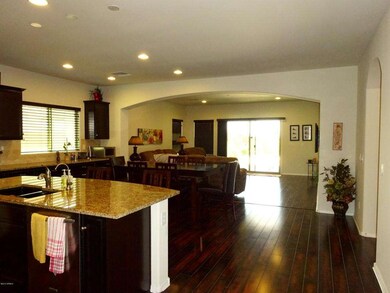
6631 W Rushmore Way Florence, AZ 85132
Anthem at Merrill Ranch NeighborhoodHighlights
- Golf Course Community
- Private Pool
- Mountain View
- Fitness Center
- RV Parking in Community
- Clubhouse
About This Home
As of May 2022POOL, SPA, LIKE-NEW 4 bedroom 2 bathroom Manzanita on a premier lot. Look no further, no upgrade has been overlooked! Laminate flooring throughout main areas, upgraded tile in bathrooms and upgraded carpet, built in entertainment center. Kitchen includes upgraded cabinets w/granite counters, tile backsplash, upgraded faucet, pendant lights and Kitchenaid stainless appliances with extra nook cabinets. Attached great room w/built in entertainment center. Split bedroom floor plan offers 3 bedrooms, full bath and laundry w/cabinets accesses 2-car garage w/2-foot extension. Master suite w/frosted glass shower, double sinks and walk-in closet. Many extras include water softener, reverse osmosis, ceiling fans and more! Travertine tile leads to pool/spa from covered patio. Built in pool equipment. Live in a resort in Anthem at Merrill Ranch and enjoy the waterpark, lap pool with diving well, workout facility, tennis, golf, pickleball, soccer fields, sand volleyball, softball fields, walking trails, catch and release fishing, playgrounds, the Anthem Grille Restaurant and much more! HOA fees include all amenities, resident golf rates, and basic cable in the home. Thousands in upgrades include travertine tile patio with pool and hot tub, premier lot, built in pool equipment, 2 foot garage extension, built in entertainment system, gas bbq stub, upgraded and additional nook cabinets in kitchen, upgraded cabinets, granite counters, pendant lights, tile backsplash, Kitchenaid appliances, reverse osmosis, soft water system, hardwood floors, upgraded tile, laundry cabinets, rainglass shower in master, double sinks, additional recessed lighting, double sinks in second bathroom, upgraded faucets, ceiling fans, and more!
Home Details
Home Type
- Single Family
Est. Annual Taxes
- $2,099
Year Built
- Built in 2012
Lot Details
- 6,970 Sq Ft Lot
- Desert faces the front and back of the property
- Block Wall Fence
- Artificial Turf
- Front and Back Yard Sprinklers
Parking
- 2 Car Direct Access Garage
- Garage Door Opener
Home Design
- Wood Frame Construction
- Tile Roof
- Stucco
Interior Spaces
- 2,133 Sq Ft Home
- 1-Story Property
- Furnished
- Ceiling height of 9 feet or more
- Ceiling Fan
- Double Pane Windows
- Low Emissivity Windows
- Mountain Views
- Security System Owned
Kitchen
- Built-In Microwave
- Dishwasher
- Kitchen Island
- Granite Countertops
Flooring
- Carpet
- Laminate
- Tile
Bedrooms and Bathrooms
- 4 Bedrooms
- Walk-In Closet
- Primary Bathroom is a Full Bathroom
- 2 Bathrooms
- Dual Vanity Sinks in Primary Bathroom
Laundry
- Laundry in unit
- Dryer
- Washer
Accessible Home Design
- Doors with lever handles
- No Interior Steps
Pool
- Private Pool
- Spa
Outdoor Features
- Covered Patio or Porch
Schools
- Anthem Elementary School - Florence
- Florence High School
Utilities
- Refrigerated Cooling System
- Heating System Uses Natural Gas
- High Speed Internet
- Cable TV Available
Listing and Financial Details
- Tax Lot 006
- Assessor Parcel Number 211-12-468
Community Details
Overview
- Property has a Home Owners Association
- Aam, Llc Association, Phone Number (602) 906-4940
- Built by Pulte
- Anthem At Merrill Ranch Subdivision, Manzanita Floorplan
- RV Parking in Community
Amenities
- Clubhouse
- Recreation Room
Recreation
- Golf Course Community
- Tennis Courts
- Community Playground
- Fitness Center
- Heated Community Pool
- Bike Trail
Ownership History
Purchase Details
Home Financials for this Owner
Home Financials are based on the most recent Mortgage that was taken out on this home.Purchase Details
Home Financials for this Owner
Home Financials are based on the most recent Mortgage that was taken out on this home.Purchase Details
Similar Homes in Florence, AZ
Home Values in the Area
Average Home Value in this Area
Purchase History
| Date | Type | Sale Price | Title Company |
|---|---|---|---|
| Warranty Deed | $391,000 | Premier Title Agency | |
| Warranty Deed | $232,000 | Stewart Title & Trust Phoeni | |
| Corporate Deed | $179,332 | Sun Title Agency Co |
Mortgage History
| Date | Status | Loan Amount | Loan Type |
|---|---|---|---|
| Open | $336,736 | FHA | |
| Previous Owner | $50,000 | Credit Line Revolving | |
| Previous Owner | $77,000 | New Conventional | |
| Previous Owner | $178,000 | New Conventional |
Property History
| Date | Event | Price | Change | Sq Ft Price |
|---|---|---|---|---|
| 05/27/2022 05/27/22 | Sold | $510,000 | +5.2% | $239 / Sq Ft |
| 04/25/2022 04/25/22 | Pending | -- | -- | -- |
| 04/21/2022 04/21/22 | For Sale | $485,000 | +24.0% | $227 / Sq Ft |
| 04/07/2021 04/07/21 | Sold | $391,000 | 0.0% | $183 / Sq Ft |
| 03/07/2021 03/07/21 | Price Changed | $391,000 | +4.5% | $183 / Sq Ft |
| 03/02/2021 03/02/21 | For Sale | $374,000 | +61.2% | $175 / Sq Ft |
| 08/20/2015 08/20/15 | Sold | $232,000 | -5.3% | $109 / Sq Ft |
| 07/21/2015 07/21/15 | Pending | -- | -- | -- |
| 06/01/2015 06/01/15 | For Sale | $245,000 | -- | $115 / Sq Ft |
Tax History Compared to Growth
Tax History
| Year | Tax Paid | Tax Assessment Tax Assessment Total Assessment is a certain percentage of the fair market value that is determined by local assessors to be the total taxable value of land and additions on the property. | Land | Improvement |
|---|---|---|---|---|
| 2025 | $2,062 | $38,624 | -- | -- |
| 2024 | $1,908 | $49,594 | -- | -- |
| 2023 | $1,874 | $32,786 | $1,394 | $31,392 |
| 2022 | $1,908 | $25,263 | $1,394 | $23,869 |
| 2021 | $2,039 | $22,802 | $0 | $0 |
| 2020 | $1,986 | $21,869 | $0 | $0 |
| 2019 | $1,834 | $20,816 | $0 | $0 |
| 2018 | $2,060 | $18,176 | $0 | $0 |
| 2017 | $2,199 | $18,129 | $0 | $0 |
| 2016 | $2,151 | $18,075 | $1,400 | $16,675 |
| 2014 | -- | $9,446 | $1,182 | $8,264 |
Agents Affiliated with this Home
-
Thomas LaMendola

Seller's Agent in 2022
Thomas LaMendola
eXp Realty
(602) 885-4010
2 in this area
56 Total Sales
-
Steve Hueter

Seller Co-Listing Agent in 2022
Steve Hueter
Epique Realty
(888) 897-7821
4 in this area
184 Total Sales
-
Michael McCabe

Buyer's Agent in 2022
Michael McCabe
My Home Group
(480) 766-0273
2 in this area
142 Total Sales
-
Cristen Corupe

Seller's Agent in 2021
Cristen Corupe
Keller Williams Arizona Realty
(480) 395-6080
1 in this area
116 Total Sales
-
Joyce Thomas

Seller's Agent in 2015
Joyce Thomas
eXp Realty
(937) 623-9468
3 in this area
4 Total Sales
Map
Source: Arizona Regional Multiple Listing Service (ARMLS)
MLS Number: 5287442
APN: 211-12-468
- 6554 W Rushmore Way
- 6525 W Georgetown Way
- 6445 W Sonoma Way
- 2600 N Coronado Dr
- 6419 W Sonoma Way
- 2620 N Coronado Dr
- 2680 N Coronado Dr
- 6354 W Rushmore Way
- 6455 W Millerton Ct
- 6656 W Springfield Way
- 2348 N Crestwood Dr
- 6338 W Rushmore Way
- 6460 W Springfield Way
- 6335 W Pleasant Oak Ct
- 6306 W Sonoma Way
- 2316 N Crestwood Dr
- 2993 N Princeton Dr
- 6688 W Desert Blossom Way
- 6247 W Georgetown Way
- 2373 N Riverside Dr
