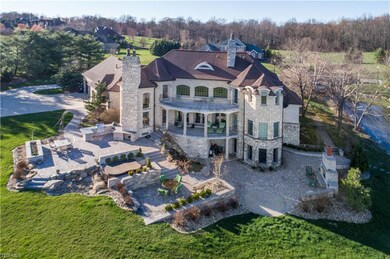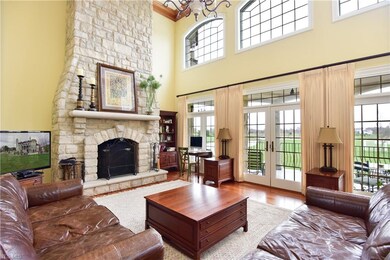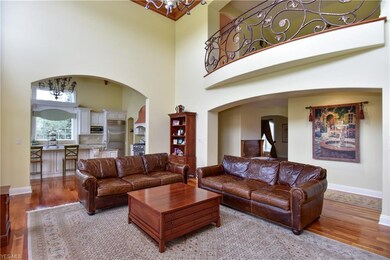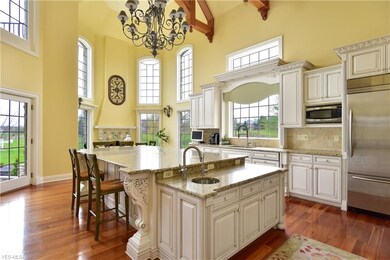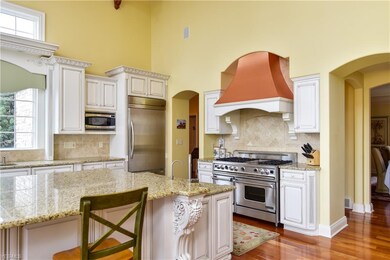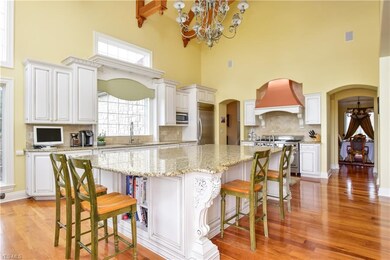
6633 Covington Cove Canfield, OH 44406
Estimated Value: $1,119,000 - $1,702,000
Highlights
- Deck
- 4 Fireplaces
- 3 Car Attached Garage
- Canfield Village Middle School Rated A
- Porch
- Patio
About This Home
As of June 2019What a MASTERPIECE! This MAGNIFICENT Custom Designed STONE Home is situated on almost 5 SPECTACULAR Acres of Land with BREATHTAKING views of the Lake. Custom Front Doors lead to a DRAMATIC Entrance with Curved Staircase, INCREDIBLE Great Room open to the MAJESTIC Kitchen with Large Center Granite Island, French Country White Cabinets, & Breakfast Area with Fireplace. First Floor also offers a Private Office, Huge Formal Dining Room, First Floor Laundry Room, Half Bath, and a Spectacular FIRST FLOOR Master Bedroom with His/Her Walk In Closets and Awesome Master Bath with Jacuzzi Tub, Double Vanity Areas, and Huge Separate Shower. Second Level offers Large Guest Room with Private Bath, & 2 other Large Bedrooms with Jack n Jill Bathroom, Storage Area, and Separate Entrance to the Observation Deck. Lower Level offers a HUGE Walk Out Basement that features a Recreation Room with see-thru Fireplace, Full Kitchen Area, Family Room/Media Room, & Full Bath. Lower Level area walks out to the Breathtaking Back Patio Area with Amazing Summer Kitchen. Home has Been Meticulously Built with Hand Cut Stone, 600 Amp Electrical Service, Continuous Loop Hot Water System, Cat 5 Wiring, American Sprinkler System, Heated Garage, Heated Floor in Lower Level, Cherry Hardwood Floors, Central Vac, Crown Moldings, & an Incredibly Private Backyard with Stunning views of the Lake. This Home has been Designed for Grand Scale Entertaining and Luxury Living at the Finest!
Last Agent to Sell the Property
Keller Williams Chervenic Rlty License #2001021919 Listed on: 04/09/2019

Home Details
Home Type
- Single Family
Est. Annual Taxes
- $15,355
Year Built
- Built in 2000
Lot Details
- 4.82 Acre Lot
- Lot Dimensions are 380 x 553
Home Design
- Asphalt Roof
- Stone Siding
Interior Spaces
- 2-Story Property
- 4 Fireplaces
- Finished Basement
- Basement Fills Entire Space Under The House
Kitchen
- Built-In Oven
- Range
- Microwave
- Dishwasher
Bedrooms and Bathrooms
- 4 Bedrooms
Laundry
- Dryer
- Washer
Parking
- 3 Car Attached Garage
- Garage Drain
- Garage Door Opener
Outdoor Features
- Deck
- Patio
- Porch
Utilities
- Forced Air Heating and Cooling System
- Heating System Uses Gas
- Well
- Septic Tank
Community Details
- Covington Creek Community
Listing and Financial Details
- Assessor Parcel Number 26-028-0-013.00-0
Ownership History
Purchase Details
Home Financials for this Owner
Home Financials are based on the most recent Mortgage that was taken out on this home.Purchase Details
Home Financials for this Owner
Home Financials are based on the most recent Mortgage that was taken out on this home.Purchase Details
Home Financials for this Owner
Home Financials are based on the most recent Mortgage that was taken out on this home.Purchase Details
Similar Home in Canfield, OH
Home Values in the Area
Average Home Value in this Area
Purchase History
| Date | Buyer | Sale Price | Title Company |
|---|---|---|---|
| Hockenberry Robert C | $1,167,000 | None Available | |
| Woodburn David W | $985,000 | Attorney | |
| Woodburn David W Trustee | -- | -- | |
| Donadee John A | $64,900 | -- |
Mortgage History
| Date | Status | Borrower | Loan Amount |
|---|---|---|---|
| Open | Hockenberry Robert C | $880,000 | |
| Closed | Hockenberry Robert C | $893,736 | |
| Previous Owner | Woodburn David W | $150,481 | |
| Previous Owner | Woodburn David W | $350,000 | |
| Previous Owner | Woodburn David W Trustee | -- | |
| Previous Owner | Donadee John A | $450,000 | |
| Previous Owner | Donadee John A | $300,000 | |
| Previous Owner | Donadee John A | $250,000 | |
| Previous Owner | Donadee John A | $250,000 | |
| Previous Owner | Donadee John A | $250,000 |
Property History
| Date | Event | Price | Change | Sq Ft Price |
|---|---|---|---|---|
| 06/21/2019 06/21/19 | Sold | $1,167,000 | -10.2% | $170 / Sq Ft |
| 04/15/2019 04/15/19 | Pending | -- | -- | -- |
| 04/09/2019 04/09/19 | For Sale | $1,300,000 | +32.0% | $189 / Sq Ft |
| 09/30/2013 09/30/13 | Sold | $985,000 | -17.9% | $124 / Sq Ft |
| 08/07/2013 08/07/13 | Pending | -- | -- | -- |
| 05/22/2013 05/22/13 | For Sale | $1,200,000 | -- | $151 / Sq Ft |
Tax History Compared to Growth
Tax History
| Year | Tax Paid | Tax Assessment Tax Assessment Total Assessment is a certain percentage of the fair market value that is determined by local assessors to be the total taxable value of land and additions on the property. | Land | Improvement |
|---|---|---|---|---|
| 2024 | $15,801 | $387,380 | $31,500 | $355,880 |
| 2023 | $15,536 | $387,380 | $31,500 | $355,880 |
| 2022 | $15,285 | $304,360 | $26,250 | $278,110 |
| 2021 | $14,806 | $304,360 | $26,250 | $278,110 |
| 2020 | $14,870 | $304,360 | $26,250 | $278,110 |
| 2019 | $15,626 | $288,620 | $26,250 | $262,370 |
| 2018 | $15,281 | $288,620 | $26,250 | $262,370 |
| 2017 | $14,289 | $288,620 | $26,250 | $262,370 |
| 2016 | $13,359 | $241,150 | $22,750 | $218,400 |
| 2015 | $13,065 | $241,150 | $22,750 | $218,400 |
| 2014 | $13,118 | $241,150 | $22,750 | $218,400 |
| 2013 | $12,650 | $241,150 | $22,750 | $218,400 |
Agents Affiliated with this Home
-
Holly Ritchie

Seller's Agent in 2019
Holly Ritchie
Keller Williams Chervenic Rlty
(330) 509-8765
1,550 Total Sales
-
Janice Stevens

Buyer's Agent in 2019
Janice Stevens
Evenbay Real Estate LLC
(330) 240-4023
108 Total Sales
Map
Source: MLS Now
MLS Number: 4084357
APN: 26-028-0-013.00-0
- 6977 Killdeer Dr
- 6695 Leffingwell Rd
- 8000 Briarwood Ct Unit 22
- 8015 Briarwood Ct Unit 6
- 7509 S Palmyra Rd
- 7917 Columbiana-Canfield Rd
- 7923 Crory Rd
- 20 Hunters Woods Blvd Unit A
- 18 Hunters Woods Blvd Unit C
- 9182 Youngstown Salem Rd
- 7750 W Calla Rd
- 6120 Century Blvd
- 315 W Main St
- 10473 Lisbon Rd
- 120 Queens Ln
- 7780 Knauf Rd
- 41 Newton Square Dr Unit 2
- 280 Lake Pointe Cir Unit 280
- 33 Mallard Crossing
- 543 Janet Dr
- 6633 Covington Cove
- 6635 Covington Cove
- 6638 Covington Cove
- 6636 Covington Cove
- 8070 Camden Way
- 6631 Covington Cove
- 6637 Covington Cove
- 6634 Covington Cove
- 8066 Camden Way
- 6702 Covington Cove
- 6632 Covington Cove
- 6639 Covington Cove
- 6627 Covington Cove
- 7006 Southberry Hill
- 6630 Covington Cove
- 8064 Camden Way
- 7012 Southberry Hill
- 8059 Camden Way
- 7010 Southberry Hill
- 7008 Southberry Hill

