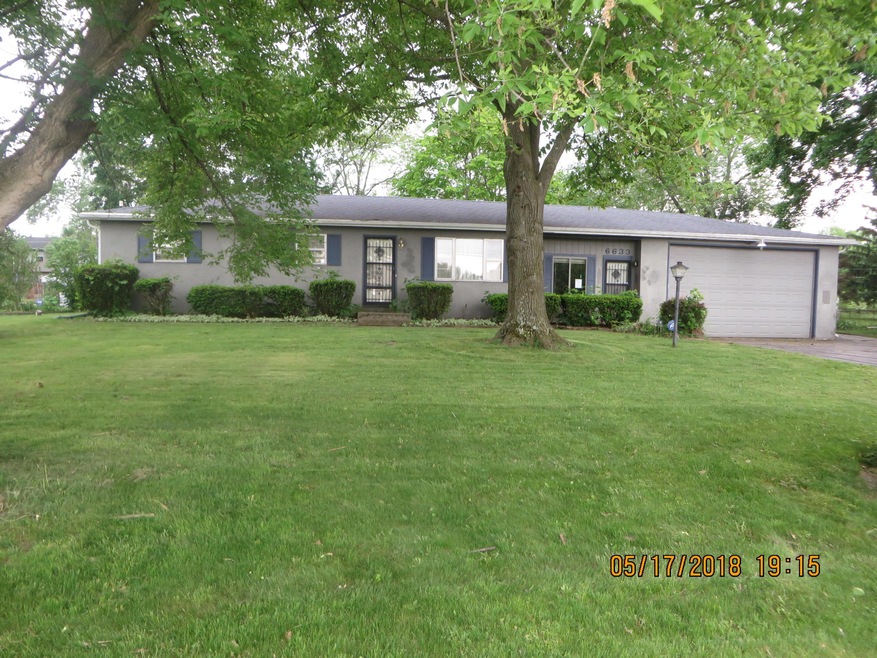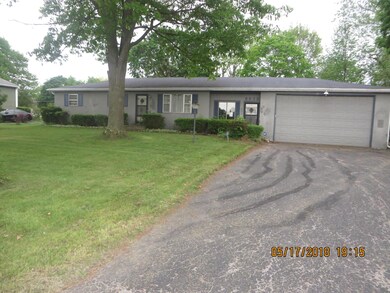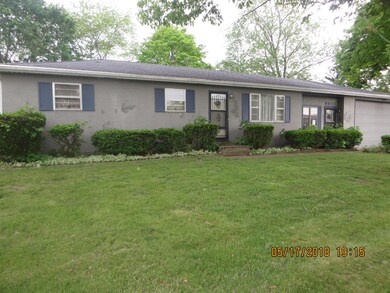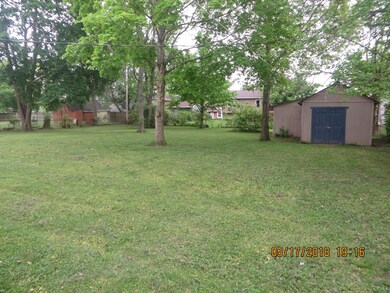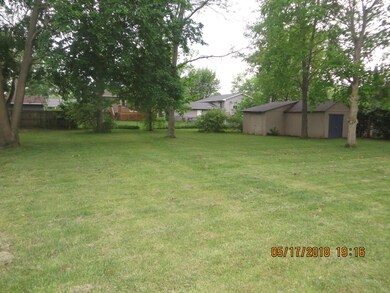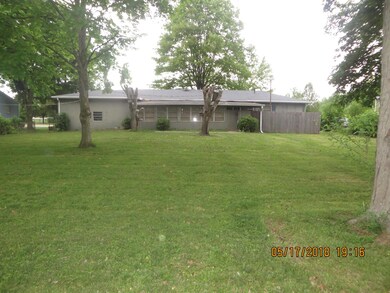
6633 Hall Rd Galloway, OH 43119
Galloway NeighborhoodEstimated Value: $231,000 - $285,232
Highlights
- 0.46 Acre Lot
- Sun or Florida Room
- Shed
- Ranch Style House
- 2 Car Attached Garage
- Forced Air Heating and Cooling System
About This Home
As of June 2018Great opportunity! Ranch style home features a living room, family room, large kitchen, 2 bedrooms each with its own full bathroom, 3 season room, full basement, large 2 car garage, a very large shed all on an almost half acre lot. Park like back yard with mature trees. Come and see.
Home Details
Home Type
- Single Family
Est. Annual Taxes
- $2,552
Year Built
- Built in 1967
Lot Details
- 0.46 Acre Lot
Parking
- 2 Car Attached Garage
Home Design
- Ranch Style House
- Block Foundation
- Stucco Exterior
Interior Spaces
- 1,320 Sq Ft Home
- Family Room
- Sun or Florida Room
- Laundry on lower level
- Basement
Bedrooms and Bathrooms
- 2 Main Level Bedrooms
- 2 Full Bathrooms
Outdoor Features
- Shed
- Storage Shed
Utilities
- Forced Air Heating and Cooling System
- Heating System Uses Gas
Listing and Financial Details
- Assessor Parcel Number 240-005126
Ownership History
Purchase Details
Home Financials for this Owner
Home Financials are based on the most recent Mortgage that was taken out on this home.Purchase Details
Home Financials for this Owner
Home Financials are based on the most recent Mortgage that was taken out on this home.Purchase Details
Purchase Details
Similar Homes in Galloway, OH
Home Values in the Area
Average Home Value in this Area
Purchase History
| Date | Buyer | Sale Price | Title Company |
|---|---|---|---|
| Moulin Dennis K | -- | Peak Title | |
| Wilmington Savings Fund Society | $123,000 | Prism Title & Closing Svcs L | |
| Nationstar Hecm Acquistion Trust | $100,000 | Allodial Title Llc | |
| Boldman Paul D | -- | -- |
Mortgage History
| Date | Status | Borrower | Loan Amount |
|---|---|---|---|
| Open | Moulin Dennis K | $153,450 | |
| Previous Owner | Boldman Paul D | $198,000 |
Property History
| Date | Event | Price | Change | Sq Ft Price |
|---|---|---|---|---|
| 06/18/2018 06/18/18 | Sold | $123,000 | -2.4% | $93 / Sq Ft |
| 05/19/2018 05/19/18 | Pending | -- | -- | -- |
| 05/17/2018 05/17/18 | For Sale | $126,000 | -- | $95 / Sq Ft |
Tax History Compared to Growth
Tax History
| Year | Tax Paid | Tax Assessment Tax Assessment Total Assessment is a certain percentage of the fair market value that is determined by local assessors to be the total taxable value of land and additions on the property. | Land | Improvement |
|---|---|---|---|---|
| 2024 | $3,926 | $87,260 | $28,840 | $58,420 |
| 2023 | $3,747 | $87,255 | $28,840 | $58,415 |
| 2022 | $3,181 | $52,050 | $13,760 | $38,290 |
| 2021 | $3,232 | $52,050 | $13,760 | $38,290 |
| 2020 | $3,218 | $52,050 | $13,760 | $38,290 |
| 2019 | $3,225 | $45,290 | $11,970 | $33,320 |
| 2018 | $1,991 | $45,290 | $11,970 | $33,320 |
| 2017 | $2,365 | $45,290 | $11,970 | $33,320 |
| 2016 | $2,178 | $38,570 | $7,560 | $31,010 |
| 2015 | $2,178 | $38,570 | $7,560 | $31,010 |
| 2014 | $2,180 | $38,570 | $7,560 | $31,010 |
| 2013 | $1,153 | $40,600 | $7,945 | $32,655 |
Agents Affiliated with this Home
-
Dean Gouty

Seller's Agent in 2018
Dean Gouty
CENTURY 21 Capital Gold
(614) 419-4225
1 in this area
46 Total Sales
-
Ben Sellers
B
Buyer's Agent in 2018
Ben Sellers
Golden Gate Real Estate
(614) 917-7848
59 Total Sales
Map
Source: Columbus and Central Ohio Regional MLS
MLS Number: 218017043
APN: 240-005126
- 6601 Maple Park Way
- 6359 Oak Trail Dr
- 1395 Cascara Dr
- 6488 Bellmouth Rd
- 6533 Bellmouth Rd
- 6515 Bellmouth Rd
- 6140 Parkglen Rd
- 6043 Chidley St
- 6556 Bellmouth Rd
- 6243 Red Glare Dr Unit 285
- 6060 Sweetleaf Ct
- 1433 Beetree St
- 1063 Rousseau Ln
- 1009 Clifton Chase Dr
- 5930 Parkglen Rd
- 284 Rye St Unit Lot 46
- 278 Rye St Unit Lot 45
- 272 Rye St Unit Lot 44
- 816 Bledsoe Dr
- 244 Fortune Dr Unit Lot 43
- 6633 Hall Rd
- 6639 Hall Rd
- 6625 Hall Rd
- 6640 Birch Park Dr
- 6648 Birch Park Dr
- 6632 Birch Park Dr
- 6645 Hall Rd
- 6617 Hall Rd
- 6624 Birch Park Dr
- 6654 Birch Park Dr
- 6616 Birch Park Dr
- 6662 Birch Park Dr
- 6653 Hall Rd
- 6608 Birch Park Dr
- 6635 Birch Park Dr
- 6629 Birch Park Dr
- 6643 Birch Park Dr
- 6655 Birch Park Dr
- 1153 Oak Park Dr
- 6630 Elm Park Ct
