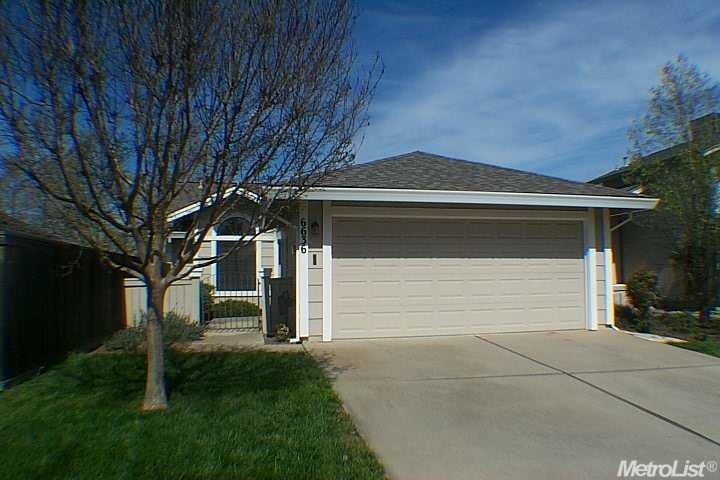
6636 Koster Way Elk Grove, CA 95758
North West Elk Grove NeighborhoodEstimated Value: $443,000 - $512,000
Highlights
- Contemporary Architecture
- 1 Fireplace
- Bathtub with Shower
- Foulks Ranch Elementary School Rated A-
- No HOA
- 2-minute walk to Batey Park
About This Home
As of April 2015Immaculate, well maintained, lovely home in great neighborhood. Private backyard, backs to greenbelt, close to wonderful Elk Grove Schools, shopping, restaurants etc. Low, low mello-roos, newer roof - 2005, newer hot water heater - 2010, bathrooms updated by USA Bath Ca. Newer garage door & More! This one is a Gem!
Home Details
Home Type
- Single Family
Est. Annual Taxes
- $3,348
Year Built
- Built in 1988 | Remodeled
Lot Details
- 5,576 Sq Ft Lot
- Back Yard Fenced
- Zoning described as RD7
Parking
- 2 Car Garage
Home Design
- Contemporary Architecture
- Slab Foundation
- Composition Roof
Interior Spaces
- 1,044 Sq Ft Home
- 1-Story Property
- 1 Fireplace
- Living Room
- Tile Countertops
- Laundry in Garage
Bedrooms and Bathrooms
- 2 Bedrooms
- 2 Full Bathrooms
- Bathtub with Shower
Community Details
- No Home Owners Association
Listing and Financial Details
- Assessor Parcel Number 116-0500-041-0000
Ownership History
Purchase Details
Home Financials for this Owner
Home Financials are based on the most recent Mortgage that was taken out on this home.Purchase Details
Home Financials for this Owner
Home Financials are based on the most recent Mortgage that was taken out on this home.Purchase Details
Purchase Details
Home Financials for this Owner
Home Financials are based on the most recent Mortgage that was taken out on this home.Similar Homes in Elk Grove, CA
Home Values in the Area
Average Home Value in this Area
Purchase History
| Date | Buyer | Sale Price | Title Company |
|---|---|---|---|
| Akins Tg L | -- | Boston National Title Llc | |
| Akins Tg L | $230,000 | Cornerstone Title Company | |
| Ramirez Abbe E | -- | None Available | |
| Ramirez Abbe E | $109,500 | Stewart Title | |
| Huun Kathleen | -- | Stewart Title |
Mortgage History
| Date | Status | Borrower | Loan Amount |
|---|---|---|---|
| Open | Akins Tg L | $310,000 | |
| Previous Owner | Akins Tg L | $235,700 | |
| Previous Owner | Akins Tg L | $218,500 | |
| Previous Owner | Ramirez Abbe E | $84,000 | |
| Previous Owner | Huun Kathleen | $84,000 |
Property History
| Date | Event | Price | Change | Sq Ft Price |
|---|---|---|---|---|
| 04/14/2015 04/14/15 | Sold | $230,000 | +5.0% | $220 / Sq Ft |
| 03/17/2015 03/17/15 | Pending | -- | -- | -- |
| 03/09/2015 03/09/15 | For Sale | $219,000 | -- | $210 / Sq Ft |
Tax History Compared to Growth
Tax History
| Year | Tax Paid | Tax Assessment Tax Assessment Total Assessment is a certain percentage of the fair market value that is determined by local assessors to be the total taxable value of land and additions on the property. | Land | Improvement |
|---|---|---|---|---|
| 2024 | $3,348 | $270,995 | $94,258 | $176,737 |
| 2023 | $3,262 | $265,682 | $92,410 | $173,272 |
| 2022 | $3,194 | $260,474 | $90,599 | $169,875 |
| 2021 | $4,736 | $255,368 | $88,823 | $166,545 |
| 2020 | $4,648 | $252,751 | $87,913 | $164,838 |
| 2019 | $4,589 | $247,796 | $86,190 | $161,606 |
| 2018 | $4,504 | $242,938 | $84,500 | $158,438 |
| 2017 | $2,903 | $238,176 | $82,844 | $155,332 |
| 2016 | $2,693 | $233,507 | $81,220 | $152,287 |
| 2015 | $1,886 | $154,839 | $63,629 | $91,210 |
| 2014 | $1,857 | $151,807 | $62,383 | $89,424 |
Agents Affiliated with this Home
-
Marilyn Dare

Seller's Agent in 2015
Marilyn Dare
Realty Point
3 in this area
52 Total Sales
-
Dennis Dare

Seller Co-Listing Agent in 2015
Dennis Dare
Realty Point
(916) 690-7432
1 in this area
51 Total Sales
-

Buyer's Agent in 2015
Dominic Callori
Dominic Callori, Broker
1 in this area
8 Total Sales
Map
Source: MetroList
MLS Number: 15014257
APN: 116-0500-041
- 6643 Laguna Park Dr
- 7000 Verdure Way
- 9255 Guillermina Ct
- 7008 Fall Way
- 7101 Sutherland Way
- 9515 Newington Way
- 9425 Echo Cliff Ct
- 7020 Rathmore Ct
- 7001 Tiant Way
- 9476 Queensbury Ct
- 6817 Fox Cliff Way
- 7213 Tiant Way
- 9578 Dunkerrin Way
- 7008 Kilconnell Dr
- 6721 Paseo Del Sol Way
- 9523 Dunkerrin Way
- 6001 Laguna Villa Way
- 9524 Dunkerrin Way
- 6425 Laguna Mirage Ln
- 5917 Pine Vista Way
- 6636 Koster Way
- 6632 Koster Way
- 6640 Koster Way
- 6644 Koster Way
- 6628 Koster Way
- 6830 Springmont Dr
- 6717 Thaddeus Ct
- 6637 Koster Way
- 6834 Springmont Dr
- 6641 Koster Way
- 6713 Thaddeus Ct
- 6838 Springmont Dr
- 6716 Thaddeus Ct
- 6821 Springmont Dr
- 6825 Springmont Dr
- 6709 Thaddeus Ct
- 6829 Springmont Dr
- 6661 Koster Way
- 6840 Springmont Dr
- 6833 Springmont Dr
