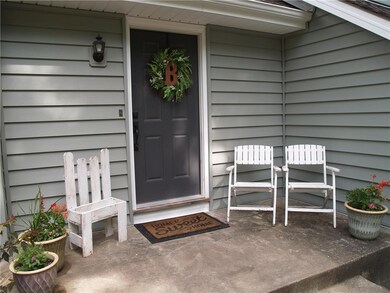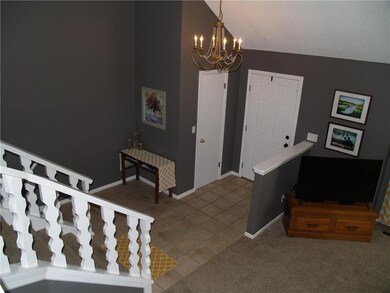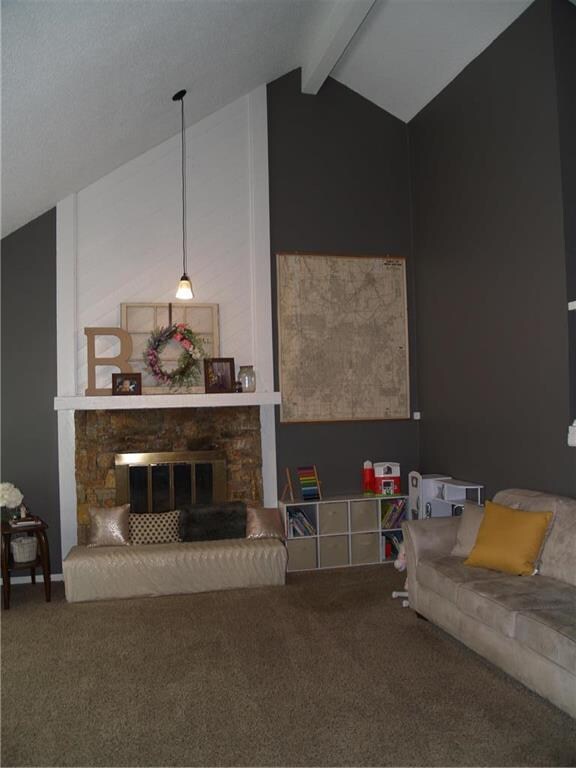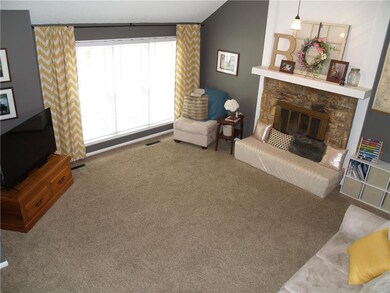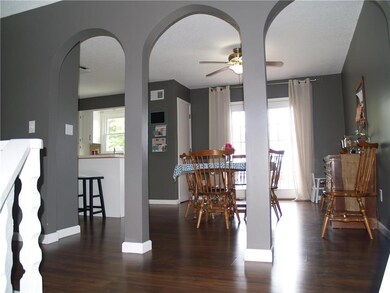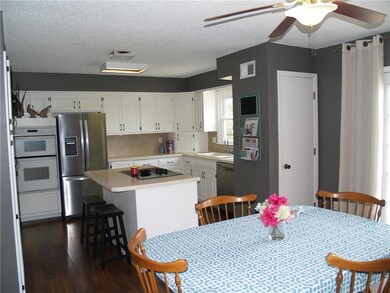
6639 Hallet St Shawnee, KS 66216
Highlights
- Deck
- Living Room with Fireplace
- Granite Countertops
- Shawnee Mission Northwest High School Rated A
- Vaulted Ceiling
- Enclosed patio or porch
About This Home
As of September 2018BACK ON MARKET-NO FAULT OF SELLERS - Inspections Complete! This 4 Bedroom 3 Full Bath Home is a MUST SEE with Too Many Updates to Mention! Newer Insulated Siding, Gutters, Windows, Exterior Doors, Privacy Fence, Interior Paint, Furnace, AC, Main Breaker, 2 Bathrooms & SO MUCH MORE! Open Floor Plan w/ Vaulted Ceilings & Unique Arches leading to the Kitchen & Dining Room w/ French Doors to a 15'x16' Deck - Perfect for Morning Coffee & Evening Gatherings! Spacious Master boasts Walk-In Closet as well as its own Stone Fireplace and Martini Deck. Walkout Basement has a Fourth Bedroom, Full Bath as well as a Spacious Family Room! Large Sub-Basement includes Built-in Shelves and a Workbench - Hobbies & Storage! Great Location, Close to Shopping and Easy Access to Multiple Highways! You Don't Want To Miss This One!
Last Agent to Sell the Property
Platinum Realty LLC License #SP00229164 Listed on: 07/25/2018

Last Buyer's Agent
Michelle Emmons
KW KANSAS CITY METRO License #SP00237309
Home Details
Home Type
- Single Family
Est. Annual Taxes
- $2,795
Year Built
- Built in 1978
Lot Details
- 9,001 Sq Ft Lot
- Privacy Fence
Parking
- 2 Car Attached Garage
- Front Facing Garage
- Garage Door Opener
Home Design
- Split Level Home
- Stone Frame
- Composition Roof
- Vinyl Siding
Interior Spaces
- Wet Bar: Built-in Features, Ceramic Tiles, Shower Only, Carpet, Shades/Blinds, Shower Over Tub, Solid Surface Counter, Ceiling Fan(s), Fireplace, Walk-In Closet(s), Kitchen Island, Laminate Counters, Pantry, Cathedral/Vaulted Ceiling
- Built-In Features: Built-in Features, Ceramic Tiles, Shower Only, Carpet, Shades/Blinds, Shower Over Tub, Solid Surface Counter, Ceiling Fan(s), Fireplace, Walk-In Closet(s), Kitchen Island, Laminate Counters, Pantry, Cathedral/Vaulted Ceiling
- Vaulted Ceiling
- Ceiling Fan: Built-in Features, Ceramic Tiles, Shower Only, Carpet, Shades/Blinds, Shower Over Tub, Solid Surface Counter, Ceiling Fan(s), Fireplace, Walk-In Closet(s), Kitchen Island, Laminate Counters, Pantry, Cathedral/Vaulted Ceiling
- Skylights
- Gas Fireplace
- Shades
- Plantation Shutters
- Drapes & Rods
- Living Room with Fireplace
- 2 Fireplaces
- Combination Kitchen and Dining Room
- Workshop
- Fire and Smoke Detector
- Washer
Kitchen
- <<builtInRangeToken>>
- Dishwasher
- Kitchen Island
- Granite Countertops
- Laminate Countertops
- Disposal
Flooring
- Wall to Wall Carpet
- Linoleum
- Laminate
- Stone
- Ceramic Tile
- Luxury Vinyl Plank Tile
- Luxury Vinyl Tile
Bedrooms and Bathrooms
- 4 Bedrooms
- Cedar Closet: Built-in Features, Ceramic Tiles, Shower Only, Carpet, Shades/Blinds, Shower Over Tub, Solid Surface Counter, Ceiling Fan(s), Fireplace, Walk-In Closet(s), Kitchen Island, Laminate Counters, Pantry, Cathedral/Vaulted Ceiling
- Walk-In Closet: Built-in Features, Ceramic Tiles, Shower Only, Carpet, Shades/Blinds, Shower Over Tub, Solid Surface Counter, Ceiling Fan(s), Fireplace, Walk-In Closet(s), Kitchen Island, Laminate Counters, Pantry, Cathedral/Vaulted Ceiling
- 3 Full Bathrooms
- Double Vanity
- <<tubWithShowerToken>>
Finished Basement
- Walk-Out Basement
- Basement Fills Entire Space Under The House
Outdoor Features
- Deck
- Enclosed patio or porch
Location
- City Lot
Schools
- Benninghoven Elementary School
- Sm Northwest High School
Utilities
- Central Air
- Heating System Uses Natural Gas
Community Details
- Dixie Hills Subdivision
Listing and Financial Details
- Exclusions: See Disclosure
- Assessor Parcel Number QP16400002-0002
Ownership History
Purchase Details
Home Financials for this Owner
Home Financials are based on the most recent Mortgage that was taken out on this home.Purchase Details
Home Financials for this Owner
Home Financials are based on the most recent Mortgage that was taken out on this home.Purchase Details
Home Financials for this Owner
Home Financials are based on the most recent Mortgage that was taken out on this home.Purchase Details
Home Financials for this Owner
Home Financials are based on the most recent Mortgage that was taken out on this home.Similar Homes in Shawnee, KS
Home Values in the Area
Average Home Value in this Area
Purchase History
| Date | Type | Sale Price | Title Company |
|---|---|---|---|
| Warranty Deed | -- | Thomson Affinity Title Llc | |
| Special Warranty Deed | $162,000 | None Available | |
| Interfamily Deed Transfer | -- | Homestead Title | |
| Warranty Deed | -- | Old Republic Title Company |
Mortgage History
| Date | Status | Loan Amount | Loan Type |
|---|---|---|---|
| Open | $255,200 | New Conventional | |
| Closed | $252,500 | New Conventional | |
| Closed | $249,290 | New Conventional | |
| Previous Owner | $129,600 | New Conventional | |
| Previous Owner | $35,800 | Stand Alone Second | |
| Previous Owner | $142,800 | VA |
Property History
| Date | Event | Price | Change | Sq Ft Price |
|---|---|---|---|---|
| 09/25/2018 09/25/18 | Sold | -- | -- | -- |
| 07/25/2018 07/25/18 | For Sale | $255,000 | +50.1% | $120 / Sq Ft |
| 08/05/2013 08/05/13 | Sold | -- | -- | -- |
| 06/29/2013 06/29/13 | Pending | -- | -- | -- |
| 06/09/2013 06/09/13 | For Sale | $169,900 | -- | $105 / Sq Ft |
Tax History Compared to Growth
Tax History
| Year | Tax Paid | Tax Assessment Tax Assessment Total Assessment is a certain percentage of the fair market value that is determined by local assessors to be the total taxable value of land and additions on the property. | Land | Improvement |
|---|---|---|---|---|
| 2024 | $4,690 | $44,217 | $6,472 | $37,745 |
| 2023 | $4,639 | $43,240 | $6,472 | $36,768 |
| 2022 | $3,970 | $36,893 | $5,624 | $31,269 |
| 2021 | $3,738 | $32,603 | $5,113 | $27,490 |
| 2020 | $3,552 | $30,567 | $4,645 | $25,922 |
| 2019 | $3,370 | $28,981 | $4,221 | $24,760 |
| 2018 | $2,795 | $23,909 | $4,221 | $19,688 |
| 2017 | $2,795 | $23,540 | $3,665 | $19,875 |
| 2016 | $2,725 | $22,655 | $3,665 | $18,990 |
| 2015 | $2,489 | $21,516 | $3,665 | $17,851 |
| 2013 | -- | $20,194 | $3,665 | $16,529 |
Agents Affiliated with this Home
-
Michele Grantham
M
Seller's Agent in 2018
Michele Grantham
Platinum Realty LLC
(888) 220-0988
17 Total Sales
-
M
Buyer's Agent in 2018
Michelle Emmons
KW KANSAS CITY METRO
-
S
Seller's Agent in 2013
Sharon Jones
RE/MAX Connections
Map
Source: Heartland MLS
MLS Number: 2120454
APN: QP16400002-0002
- 6731 Cottonwood Dr
- 6919 Albervan St
- 6640 Pflumm Rd
- 6315 Hallet St
- 6319 Acuff St
- 14718 W 70th St
- 14801 W 70th St
- 13908 W 71st Place
- 14009 W 61st Terrace
- 14013 W 61st Terrace
- N/A Widmer Rd
- 6126 Park St
- 6628 Bradshaw St
- 14522 W 61st St
- 7208 Oakview St
- 13406 W 72nd St
- 14810 W 72nd St
- 13400 W 61st Terrace
- 7325 Oakview St
- 7009 Gillette St

