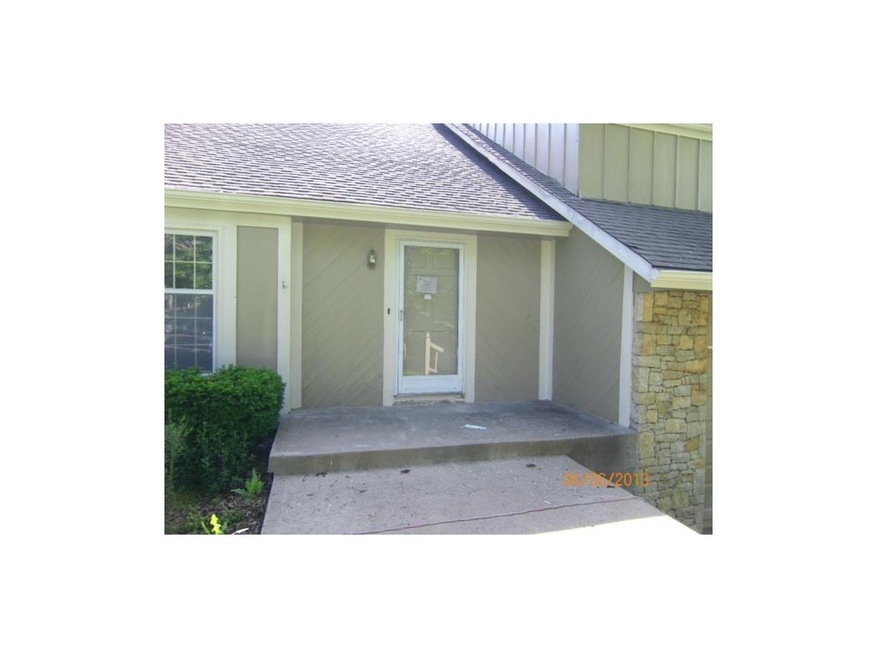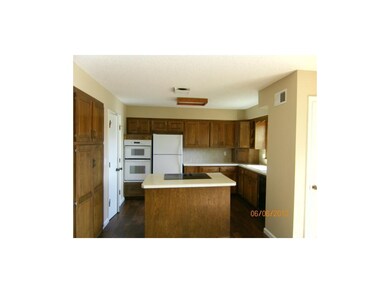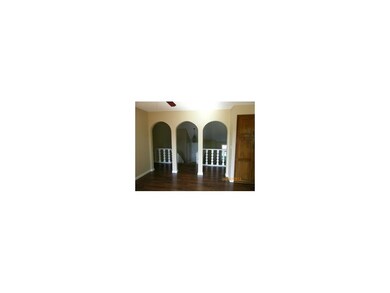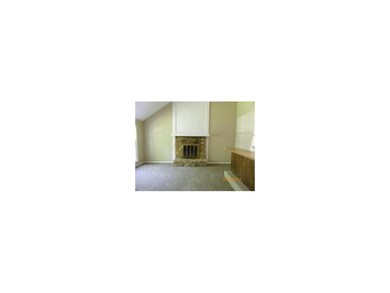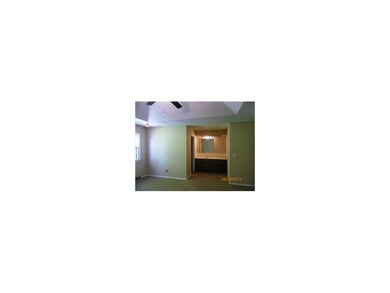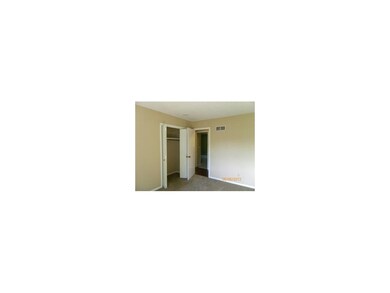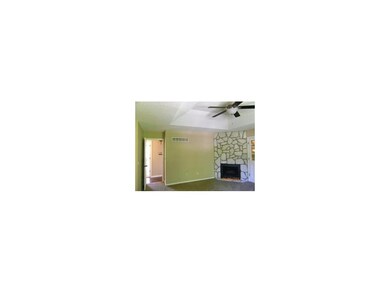
6639 Hallet St Shawnee, KS 66216
Highlights
- Deck
- Living Room with Fireplace
- Kitchen Island
- Shawnee Mission Northwest High School Rated A
- 2 Car Attached Garage
- Forced Air Heating and Cooling System
About This Home
As of September 2018New Carpet , Int & Ext Paint, Garage door . Lots of room for a family. Buyer will need pre approval letter or proof of funds. Earnest Money to be certified funds. SOLD " AS IS " No sellers disclosure.
Last Agent to Sell the Property
Sharon Jones
RE/MAX Connections License #SP00047791 Listed on: 06/09/2013
Home Details
Home Type
- Single Family
Est. Annual Taxes
- $2,481
Year Built
- Built in 1978
Parking
- 2 Car Attached Garage
Home Design
- Split Level Home
- Frame Construction
- Composition Roof
Interior Spaces
- Family Room
- Living Room with Fireplace
- 2 Fireplaces
- Carpet
- Kitchen Island
Bedrooms and Bathrooms
- 4 Bedrooms
- 3 Full Bathrooms
Finished Basement
- Walk-Out Basement
- Bedroom in Basement
Additional Features
- Deck
- Forced Air Heating and Cooling System
Community Details
- Dixie Hills Subdivision
Listing and Financial Details
- Assessor Parcel Number QP16400002 0002
Ownership History
Purchase Details
Home Financials for this Owner
Home Financials are based on the most recent Mortgage that was taken out on this home.Purchase Details
Home Financials for this Owner
Home Financials are based on the most recent Mortgage that was taken out on this home.Purchase Details
Home Financials for this Owner
Home Financials are based on the most recent Mortgage that was taken out on this home.Purchase Details
Home Financials for this Owner
Home Financials are based on the most recent Mortgage that was taken out on this home.Similar Homes in Shawnee, KS
Home Values in the Area
Average Home Value in this Area
Purchase History
| Date | Type | Sale Price | Title Company |
|---|---|---|---|
| Warranty Deed | -- | Thomson Affinity Title Llc | |
| Special Warranty Deed | $162,000 | None Available | |
| Interfamily Deed Transfer | -- | Homestead Title | |
| Warranty Deed | -- | Old Republic Title Company |
Mortgage History
| Date | Status | Loan Amount | Loan Type |
|---|---|---|---|
| Open | $255,200 | New Conventional | |
| Closed | $252,500 | New Conventional | |
| Closed | $249,290 | New Conventional | |
| Previous Owner | $129,600 | New Conventional | |
| Previous Owner | $35,800 | Stand Alone Second | |
| Previous Owner | $142,800 | VA |
Property History
| Date | Event | Price | Change | Sq Ft Price |
|---|---|---|---|---|
| 09/25/2018 09/25/18 | Sold | -- | -- | -- |
| 07/25/2018 07/25/18 | For Sale | $255,000 | +50.1% | $120 / Sq Ft |
| 08/05/2013 08/05/13 | Sold | -- | -- | -- |
| 06/29/2013 06/29/13 | Pending | -- | -- | -- |
| 06/09/2013 06/09/13 | For Sale | $169,900 | -- | $105 / Sq Ft |
Tax History Compared to Growth
Tax History
| Year | Tax Paid | Tax Assessment Tax Assessment Total Assessment is a certain percentage of the fair market value that is determined by local assessors to be the total taxable value of land and additions on the property. | Land | Improvement |
|---|---|---|---|---|
| 2024 | $4,690 | $44,217 | $6,472 | $37,745 |
| 2023 | $4,639 | $43,240 | $6,472 | $36,768 |
| 2022 | $3,970 | $36,893 | $5,624 | $31,269 |
| 2021 | $3,738 | $32,603 | $5,113 | $27,490 |
| 2020 | $3,552 | $30,567 | $4,645 | $25,922 |
| 2019 | $3,370 | $28,981 | $4,221 | $24,760 |
| 2018 | $2,795 | $23,909 | $4,221 | $19,688 |
| 2017 | $2,795 | $23,540 | $3,665 | $19,875 |
| 2016 | $2,725 | $22,655 | $3,665 | $18,990 |
| 2015 | $2,489 | $21,516 | $3,665 | $17,851 |
| 2013 | -- | $20,194 | $3,665 | $16,529 |
Agents Affiliated with this Home
-
Michele Grantham
M
Seller's Agent in 2018
Michele Grantham
Platinum Realty LLC
(888) 220-0988
17 Total Sales
-
M
Buyer's Agent in 2018
Michelle Emmons
KW KANSAS CITY METRO
-
S
Seller's Agent in 2013
Sharon Jones
RE/MAX Connections
Map
Source: Heartland MLS
MLS Number: 1834807
APN: QP16400002-0002
- 6731 Cottonwood Dr
- 6919 Albervan St
- 6640 Pflumm Rd
- 6315 Hallet St
- 14718 W 70th St
- 14801 W 70th St
- 13908 W 71st Place
- 14009 W 61st Terrace
- 14013 W 61st Terrace
- N/A Widmer Rd
- 6126 Park St
- 6628 Bradshaw St
- 14522 W 61st St
- 7208 Oakview St
- 13406 W 72nd St
- 14810 W 72nd St
- 13400 W 61st Terrace
- 7325 Oakview St
- 7009 Gillette St
- 13100 W 72nd St
