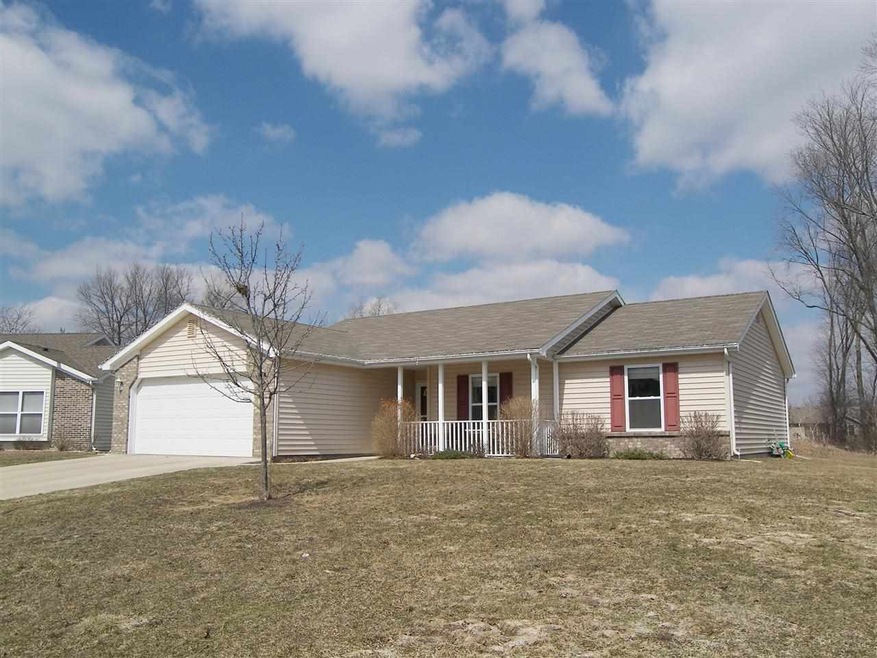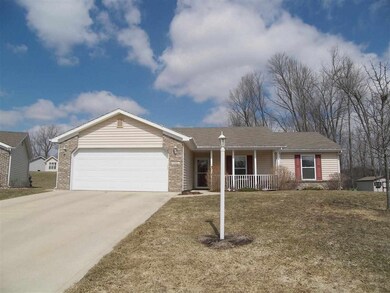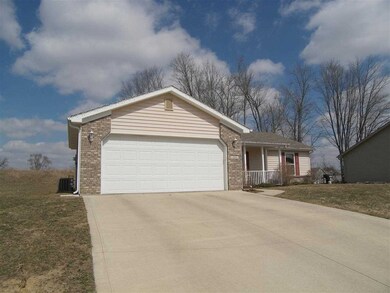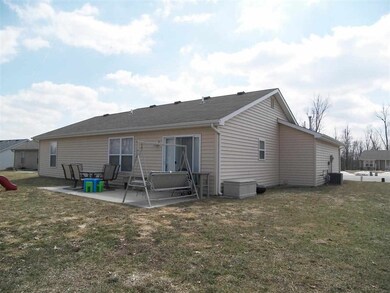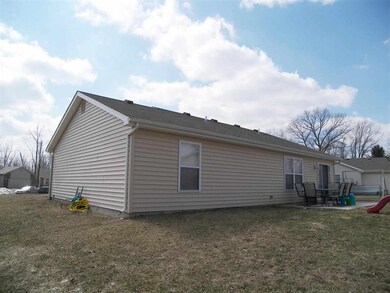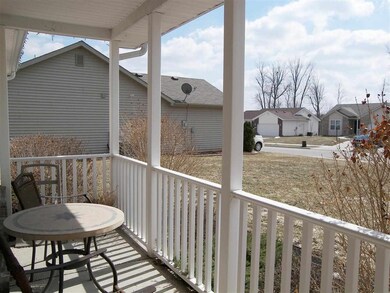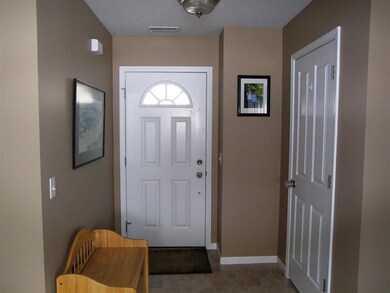
664 Buck Trail Warsaw, IN 46582
Highlights
- Ranch Style House
- Covered patio or porch
- 2 Car Attached Garage
- Warsaw Community High School Rated A-
- Cul-De-Sac
- Walk-In Closet
About This Home
As of May 2022Newer 3 bedroom 2 bath brick and vinyl ranch in a convenient northeast location in Paths of Deerfield. Covered front porch, vaulted living room with laminate wood flooring, open kitchen and dining with glass slider leading to the open 10x20 rear patio overlooking the rear yard and wooded area. Amenities include: insulated windows, high efficiency GFA furnace, central AC, kitchen appliances, Kinetico water softener, master suite with walk-in closet and private bath, finished 2 car garage with pull down attic stairs. Functional floor plan, neutral colors, move-in condition, will qualify for low/no down payment financing programs. Low traffic cul-de-sac location just minutes from shopping, grocery stores, movie theater, medical district and Harrison Elementary School.
Last Buyer's Agent
Michaela Roth
Coldwell Banker Real Estate Group
Home Details
Home Type
- Single Family
Est. Annual Taxes
- $1,306
Year Built
- Built in 2008
Lot Details
- 9,670 Sq Ft Lot
- Lot Dimensions are 67x159x59x126
- Cul-De-Sac
- Irregular Lot
Parking
- 2 Car Attached Garage
- Garage Door Opener
Home Design
- Ranch Style House
- Planned Development
- Brick Exterior Construction
- Slab Foundation
- Shingle Roof
- Vinyl Construction Material
Interior Spaces
- 1,168 Sq Ft Home
- Insulated Windows
- Fire and Smoke Detector
- Disposal
- Gas And Electric Dryer Hookup
Bedrooms and Bathrooms
- 3 Bedrooms
- Walk-In Closet
- 2 Full Bathrooms
- Bathtub with Shower
Utilities
- Forced Air Heating and Cooling System
- High-Efficiency Furnace
- Heating System Uses Gas
- Cable TV Available
Additional Features
- Covered patio or porch
- Suburban Location
Listing and Financial Details
- Assessor Parcel Number 004-049-028
Ownership History
Purchase Details
Home Financials for this Owner
Home Financials are based on the most recent Mortgage that was taken out on this home.Purchase Details
Home Financials for this Owner
Home Financials are based on the most recent Mortgage that was taken out on this home.Purchase Details
Home Financials for this Owner
Home Financials are based on the most recent Mortgage that was taken out on this home.Purchase Details
Home Financials for this Owner
Home Financials are based on the most recent Mortgage that was taken out on this home.Similar Homes in Warsaw, IN
Home Values in the Area
Average Home Value in this Area
Purchase History
| Date | Type | Sale Price | Title Company |
|---|---|---|---|
| Warranty Deed | -- | None Listed On Document | |
| Deed | $142,000 | -- | |
| Warranty Deed | $142,000 | Attorney | |
| Warranty Deed | -- | None Available | |
| Warranty Deed | -- | None Available |
Mortgage History
| Date | Status | Loan Amount | Loan Type |
|---|---|---|---|
| Previous Owner | $131,835 | New Conventional | |
| Previous Owner | $143,434 | New Conventional | |
| Previous Owner | $108,000 | New Conventional | |
| Previous Owner | $102,000 | New Conventional | |
| Previous Owner | $102,032 | New Conventional |
Property History
| Date | Event | Price | Change | Sq Ft Price |
|---|---|---|---|---|
| 05/06/2022 05/06/22 | Sold | $210,000 | +7.7% | $180 / Sq Ft |
| 04/12/2022 04/12/22 | Pending | -- | -- | -- |
| 03/28/2022 03/28/22 | For Sale | $195,000 | +37.3% | $167 / Sq Ft |
| 02/27/2017 02/27/17 | Sold | $142,000 | -1.6% | $122 / Sq Ft |
| 01/31/2017 01/31/17 | Pending | -- | -- | -- |
| 01/19/2017 01/19/17 | For Sale | $144,300 | +6.9% | $124 / Sq Ft |
| 04/29/2015 04/29/15 | Sold | $135,000 | 0.0% | $116 / Sq Ft |
| 04/29/2015 04/29/15 | For Sale | $135,000 | 0.0% | $116 / Sq Ft |
| 04/13/2015 04/13/15 | Pending | -- | -- | -- |
| 04/25/2014 04/25/14 | Sold | $135,000 | -2.7% | $116 / Sq Ft |
| 03/29/2014 03/29/14 | Pending | -- | -- | -- |
| 01/31/2014 01/31/14 | For Sale | $138,700 | -- | $119 / Sq Ft |
Tax History Compared to Growth
Tax History
| Year | Tax Paid | Tax Assessment Tax Assessment Total Assessment is a certain percentage of the fair market value that is determined by local assessors to be the total taxable value of land and additions on the property. | Land | Improvement |
|---|---|---|---|---|
| 2024 | $2,494 | $229,000 | $31,600 | $197,400 |
| 2023 | $2,336 | $211,400 | $31,600 | $179,800 |
| 2022 | $1,960 | $185,000 | $31,600 | $153,400 |
| 2021 | $1,666 | $162,100 | $31,600 | $130,500 |
| 2020 | $1,597 | $154,800 | $31,600 | $123,200 |
| 2019 | $1,546 | $147,900 | $31,600 | $116,300 |
| 2018 | $1,505 | $143,800 | $31,600 | $112,200 |
| 2017 | $1,440 | $137,100 | $31,600 | $105,500 |
| 2016 | $2,794 | $132,300 | $26,600 | $105,700 |
| 2014 | $1,349 | $134,900 | $31,200 | $103,700 |
| 2013 | $1,349 | $132,300 | $31,200 | $101,100 |
Agents Affiliated with this Home
-
Teresa Bakehorn

Seller's Agent in 2022
Teresa Bakehorn
Our House Real Estate
(574) 551-2601
615 Total Sales
-
Deb Paton-Showley

Seller's Agent in 2017
Deb Paton-Showley
Coldwell Banker Real Estate Group
(574) 527-6022
510 Total Sales
-
Daniel Harstine

Buyer's Agent in 2017
Daniel Harstine
Integrity Real Estate
(574) 551-7644
210 Total Sales
-
N
Seller's Agent in 2015
Non-mls Member
NonMember BED
-
David Blackwell

Seller's Agent in 2014
David Blackwell
Blackwell Real Estate
(574) 453-8143
153 Total Sales
-
M
Buyer's Agent in 2014
Michaela Roth
Coldwell Banker Real Estate Group
Map
Source: Indiana Regional MLS
MLS Number: 201402261
APN: 43-11-10-100-038.000-032
- 202 Sandpoint Dr
- 659 Heritage Ln
- TBD E Timberline Cir S
- 901 N Timberline Cir E
- 113 N Beechwood St
- 3835 Gregory Ct
- 225 S Cleveland St
- 3981 Gussie Ct
- 2629 Nature View Dr
- 2744 Pine Cone Ln
- 1 Park Ave Unit 404
- 401 College Ave
- 2584 Pine Cone Ln
- 2393 E Kemo Ave
- 2005 Grey Wolf Ct
- TBD Superior Ave
- TBD Lake Tahoe Trail
- TBD Lake Tahoe Trail Unit 39
- 2132 Red Squirrel Ct
- 1605 E Clark St
