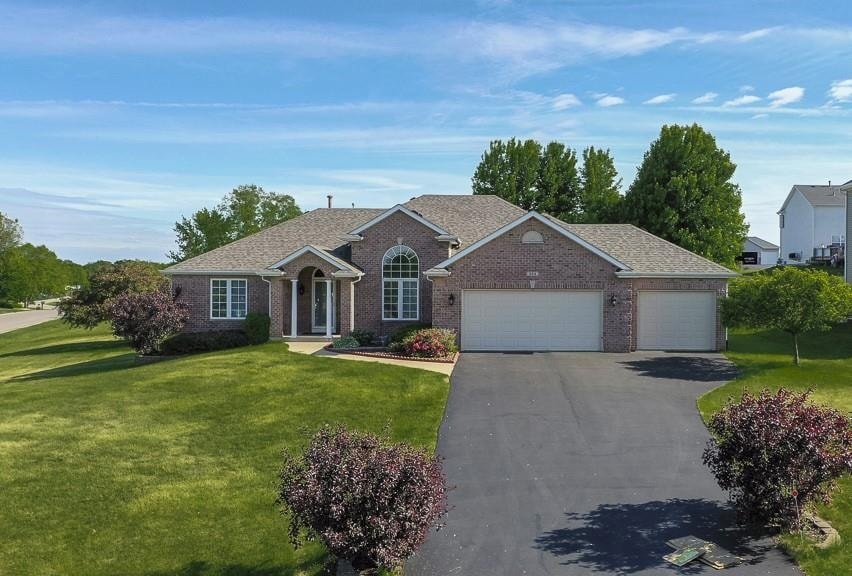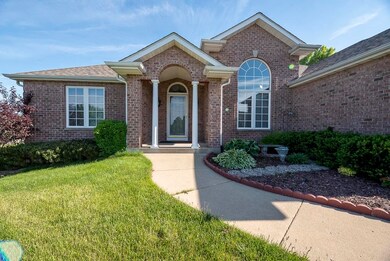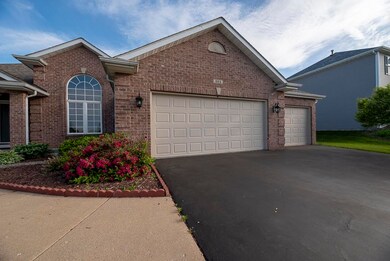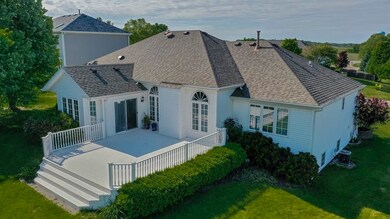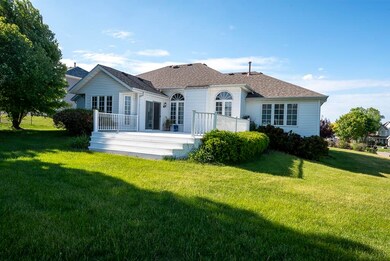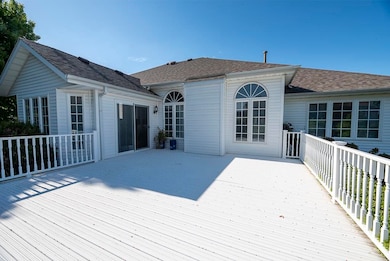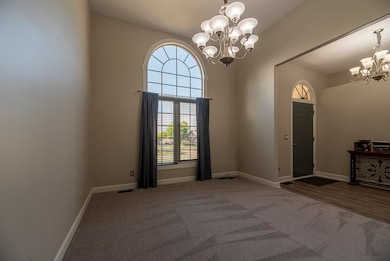
664 Elberon Way Roscoe, IL 61073
Estimated payment $3,807/month
Highlights
- Deck
- Recreation Room
- 3 Car Attached Garage
- Whitman Post Elementary School Rated A-
- Ranch Style House
- Forced Air Cooling System
About This Home
Are you looking for a beautiful home in the Hononegah School District, with all the modern upgrades you could dream of? This is it! With over 4000 feet of finished living space on almost a half-acre lot in a well-maintained neighborhood, this 5-bedroom 3.5 bath will exceed your expectations. Freshly painted in grey tones and new luxurious vinyl plank flooring throughout, the main level boasts of a bright and open floor plan with a large primary suite on one side and bedroom 2 and 3 connected by a jack-and-jill bathroom on the other. The main living room and dining room have vaulted ceilings with large, beautiful windows bringing in natural light. The kitchen has been remolded with a massive 9 ft island with quartz counter tops, new stainless-steel appliances, glass backsplash tiles, and
Open House Schedule
-
Sunday, July 27, 202512:00 to 2:00 pm7/27/2025 12:00:00 PM +00:007/27/2025 2:00:00 PM +00:00Add to Calendar
Home Details
Home Type
- Single Family
Est. Annual Taxes
- $5,804
Year Built
- Built in 2004
Lot Details
- 0.45 Acre Lot
- Lot Dimensions are 110x154x161x140
Home Design
- Ranch Style House
- Brick Exterior Construction
- Vinyl Siding
- Stone Exterior Construction
Interior Spaces
- Central Vacuum
- Gas Fireplace
- Recreation Room
- Basement Fills Entire Space Under The House
Kitchen
- Oven or Range
- Microwave
- Dishwasher
- Kitchen Island
Bedrooms and Bathrooms
- 5 Bedrooms
- Primary Bathroom is a Full Bathroom
- Bathroom on Main Level
Laundry
- Dryer
- Washer
Parking
- 3 Car Attached Garage
- Garage Door Opener
Schools
- Call School District Elementary And Middle School
- Call School District High School
Additional Features
- Deck
- Forced Air Cooling System
Map
Home Values in the Area
Average Home Value in this Area
Tax History
| Year | Tax Paid | Tax Assessment Tax Assessment Total Assessment is a certain percentage of the fair market value that is determined by local assessors to be the total taxable value of land and additions on the property. | Land | Improvement |
|---|---|---|---|---|
| 2024 | $5,804 | $111,976 | $15,729 | $96,247 |
| 2023 | $6,294 | $98,132 | $14,116 | $84,016 |
| 2022 | $7,116 | $87,105 | $12,904 | $74,201 |
| 2021 | $6,779 | $81,827 | $12,122 | $69,705 |
| 2020 | $6,643 | $78,855 | $11,682 | $67,173 |
| 2019 | $6,441 | $75,323 | $11,159 | $64,164 |
| 2018 | $6,090 | $72,378 | $10,723 | $61,655 |
| 2017 | $6,186 | $69,809 | $10,342 | $59,467 |
| 2016 | $5,964 | $68,689 | $10,176 | $58,513 |
| 2015 | $5,837 | $66,727 | $9,885 | $56,842 |
| 2014 | $5,489 | $64,515 | $9,760 | $54,755 |
Property History
| Date | Event | Price | Change | Sq Ft Price |
|---|---|---|---|---|
| 07/21/2025 07/21/25 | Price Changed | $599,900 | -10.3% | $148 / Sq Ft |
| 07/14/2025 07/14/25 | Price Changed | $669,000 | -0.1% | $165 / Sq Ft |
| 06/02/2025 06/02/25 | For Sale | $669,900 | +131.1% | $166 / Sq Ft |
| 12/15/2021 12/15/21 | Sold | $289,900 | 0.0% | $135 / Sq Ft |
| 10/21/2021 10/21/21 | Pending | -- | -- | -- |
| 10/19/2021 10/19/21 | For Sale | $289,900 | -- | $135 / Sq Ft |
Purchase History
| Date | Type | Sale Price | Title Company |
|---|---|---|---|
| Warranty Deed | $290,000 | Schlueter Ecklund & Davitt/Jh | |
| Deed | $49,000 | -- |
Mortgage History
| Date | Status | Loan Amount | Loan Type |
|---|---|---|---|
| Open | $120,000 | New Conventional |
Similar Homes in Roscoe, IL
Source: South Central Wisconsin Multiple Listing Service
MLS Number: 2004877
APN: 08-06-205-008
- 722 Ashleigh Ln
- 604 Overture Way
- 637 Yosemite Ave
- 625 Yosemite Ave
- 631 Angelica Ln
- 9885 Lismore Rd
- 9877 Lismore Rd
- 9851 Lismore Rd
- 524 Merilot Dr
- 9773 Lismore Rd
- 956 Night Owl Ln
- 650 Anacostia Dr
- 10990 Linden Blossom Ln
- 10873 Meadowsweet Ln
- 11030 Borage Trail
- 10972 Chicory Ridge Way
- 9627 Lismore Rd
- 595 Purple Sage Dr
- 11291 Linden Blossom Ln
- 12416 Harbor Oaks Dr
- 10178 Monarch Rd Unit 3
- 4711 Prairie Rose Dr
- 6542 Erin Way
- 1010 Minns Dr
- 322 Marquette Rd
- 337 E Greenview Ave
- 1304 Blackhawk Blvd Unit 1304 Upper
- 358 Fair Oaks Blvd Unit Upper Apartment A
- 5498 Bastian Blvd
- 706 Wood Ave
- 0 Finley Way Unit 15604 Sienna Ct
- 0 Finley Way Unit 15628 Sienna Ct
- 219 S Moore St Unit 2
- 5400 Windsor Rd
- 430 E Grand Ave
- 444 E Grand Ave
- 1346 Euclid Ave
- 4905 Pine Cone Ct Unit 1
- 430 Harrison Ave Unit 105
- 430 Harrison Ave Unit 306
