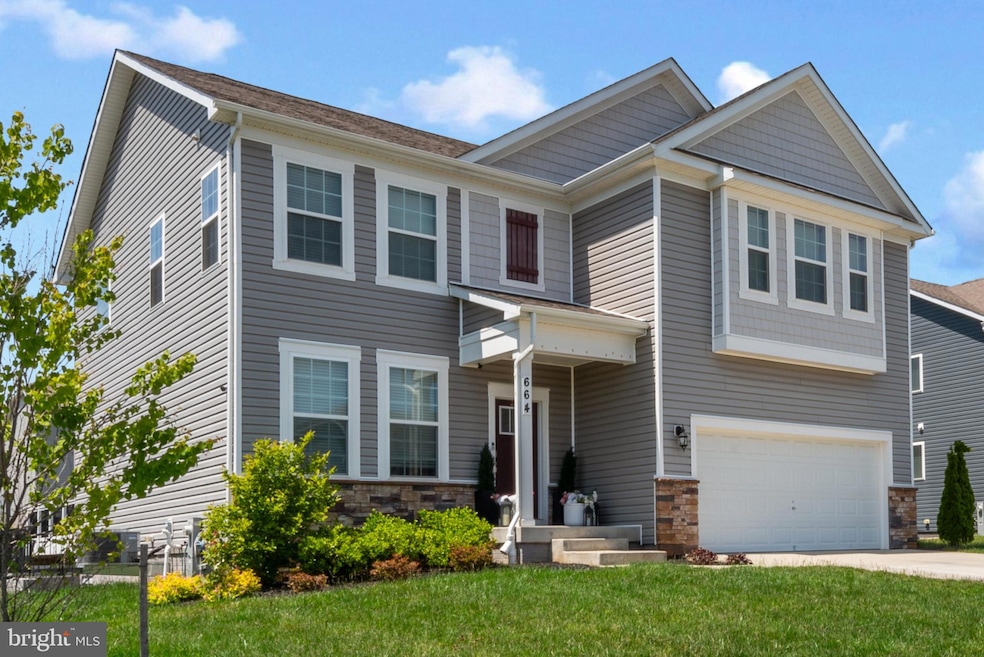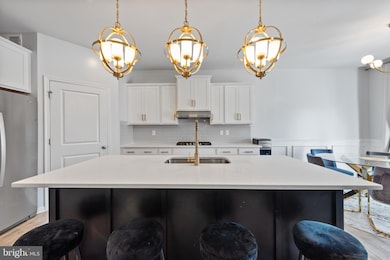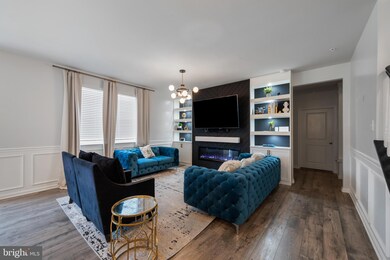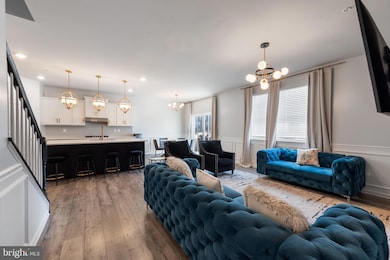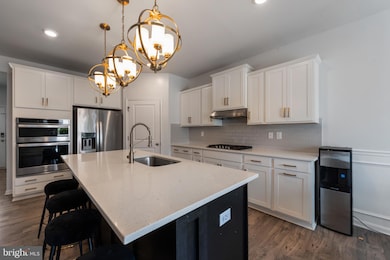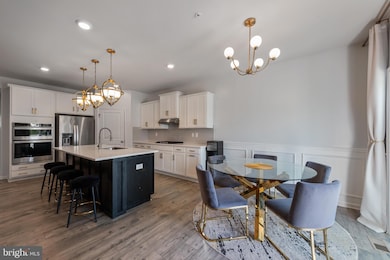
664 N Chandler Dr Westminster, MD 21157
Estimated payment $4,777/month
Highlights
- Gourmet Kitchen
- Colonial Architecture
- Premium Lot
- Cranberry Station Elementary School Rated A-
- Deck
- Two Story Ceilings
About This Home
Welcome to STONEGATE- An idyllic neighborhood with Tree lined streets, green spaces, sidewalks for neighborhood strolls and the convenience of modern day living. 664 North Chandler has been stylishly upgraded with a built in living room fireplace, custom woodwork surround, shelving and recessed lighting, a beautiful gourmet kitchen with island, First Floor office and/or sitting room as well as a bedroom and full bath. An Expansive new deck leads to a beautiful yard complete with a paver patio and a child’s playset. The Upper level boasts an extra family/play room which has been appointed with a custom built study nook. You’ll find a laundry room, ample storage and 4 generously sized bedrooms, including a spa like primary suite with a walk in closet. 6 Bedrooms total including one on the main level and guest room with full bath in fully finished lower level.Stonegate affords convenience to schools, shopping, restaurants and major roadways and is just a few minutes from all the historic charm and amenities of downtown Westminster.Enjoy the best of all worlds, a newer home without the wait for the build! Reach out to Hilary today to arrange a tour!
Open House Schedule
-
Saturday, May 31, 20251:00 to 3:00 pm5/31/2025 1:00:00 PM +00:005/31/2025 3:00:00 PM +00:00Add to Calendar
Home Details
Home Type
- Single Family
Est. Annual Taxes
- $8,976
Year Built
- Built in 2021
Lot Details
- 0.31 Acre Lot
- Landscaped
- Premium Lot
- Back, Front, and Side Yard
HOA Fees
- $50 Monthly HOA Fees
Parking
- 2 Car Direct Access Garage
- Front Facing Garage
- Driveway
Home Design
- Colonial Architecture
- Advanced Framing
- Frame Construction
- Spray Foam Insulation
- Blown-In Insulation
- Batts Insulation
- Architectural Shingle Roof
- Asphalt Roof
- Metal Roof
- Shake Siding
- Vinyl Siding
- Passive Radon Mitigation
- Concrete Perimeter Foundation
- Stick Built Home
- CPVC or PVC Pipes
- Masonry
Interior Spaces
- Property has 3 Levels
- Two Story Ceilings
- Recessed Lighting
- 1 Fireplace
- Double Pane Windows
- Vinyl Clad Windows
- Insulated Windows
- Casement Windows
- Window Screens
- Sliding Doors
- ENERGY STAR Qualified Doors
- Insulated Doors
- Six Panel Doors
- Entrance Foyer
- Family Room Off Kitchen
- Living Room
- Dining Room
- Washer and Dryer Hookup
Kitchen
- Gourmet Kitchen
- Gas Oven or Range
- Self-Cleaning Oven
- Built-In Range
- Stove
- Built-In Microwave
- Ice Maker
- Dishwasher
- Stainless Steel Appliances
- Upgraded Countertops
- Disposal
Flooring
- Partially Carpeted
- Laminate
- Concrete
- Tile or Brick
- Ceramic Tile
- Vinyl
Bedrooms and Bathrooms
- En-Suite Primary Bedroom
- Walk-In Closet
Partially Finished Basement
- Basement Fills Entire Space Under The House
- Water Proofing System
- Space For Rooms
- Rough-In Basement Bathroom
- Basement Windows
Home Security
- Carbon Monoxide Detectors
- Fire and Smoke Detector
- Fire Sprinkler System
Outdoor Features
- Deck
- Patio
Schools
- Cranberry Station Elementary School
- East Middle School
- Winters Mill High School
Utilities
- Forced Air Heating and Cooling System
- Vented Exhaust Fan
- 200+ Amp Service
- Electric Water Heater
- Phone Available
- Cable TV Available
Additional Features
- Energy-Efficient Windows with Low Emissivity
- Urban Location
Community Details
- American Community Management HOA
- Built by D.R. Horton
- Stonegate Subdivision, Hadley Floorplan
Map
Home Values in the Area
Average Home Value in this Area
Tax History
| Year | Tax Paid | Tax Assessment Tax Assessment Total Assessment is a certain percentage of the fair market value that is determined by local assessors to be the total taxable value of land and additions on the property. | Land | Improvement |
|---|---|---|---|---|
| 2024 | $8,976 | $534,367 | $0 | $0 |
| 2023 | $8,134 | $484,200 | $157,800 | $326,400 |
| 2022 | $7,967 | $474,300 | $0 | $0 |
| 2021 | $16,031 | $464,400 | $0 | $0 |
Property History
| Date | Event | Price | Change | Sq Ft Price |
|---|---|---|---|---|
| 05/30/2025 05/30/25 | For Sale | $749,900 | +25.4% | $240 / Sq Ft |
| 05/31/2021 05/31/21 | Sold | $598,060 | -0.8% | $191 / Sq Ft |
| 04/25/2021 04/25/21 | Pending | -- | -- | -- |
| 03/17/2021 03/17/21 | Price Changed | $603,060 | +0.8% | $193 / Sq Ft |
| 03/15/2021 03/15/21 | For Sale | $598,060 | -- | $191 / Sq Ft |
Purchase History
| Date | Type | Sale Price | Title Company |
|---|---|---|---|
| Deed | $598,060 | Residential Title & Escrow | |
| Special Warranty Deed | $495,000 | Residential T&E Co |
Mortgage History
| Date | Status | Loan Amount | Loan Type |
|---|---|---|---|
| Open | $548,250 | New Conventional |
Similar Homes in Westminster, MD
Source: Bright MLS
MLS Number: MDCR2027722
APN: 07-433231
- 677 N Chandler Dr
- 620 Friendship Rd
- 554 Spring Green Ct
- 757 Blue Moon Ln
- 559 Spring Green Ct
- 0 Poole Rd
- 0 Glen Dr
- 344 Margaret Ave
- 544 Poole Rd
- 508 Old Westminster Pike
- 502 Old Westminster Pike
- 508 Poole Rd
- 1049 Poole Rd
- 1175 Chandler Dr
- 831 Fairfield Ave
- 615 Washington Rd
- 420 E Main St
- 812 William Ave
- 43 Bennett Ave
- 409 E Main St
