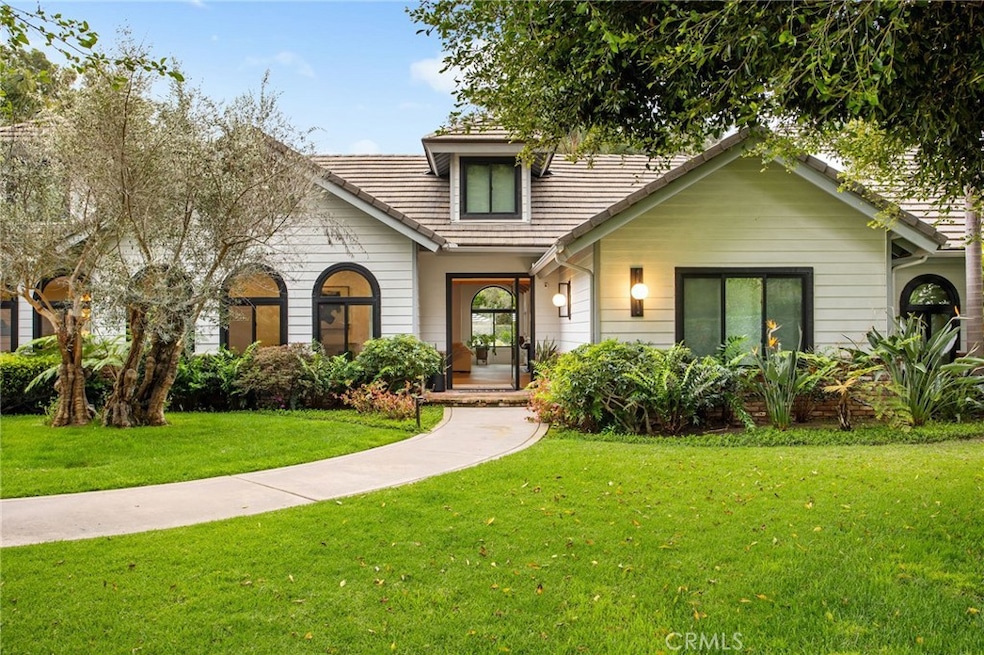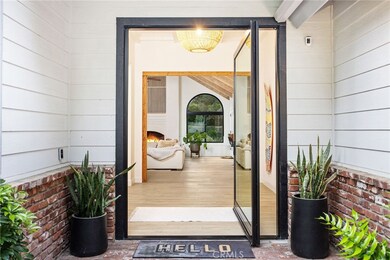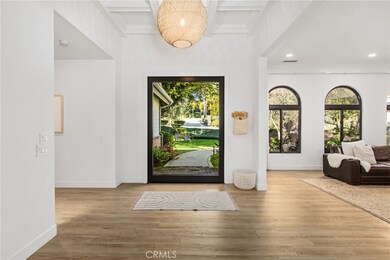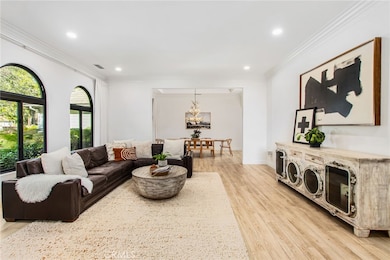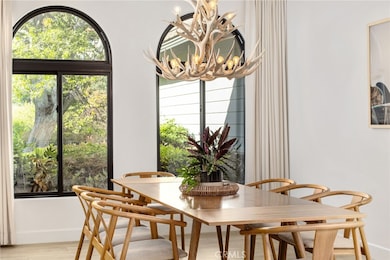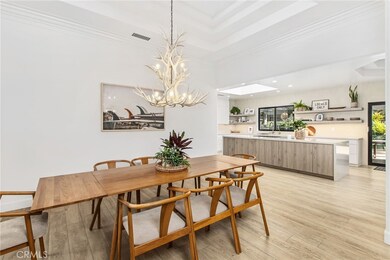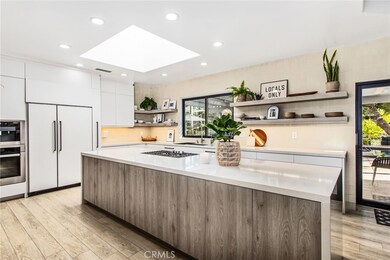664 Rolling Hills Rd Vista, CA 92081
Shadowridge NeighborhoodHighlights
- Private Pool
- Primary Bedroom Suite
- 1 Acre Lot
- Rancho Buena Vista High School Rated A-
- Updated Kitchen
- Open Floorplan
About This Home
As of April 2025Welcome to this stunning home in the highly sought-after, gated community of Quail Ranch, where homes rarely come on the market. Nestled on a spacious 1-acre lot, this property offers the perfect blend of privacy, luxury, and convenience. Tucked away in one of North San Diego County’s best-kept secrets, yet just minutes from the beach. Step into luxury with this meticulously remodeled home, where no expense was spared in crafting a perfect fusion of coastal elegance and Scandinavian simplicity. Every inch of this residence has been thoughtfully designed with high-end finishes, creating an elevated blend of warmth, sophistication, and modern functionality. From the moment you enter, you'll be captivated by the clean lines, airy spaces, and natural light that highlight the impeccable craftsmanship. The gourmet kitchen boasts premium Miele appliances, sleek custom cabinetry, and exquisite countertops, making it a dream for both chefs and entertainers. The open concept living areas seamlessly flow to outdoor spaces, perfect for enjoying the coastal breeze.The primary suite is a sanctuary of relaxation, featuring vaulted ceilings, a fireplace, spa-inspired ensuite bathroom. The resort-style backyard is an entertainer’s paradise. Enjoy a beautifully landscaped park like setting with a custom outdoor kitchen and newly remodeled Pebble Tek pool making it an entertainer's dream!This home is also designed with energy efficiency in mind. It features 32 paid off solar panels and a ton of additional features and upgrades that make this home special. Don’t miss this rare opportunity to own a piece of paradise!
Last Agent to Sell the Property
CRG Properties Brokerage Phone: 760-978-7411 License #01888317
Home Details
Home Type
- Single Family
Est. Annual Taxes
- $13,686
Year Built
- Built in 1988
Lot Details
- 1 Acre Lot
- Rural Setting
- Density is up to 1 Unit/Acre
- Property is zoned R1
HOA Fees
- $280 Monthly HOA Fees
Parking
- 3 Car Attached Garage
- Parking Available
Home Design
- Planned Development
Interior Spaces
- 4,316 Sq Ft Home
- 1-Story Property
- Open Floorplan
- Built-In Features
- Bar
- Cathedral Ceiling
- Ceiling Fan
- Double Pane Windows
- Formal Entry
- Family Room with Fireplace
- Great Room
- Family Room Off Kitchen
- Living Room
- Dining Room
- Bonus Room
- Vinyl Flooring
- Neighborhood Views
- Attic Fan
- Laundry Room
Kitchen
- Updated Kitchen
- Open to Family Room
- Built-In Range
- Dishwasher
- Kitchen Island
Bedrooms and Bathrooms
- 4 Main Level Bedrooms
- Primary Bedroom Suite
- In-Law or Guest Suite
Pool
- Private Pool
- Spa
Outdoor Features
- Covered patio or porch
Utilities
- Forced Air Heating and Cooling System
- Cesspool
Listing and Financial Details
- Tax Lot 8
- Tax Tract Number 11870
- Assessor Parcel Number 1831904800
- $717 per year additional tax assessments
Community Details
Overview
- Quail Ranch Association, Phone Number (858) 379-3792
Security
- Resident Manager or Management On Site
- Controlled Access
Ownership History
Purchase Details
Home Financials for this Owner
Home Financials are based on the most recent Mortgage that was taken out on this home.Purchase Details
Home Financials for this Owner
Home Financials are based on the most recent Mortgage that was taken out on this home.Purchase Details
Purchase Details
Purchase Details
Purchase Details
Map
Home Values in the Area
Average Home Value in this Area
Purchase History
| Date | Type | Sale Price | Title Company |
|---|---|---|---|
| Grant Deed | $3,650,000 | Fidelity National Title | |
| Grant Deed | $1,125,000 | Ticor Title Sd Branch | |
| Interfamily Deed Transfer | -- | -- | |
| Interfamily Deed Transfer | -- | First American Title Co | |
| Grant Deed | $577,500 | First American Title Co | |
| Deed | $130,000 | -- |
Mortgage History
| Date | Status | Loan Amount | Loan Type |
|---|---|---|---|
| Open | $158,000 | New Conventional | |
| Previous Owner | $1,012,350 | New Conventional |
Property History
| Date | Event | Price | Change | Sq Ft Price |
|---|---|---|---|---|
| 04/23/2025 04/23/25 | Sold | $3,650,000 | +14.1% | $846 / Sq Ft |
| 04/06/2025 04/06/25 | Pending | -- | -- | -- |
| 04/02/2025 04/02/25 | For Sale | $3,200,000 | -- | $741 / Sq Ft |
Tax History
| Year | Tax Paid | Tax Assessment Tax Assessment Total Assessment is a certain percentage of the fair market value that is determined by local assessors to be the total taxable value of land and additions on the property. | Land | Improvement |
|---|---|---|---|---|
| 2024 | $13,686 | $1,193,858 | $689,785 | $504,073 |
| 2023 | $13,374 | $1,170,450 | $676,260 | $494,190 |
| 2022 | $13,343 | $1,147,500 | $663,000 | $484,500 |
| 2021 | $10,355 | $885,539 | $230,202 | $655,337 |
| 2020 | $10,321 | $876,460 | $227,842 | $648,618 |
| 2019 | $10,177 | $859,275 | $223,375 | $635,900 |
| 2018 | $9,703 | $842,428 | $218,996 | $623,432 |
| 2017 | $120 | $825,910 | $214,702 | $611,208 |
| 2016 | $9,373 | $809,717 | $210,493 | $599,224 |
| 2015 | $9,338 | $797,556 | $207,332 | $590,224 |
| 2014 | $9,122 | $781,934 | $203,271 | $578,663 |
Source: California Regional Multiple Listing Service (CRMLS)
MLS Number: SW25068508
APN: 183-190-48
- 1211 Countrywood Ln
- 1336 Lupine Hills Dr
- 1976 Vineyard Ave
- 1122 Countrywood Ln
- 1981 Lemonwood Ln
- 1109 Countrywood Ln
- 1103 Countrywood Ln
- 1993 Stonecrest Ct
- 1142 Cabot Ct
- 1025 Brewley Ln
- 1059 Shadowridge Dr Unit 9
- 1063 Shadowridge Dr Unit 29
- 1067 Shadowridge Dr Unit 42
- 992 Lupine Hills Dr Unit 98
- 1572 Roma Dr
- 1580 Roma Dr
- 936 Lupine Hills Dr Unit 36
- 1701 Avocado Dr
- 1956 Casablanca Ct
- 1894 Spyglass Cir
