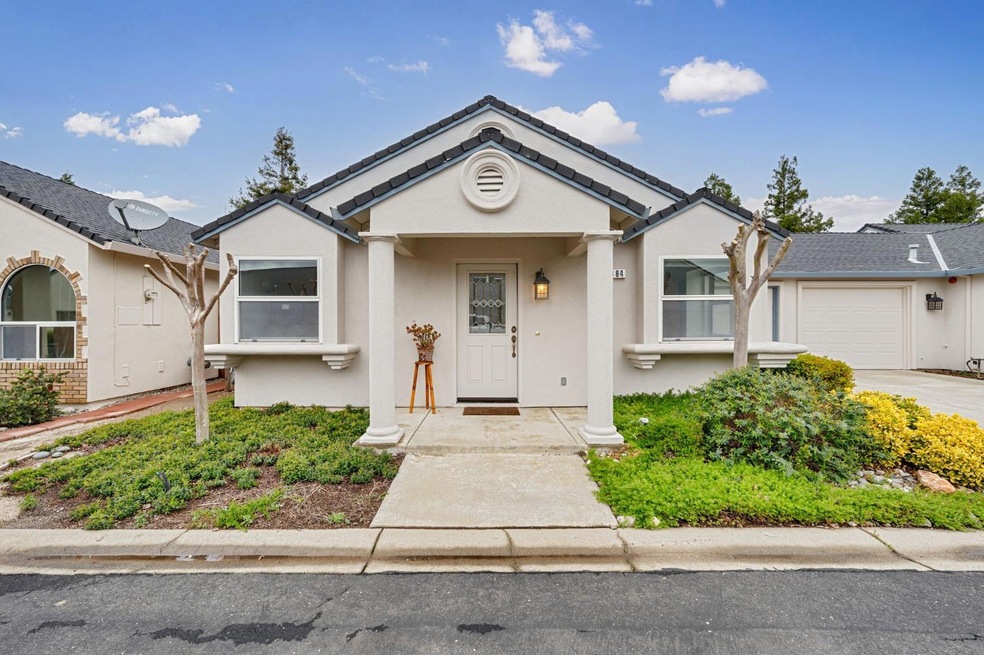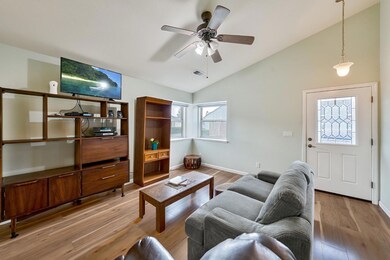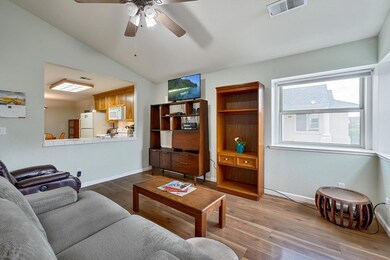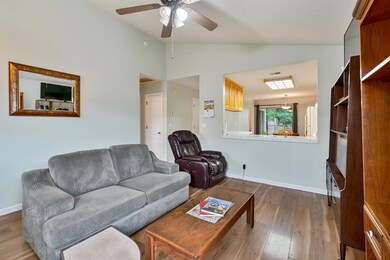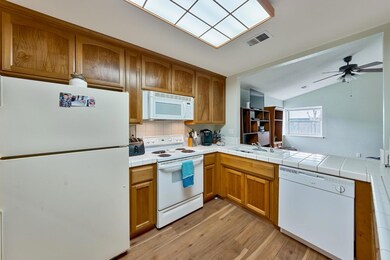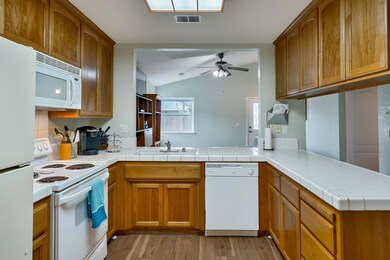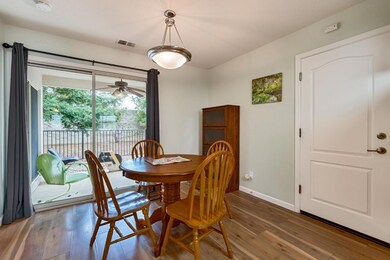
Estimated payment $2,467/month
Highlights
- Private Pool
- Senior Community
- Clubhouse
- RV or Boat Parking
- Gated Community
- Recreation Room with Fireplace
About This Home
Welcome to Emerald Village, a highly desirable 55+ community! This beautifully maintained home offers a spacious, open floor plan with 1 bedroom + spacious office, designed for comfort and convenience. The home features a spacious open-concept layout, seamlessly connecting the great room, dining area, and kitchen, perfect for entertaining. The low-maintenance, tree-lined backyard provides multiple spaces to gather and unwind. Residents also enjoy fantastic HOA amenities, including a well-appointed Clubhouse with a recreational hall, cozy lounge, exercise facility, and an outdoor heated pool and spa. Plus, take advantage of free RV and boat storage! This peaceful and vibrant community is the perfect place to call home!
Listing Agent
eXp Realty of California, Inc. License #02198391 Listed on: 03/20/2025

Home Details
Home Type
- Single Family
Est. Annual Taxes
- $2,177
Year Built
- Built in 2003
Lot Details
- 2,849 Sq Ft Lot
- Cul-De-Sac
- Aluminum or Metal Fence
- Property is zoned R3
HOA Fees
- $330 Monthly HOA Fees
Parking
- 1 Car Garage
- Front Facing Garage
- Garage Door Opener
- Guest Parking
- RV or Boat Parking
Home Design
- Traditional Architecture
- Mediterranean Architecture
- Concrete Foundation
- Slab Foundation
- Composition Roof
- Concrete Perimeter Foundation
- Stucco
Interior Spaces
- 944 Sq Ft Home
- 1-Story Property
- Cathedral Ceiling
- Ceiling Fan
- Double Pane Windows
- Family Room
- Living Room
- Dining Room
- Home Office
- Recreation Room with Fireplace
- Laminate Flooring
Kitchen
- Breakfast Area or Nook
- Walk-In Pantry
- Built-In Electric Oven
- Free-Standing Electric Oven
- Free-Standing Electric Range
- Microwave
- Dishwasher
- Tile Countertops
- Disposal
Bedrooms and Bathrooms
- 1 Primary Bedroom on Main
- Walk-In Closet
- Primary Bathroom is a Full Bathroom
- Tile Bathroom Countertop
- Jetted Tub in Primary Bathroom
Laundry
- Laundry Room
- Laundry in Garage
- 220 Volts In Laundry
Home Security
- Carbon Monoxide Detectors
- Fire and Smoke Detector
Pool
- Private Pool
- Spa
Outdoor Features
- Covered patio or porch
Utilities
- Central Heating and Cooling System
- Natural Gas Connected
- High Speed Internet
- Cable TV Available
Listing and Financial Details
- Assessor Parcel Number 148-0930-018-0000
Community Details
Overview
- Senior Community
- Association fees include common areas, pool, recreation facility, roof, maintenance exterior, ground maintenance
- Emerald Village Subdivision
- Mandatory home owners association
- Greenbelt
Recreation
- Recreation Facilities
- Community Pool
- Community Spa
Additional Features
- Clubhouse
- Net Lease
- Gated Community
Map
Home Values in the Area
Average Home Value in this Area
Tax History
| Year | Tax Paid | Tax Assessment Tax Assessment Total Assessment is a certain percentage of the fair market value that is determined by local assessors to be the total taxable value of land and additions on the property. | Land | Improvement |
|---|---|---|---|---|
| 2024 | $2,177 | $192,896 | $56,786 | $136,110 |
| 2023 | $2,203 | $189,115 | $55,673 | $133,442 |
| 2022 | $2,117 | $185,408 | $54,582 | $130,826 |
| 2021 | $2,120 | $181,773 | $53,512 | $128,261 |
| 2020 | $2,103 | $179,910 | $52,964 | $126,946 |
| 2019 | $2,053 | $176,383 | $51,926 | $124,457 |
| 2018 | $2,050 | $172,925 | $50,908 | $122,017 |
| 2017 | $1,972 | $169,535 | $49,910 | $119,625 |
| 2016 | $1,760 | $152,581 | $44,918 | $107,663 |
| 2015 | $1,828 | $146,714 | $43,191 | $103,523 |
| 2014 | $1,730 | $134,600 | $39,625 | $94,975 |
Property History
| Date | Event | Price | Change | Sq Ft Price |
|---|---|---|---|---|
| 05/14/2025 05/14/25 | Pending | -- | -- | -- |
| 03/20/2025 03/20/25 | For Sale | $350,000 | -- | $371 / Sq Ft |
Purchase History
| Date | Type | Sale Price | Title Company |
|---|---|---|---|
| Interfamily Deed Transfer | -- | Fidelity National Title Co | |
| Grant Deed | $136,000 | Fidelity National Title Co |
Mortgage History
| Date | Status | Loan Amount | Loan Type |
|---|---|---|---|
| Open | $50,000 | No Value Available |
Similar Home in Galt, CA
Source: MetroList
MLS Number: 225032089
APN: 148-0930-018
- 677 Village Dr
- 681 Village Dr
- 694 Village Dr
- 737 Young Ct
- 732 Young Ct
- 10190 van Parker Ln
- 12675 E Stockton Blvd
- 873 Golden Heights Dr
- 866 Golden Heights Dr
- 747 Twin Hills Dr
- 1115 Thornbridge Dr
- 898 Cedar Canyon Cir
- 10635 Twin Cities Rd
- 733 Prairie Ct
- 1117 Woodflower Ct
- 781 Avondale Ct
- 982 Whitford Ct
- 1054 Starbrook Dr
- 870 Pecan Tree Ln Unit 1
- 965 Blackwell Way
