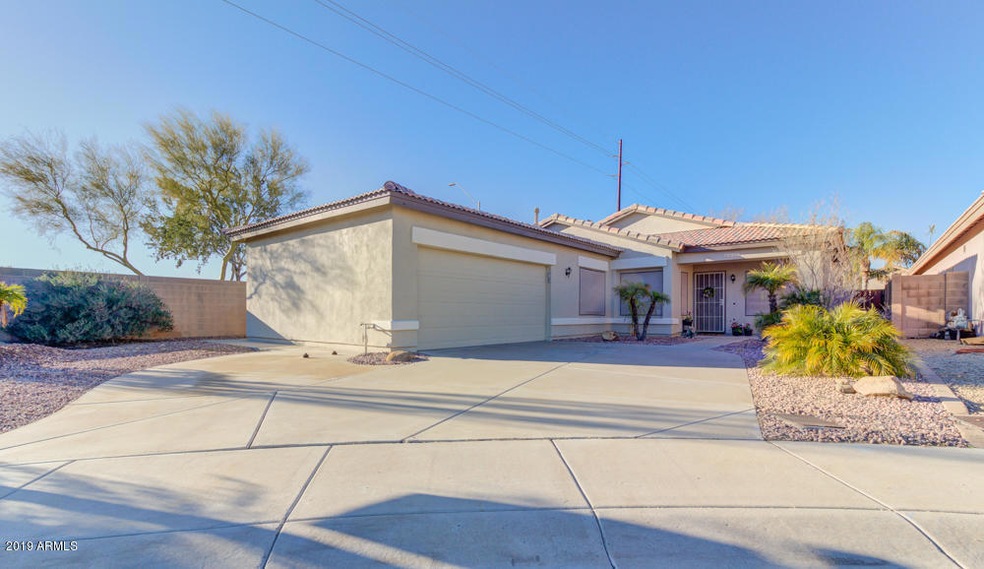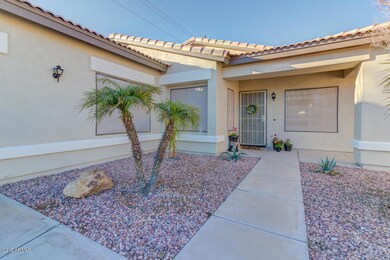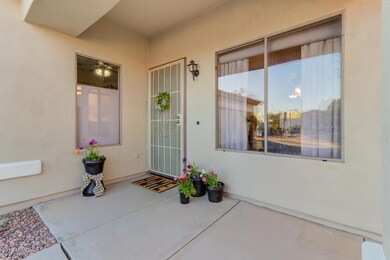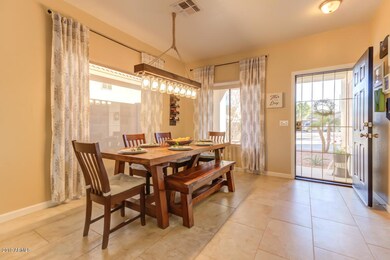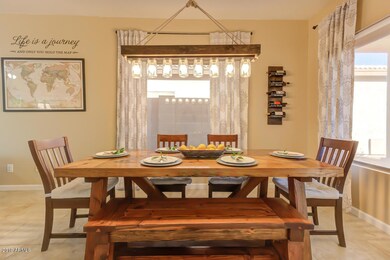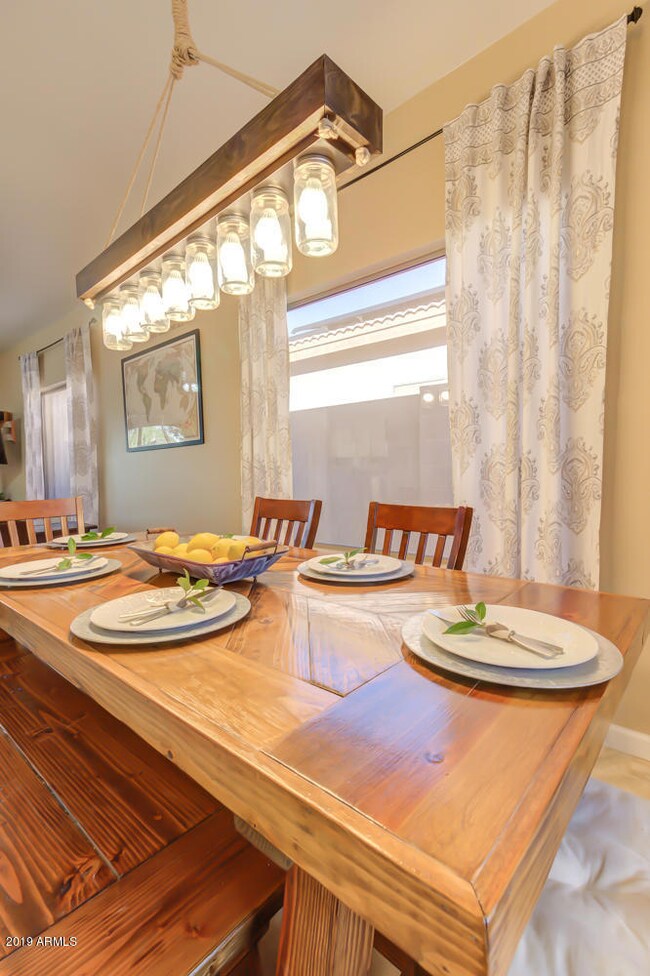
6640 W Honeysuckle Dr Phoenix, AZ 85083
Stetson Valley NeighborhoodHighlights
- Play Pool
- RV Gated
- Cul-De-Sac
- Las Brisas Elementary School Rated A
- Covered patio or porch
- Double Pane Windows
About This Home
As of April 2019Gorgeous 4 bedroom home located in Entrada North! This home has been upgraded with all of the modern touches that you will absolutely LOVE! Open floorplan, upgraded kitchen, bathrooms, and flooring! Fabulous kitchen with beautiful backsplash & stainless steel appliances. Bedrooms are nice sized and so is the laundry room! Backyard is an Entertainer's Delight! Have a dinner at sunset on the back patio...the table conveys! Take a dip in the sparkling pool or relax in the hot tub! Low maintenance turf grass in backyard will always give that extra lush feeling year round! Lots of shade provided by the beautiful ficus trees. Home has been recently painted on the exterior and looks fabulous! Close to hiking, shopping, and freeways. THIS FABULOUS HOME IS A MUST SEE!
Last Agent to Sell the Property
HomeSmart License #SA045958000 Listed on: 02/28/2019

Last Buyer's Agent
Kelly Reeves
Home Realty License #SA655494000

Home Details
Home Type
- Single Family
Est. Annual Taxes
- $1,775
Year Built
- Built in 1999
Lot Details
- 8,275 Sq Ft Lot
- Desert faces the front of the property
- Cul-De-Sac
- Block Wall Fence
- Artificial Turf
- Front and Back Yard Sprinklers
HOA Fees
- $32 Monthly HOA Fees
Parking
- 2 Car Garage
- 3 Open Parking Spaces
- Garage Door Opener
- RV Gated
Home Design
- Wood Frame Construction
- Tile Roof
- Stucco
Interior Spaces
- 1,720 Sq Ft Home
- 1-Story Property
- Double Pane Windows
Kitchen
- Gas Cooktop
- Built-In Microwave
Flooring
- Carpet
- Laminate
- Tile
Bedrooms and Bathrooms
- 4 Bedrooms
- Remodeled Bathroom
- Primary Bathroom is a Full Bathroom
- 2 Bathrooms
- Dual Vanity Sinks in Primary Bathroom
- Bathtub With Separate Shower Stall
Pool
- Play Pool
- Spa
Schools
- Hillcrest Middle School
- Mountain Ridge High School
Utilities
- Central Air
- Heating System Uses Natural Gas
- Water Softener
- Cable TV Available
Additional Features
- No Interior Steps
- Covered patio or porch
Community Details
- Association fees include ground maintenance
- Entrada North Association, Phone Number (623) 877-1396
- Built by Pinnacle Homes
- Entrada North Subdivision
Listing and Financial Details
- Tax Lot 103
- Assessor Parcel Number 201-10-383
Ownership History
Purchase Details
Home Financials for this Owner
Home Financials are based on the most recent Mortgage that was taken out on this home.Purchase Details
Home Financials for this Owner
Home Financials are based on the most recent Mortgage that was taken out on this home.Purchase Details
Home Financials for this Owner
Home Financials are based on the most recent Mortgage that was taken out on this home.Purchase Details
Home Financials for this Owner
Home Financials are based on the most recent Mortgage that was taken out on this home.Purchase Details
Home Financials for this Owner
Home Financials are based on the most recent Mortgage that was taken out on this home.Purchase Details
Home Financials for this Owner
Home Financials are based on the most recent Mortgage that was taken out on this home.Purchase Details
Home Financials for this Owner
Home Financials are based on the most recent Mortgage that was taken out on this home.Purchase Details
Home Financials for this Owner
Home Financials are based on the most recent Mortgage that was taken out on this home.Similar Homes in the area
Home Values in the Area
Average Home Value in this Area
Purchase History
| Date | Type | Sale Price | Title Company |
|---|---|---|---|
| Warranty Deed | $322,500 | First American Title Ins Co | |
| Warranty Deed | $238,500 | American Title Service Agenc | |
| Trustee Deed | $188,000 | None Available | |
| Interfamily Deed Transfer | -- | Stewart Title & Trust Of Pho | |
| Warranty Deed | $221,700 | Stewart Title & Trust Of Pho | |
| Cash Sale Deed | $221,700 | Stewart Title & Trust Of Pho | |
| Interfamily Deed Transfer | -- | Lawyers Title Of Arizona Inc | |
| Warranty Deed | $140,858 | Chicago Title Insurance Co |
Mortgage History
| Date | Status | Loan Amount | Loan Type |
|---|---|---|---|
| Open | $290,250 | New Conventional | |
| Previous Owner | $226,575 | New Conventional | |
| Previous Owner | $30,000 | Unknown | |
| Previous Owner | $159,000 | Stand Alone Refi Refinance Of Original Loan | |
| Previous Owner | $221,548 | FHA | |
| Previous Owner | $218,274 | FHA | |
| Previous Owner | $218,274 | FHA | |
| Previous Owner | $218,274 | FHA | |
| Previous Owner | $123,500 | No Value Available | |
| Previous Owner | $89,850 | New Conventional |
Property History
| Date | Event | Price | Change | Sq Ft Price |
|---|---|---|---|---|
| 04/25/2019 04/25/19 | Sold | $322,500 | -3.7% | $188 / Sq Ft |
| 03/11/2019 03/11/19 | Pending | -- | -- | -- |
| 02/28/2019 02/28/19 | For Sale | $335,000 | +38.7% | $195 / Sq Ft |
| 10/10/2013 10/10/13 | Sold | $241,600 | +1.1% | $140 / Sq Ft |
| 09/05/2013 09/05/13 | Price Changed | $239,000 | -4.0% | $139 / Sq Ft |
| 08/19/2013 08/19/13 | For Sale | $249,000 | -- | $145 / Sq Ft |
Tax History Compared to Growth
Tax History
| Year | Tax Paid | Tax Assessment Tax Assessment Total Assessment is a certain percentage of the fair market value that is determined by local assessors to be the total taxable value of land and additions on the property. | Land | Improvement |
|---|---|---|---|---|
| 2025 | $2,130 | $22,708 | -- | -- |
| 2024 | $2,262 | $21,627 | -- | -- |
| 2023 | $2,262 | $35,230 | $7,040 | $28,190 |
| 2022 | $2,186 | $27,270 | $5,450 | $21,820 |
| 2021 | $2,244 | $25,150 | $5,030 | $20,120 |
| 2020 | $2,206 | $23,460 | $4,690 | $18,770 |
| 2019 | $2,142 | $21,810 | $4,360 | $17,450 |
| 2018 | $1,775 | $20,910 | $4,180 | $16,730 |
| 2017 | $1,714 | $19,200 | $3,840 | $15,360 |
| 2016 | $1,617 | $18,420 | $3,680 | $14,740 |
| 2015 | $1,444 | $17,780 | $3,550 | $14,230 |
Agents Affiliated with this Home
-
Susan Etchebarren

Seller's Agent in 2019
Susan Etchebarren
HomeSmart
(602) 505-0378
2 in this area
66 Total Sales
-
Ryan Etchebarren

Seller Co-Listing Agent in 2019
Ryan Etchebarren
HomeSmart
(602) 692-5286
2 in this area
86 Total Sales
-
K
Buyer's Agent in 2019
Kelly Reeves
Home Realty
-
T
Seller's Agent in 2013
Thomas Salmons
Arizona Premier Realty Homes & Land, LLC
Map
Source: Arizona Regional Multiple Listing Service (ARMLS)
MLS Number: 5889428
APN: 201-10-383
- 25767 N 67th Dr
- 25823 N 67th Ln
- 6742 W El Cortez Place
- 25841 N 66th Dr
- 6602 W Lariat Ln
- 25818 N 68th Ave
- 25825 N 65th Ave
- 25441 N 67th Dr
- 6422 W Range Mule Dr
- 26065 N 68th Ln
- 6408 W Prickly Pear Trail
- 6862 W Honeysuckle Dr
- 6777 W Tether Trail
- 6436 W Saddlehorn Rd
- 6785 W Tether Trail
- 6805 W Tether Trail
- 6931 W Antelope Dr
- 6772 W Buckskin Trail
- 6836 W Bronco Trail
- 6833 W Tether Trail
