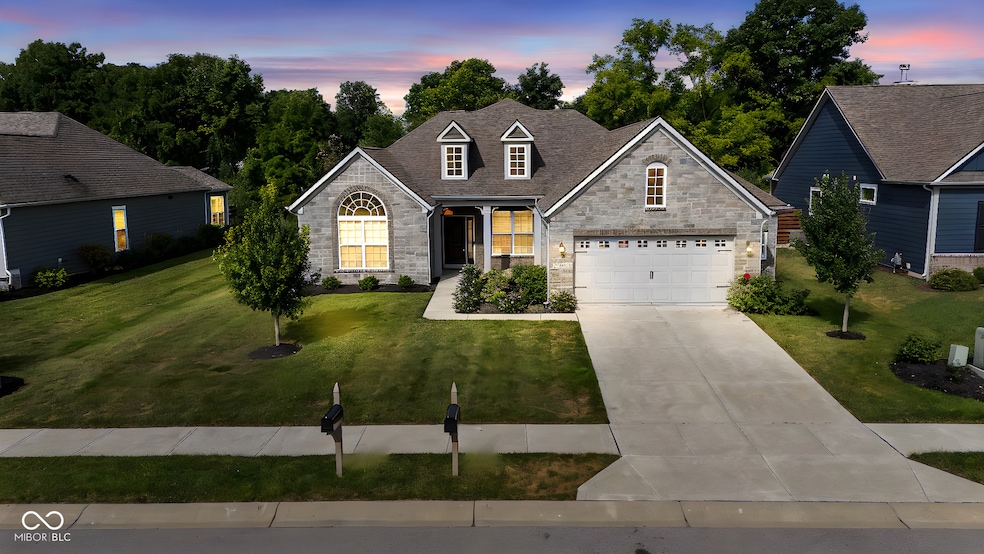
6642 Clearwood Dr Brownsburg, IN 46112
Estimated payment $3,172/month
Highlights
- View of Trees or Woods
- Vaulted Ceiling
- 2 Car Attached Garage
- Brownsburg East Middle School Rated A+
- Double Oven
- Eat-In Kitchen
About This Home
Welcome Home to This Stunning Updated Ranch in Prime Brownsburg Location! Discover the perfect blend of style, space, and convenience in this beautifully updated 3-bedroom, 2-bath ranch with a versatile loft and a spacious open floor plan designed for modern living. From the moment you walk in, you'll be greeted by soaring ceilings, abundant natural light, and fresh new paint, creating a warm and inviting atmosphere. Enjoy cooking and entertaining in the fully updated kitchen, seamlessly connected to the main living and dining areas-perfect for gatherings and everyday comfort. The climate-controlled garage offers year-round functionality, while the irrigation system keeps the lush landscaping looking its best with ease. Step outside to your private oasis: a stamped concrete patio, ideal for relaxing evenings or hosting under the stars. Community amenities include a neighborhood pool, adding even more value and fun to this incredible home. Located in the highly sought-after Brownsburg School District and just minutes from Eagle Creek Reservoir and Golf Course, you'll have easy access to recreation, nature, and top-rated schools-all while enjoying the tranquility of a beautifully maintained community.
Home Details
Home Type
- Single Family
Est. Annual Taxes
- $4,898
Year Built
- Built in 2020
Lot Details
- 10,062 Sq Ft Lot
- Sprinkler System
HOA Fees
- $67 Monthly HOA Fees
Parking
- 2 Car Attached Garage
Property Views
- Woods
- Neighborhood
Home Design
- Slab Foundation
- Stone
Interior Spaces
- 2-Story Property
- Vaulted Ceiling
- Self Contained Fireplace Unit Or Insert
- Fireplace Features Masonry
- Entrance Foyer
- Living Room with Fireplace
- Combination Kitchen and Dining Room
Kitchen
- Eat-In Kitchen
- Breakfast Bar
- Double Oven
- Gas Cooktop
- Microwave
- Dishwasher
- Disposal
Bedrooms and Bathrooms
- 3 Bedrooms
- Walk-In Closet
- 2 Full Bathrooms
- Dual Vanity Sinks in Primary Bathroom
Laundry
- Laundry Room
- Laundry on main level
- Dryer
- Washer
Utilities
- Central Air
- Heat Pump System
- Water Heater
Community Details
- Association fees include parkplayground, management
- Association Phone (317) 875-5600
- Sonora Subdivision
- Property managed by CNK Priority Properties
- The community has rules related to covenants, conditions, and restrictions
Listing and Financial Details
- Security Deposit $3,195
- Property Available on 8/15/24
- The owner pays for association fees, insurance, lawncare, taxes
- Tax Lot 26
- Assessor Parcel Number 320805277025000001
Map
Home Values in the Area
Average Home Value in this Area
Tax History
| Year | Tax Paid | Tax Assessment Tax Assessment Total Assessment is a certain percentage of the fair market value that is determined by local assessors to be the total taxable value of land and additions on the property. | Land | Improvement |
|---|---|---|---|---|
| 2024 | $4,898 | $479,800 | $72,400 | $407,400 |
| 2023 | $4,677 | $460,900 | $68,900 | $392,000 |
| 2022 | $3,693 | $374,500 | $52,000 | $322,500 |
| 2021 | $3,176 | $328,100 | $52,000 | $276,100 |
Property History
| Date | Event | Price | Change | Sq Ft Price |
|---|---|---|---|---|
| 08/22/2025 08/22/25 | For Sale | $495,000 | 0.0% | $170 / Sq Ft |
| 07/07/2024 07/07/24 | Rented | $3,145 | 0.0% | -- |
| 07/03/2024 07/03/24 | Under Contract | -- | -- | -- |
| 06/06/2024 06/06/24 | Price Changed | $3,145 | -1.6% | $1 / Sq Ft |
| 05/29/2024 05/29/24 | For Rent | $3,195 | -- | -- |
Purchase History
| Date | Type | Sale Price | Title Company |
|---|---|---|---|
| Warranty Deed | -- | Stewart Title |
Mortgage History
| Date | Status | Loan Amount | Loan Type |
|---|---|---|---|
| Open | $397,000 | VA | |
| Closed | $397,000 | VA |
Similar Homes in Brownsburg, IN
Source: MIBOR Broker Listing Cooperative®
MLS Number: 22058490
APN: 32-08-05-277-025.000-001
- 6933 Sonora Blvd
- 6261 Lakeland Ln
- 10765 Broadlands Dr
- 10303 Memorial Knoll Dr
- 10358 River Park Way
- 5551 N Raceway Rd
- 6027 Bluecrest Dr
- 10357 Split Rock Way
- 5890 Courtyard Crescent
- 10327 Gateway Dr
- Wembley Plan at Eagle Lakes - Paired Patio Homes Collection
- 10307 Gateway Dr
- 10105 Yosemite Ln
- 10112 Split Rock Way
- 10284 Legacy Dr
- 5683 James Blair Dr
- 5664 Crump Ln
- 9190 Hastings Trace
- 5813 Grandvista Dr
- 5594 Ralfe Rd
- 10709 Mcclain Dr
- 6555 Eagle Crossing Blvd
- 10400 Hickory Hill Dr
- 10398 Mohawk Trail
- 10356 Split Rock Way
- 10395 Butler Dr
- 10309 Gateway Dr
- 10127 Yosemite Ln
- 10165 Split Rock Way
- 5777 Scotland St
- 10226 Homestead Dr
- 5647 James Blair Dr
- 1376 Blue Ridge Ln
- 7569 Cherryhill Dr
- 1135 Highland Lake Way
- 1239 Highland Lake Way
- 4061 Eagle Roost Dr
- 1283 Spring Lake Dr
- 10867 Muddy River Rd
- 1122 Windhaven Cir






