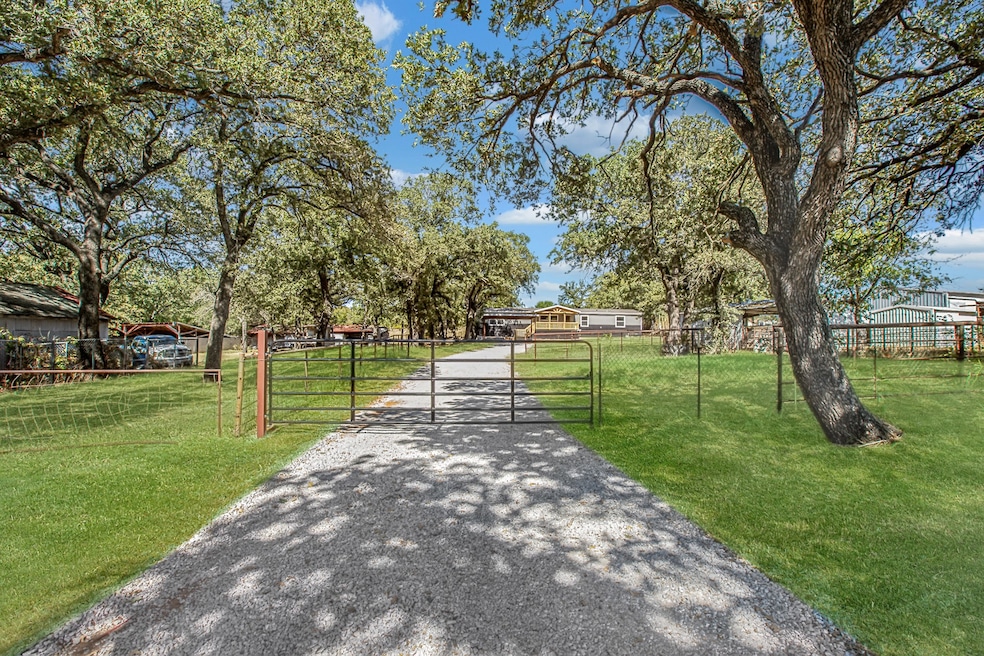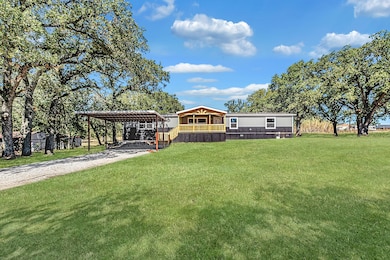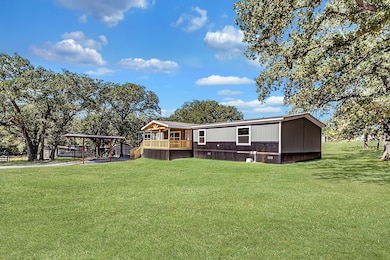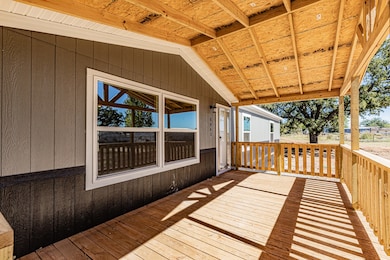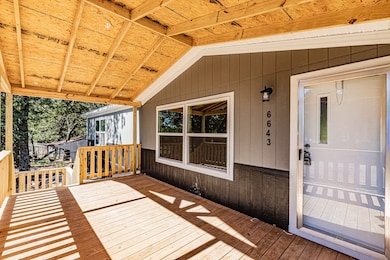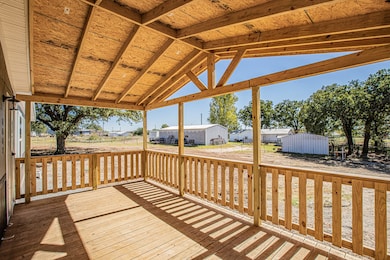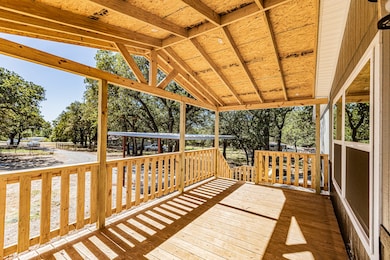6643 Fm 2123 Paradise, TX 76073
Estimated payment $1,646/month
Highlights
- New Construction
- Open Floorplan
- Covered Patio or Porch
- Paradise Intermediate School Rated A-
- Deck
- Interior Lot
About This Home
Discover Your Dreams Come True in Paradise! This brand-new construction offers abundant space and a modern, open-concept design. With a bright and airy feel throughout, this home is the perfect blend of style, comfort, and tranquility. Inside, you’ll find 5 spacious bedrooms and 3 bathrooms, including a private primary suite with an en-suite bath and a generous walk-in closet. The large living room provides ample space for entertaining or accommodating oversized furniture, while the kitchen is equipped with a refrigerator, range, dishwasher, and a center island—perfect for all your culinary creations. Enjoy meals in the dining room with beautiful backyard views. Set on a full 1-acre lot, you’ll have plenty of outdoor space for relaxing, entertaining, or simply enjoying the peaceful surroundings. Located in a quiet neighborhood just outside the city limits, this home offers the ideal balance of convenience and serenity. Additional highlights include: fenced property with solar gate, private driveway, private septic system, water supplied by Walnut Creek, No HOA, large covered deck, beautiful mature trees, smart panel skirting, wainscotting, carport and a 1 years manufacturer's warranty. Schedule your private tour today and experience this exceptional home for yourself! FHA, VA, USDA, and Conventional are all welcome! All information is deemed reliable, and the buyer and buyer’s agent are responsible for verifying all information, including but not limited to the status of construction of the home, lot dimensions, easements, school district, and subdivision restrictions. It is the responsibility of the buyer(s) and the buyer(s) agent to verify the status of completion prior to scheduling site inspections. Some pictures may have AI-generated lawn; interior photos are of a staged model home.
Listing Agent
House Brokerage Brokerage Phone: (940) 389-2782 License #0709601 Listed on: 10/29/2025
Property Details
Home Type
- Manufactured Home
Est. Annual Taxes
- $1,095
Year Built
- Built in 2025 | New Construction
Lot Details
- 1 Acre Lot
- Gated Home
- Interior Lot
- Flag Lot
- Few Trees
Home Design
- Composition Roof
Interior Spaces
- 2,001 Sq Ft Home
- 1-Story Property
- Open Floorplan
- Built-In Features
- Decorative Lighting
- Linoleum Flooring
- Fire and Smoke Detector
Kitchen
- Electric Range
- Dishwasher
- Kitchen Island
Bedrooms and Bathrooms
- 5 Bedrooms
- Walk-In Closet
- 3 Full Bathrooms
Laundry
- Laundry in Utility Room
- Washer and Electric Dryer Hookup
Parking
- 2 Detached Carport Spaces
- Gravel Driveway
Outdoor Features
- Deck
- Covered Patio or Porch
Schools
- Paradise Elementary School
- Paradise High School
Utilities
- Central Heating and Cooling System
- Electric Water Heater
- Private Sewer
Community Details
- Fm Estes Subdivision
Listing and Financial Details
- Legal Lot and Block 1 / 1
- Assessor Parcel Number 798118
Map
Home Values in the Area
Average Home Value in this Area
Property History
| Date | Event | Price | List to Sale | Price per Sq Ft |
|---|---|---|---|---|
| 10/29/2025 10/29/25 | For Sale | $294,999 | -- | $147 / Sq Ft |
Source: North Texas Real Estate Information Systems (NTREIS)
MLS Number: 21097587
- TBD County Road 3585
- 201 Private Road 3582
- 719 County Road 3355
- The Sapphire Ranch II Plan at Spring Valley Ranch
- The Harper II Plan at Spring Valley Ranch
- The Hunter Plan at Spring Valley Ranch
- The Sydney Plan at Spring Valley Ranch
- The Hudson Plan at Spring Valley Ranch
- The Jordan II Plan at Spring Valley Ranch
- The Aylin Plan at Spring Valley Ranch
- The Carter Plan at Spring Valley Ranch
- The Wellington II Plan at Spring Valley Ranch
- The Wilder Plan at Spring Valley Ranch
- 891 County Road 3592
- TBD County Road 3592
- 271 County Road 3480
- 00 County Road 3573
- 820 County Road 3592
- 1290 County Road 3355
- 1271 County Road 3555
- 9256 S Fm 51
- 9256 apt 300 S Fm 51
- 9256 apt 200 S Fm 51
- 181 Driftoak Dr
- 125 Driftoak Dr
- 2526 Co Rd 4790
- 213 Private Road 4573 Unit 228
- 213 Private Road 4573 Unit 205
- 1025 Summit Dr
- 1000 Hennesay Park
- 832 N Main St
- 3400
- 646 N Main St
- 500 E 7th St
- 616 N Avenue C
- 310 E 3rd St
- 200 Walnut Bend Rd
- 225 Lovers Path Dr
- 113 N Park Ct
- 537 Bronze Cir W
