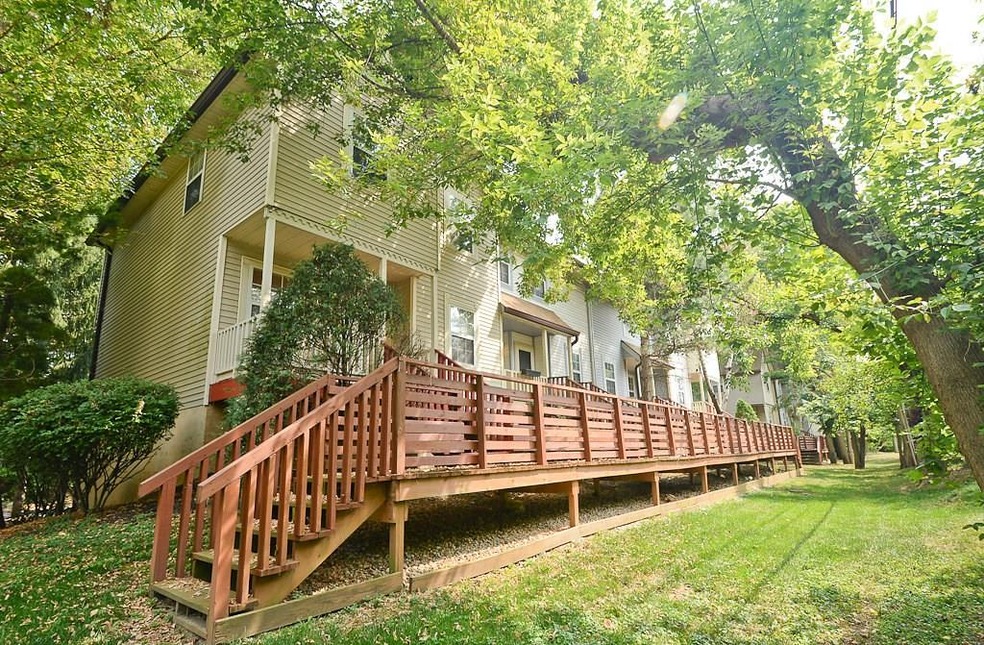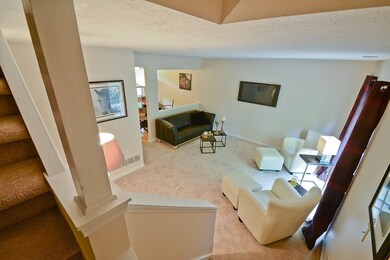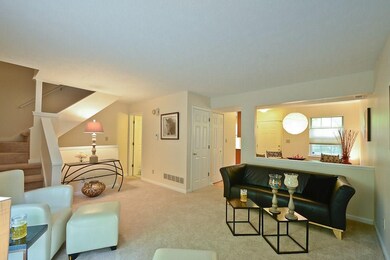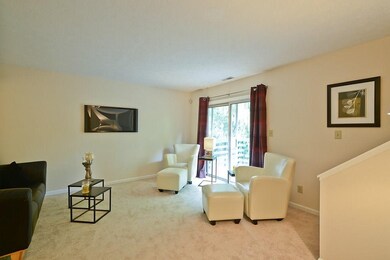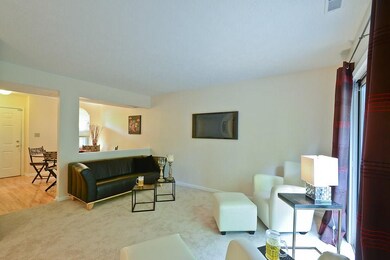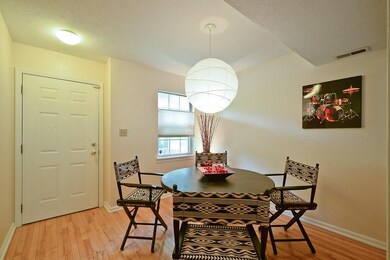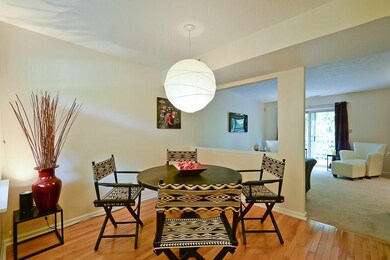
6643 N College Ave Indianapolis, IN 46220
Broad Ripple NeighborhoodHighlights
- Walk-In Closet
- Garage
- 1-minute walk to Opti Park
- Forced Air Heating and Cooling System
About This Home
As of January 2025City chic & fun. Live the Broad Ripple lifestyle: Enjoy a short walk to the Monon, Art Center a block away, + eateries & pubs within walking distance. Quiet location hidden in trees, backing to a park w/quick access to College. Move-in ready, 3 level condo w/new carpet & paint, stunning kitchen & all appliances. Updated baths & upper bdrms. Large deck off living rm & a porch off dining rm. Lots of storage in bsmnt laundry/utility & in deep attached garage. Priced to sell & full of STYLE!
Last Agent to Sell the Property
Compass Indiana, LLC License #RB14028896 Listed on: 09/09/2015

Last Buyer's Agent
Sondra Laviolette
Compass Indiana, LLC
Townhouse Details
Home Type
- Townhome
Est. Annual Taxes
- $2,944
Year Built
- Built in 1990
Home Design
- Vinyl Siding
- Concrete Perimeter Foundation
Interior Spaces
- 2-Story Property
- Finished Basement
- Laundry in Basement
- Security System Leased
Kitchen
- Electric Oven
- Dishwasher
- Disposal
Bedrooms and Bathrooms
- 3 Bedrooms
- Walk-In Closet
Laundry
- Dryer
- Washer
Parking
- Garage
- Driveway
Utilities
- Forced Air Heating and Cooling System
Listing and Financial Details
- Assessor Parcel Number 490336127007000801
Community Details
Overview
- Association fees include insurance, lawncare, ground maintenance, snow removal
- North College Woods Subdivision
Security
- Fire and Smoke Detector
Ownership History
Purchase Details
Home Financials for this Owner
Home Financials are based on the most recent Mortgage that was taken out on this home.Purchase Details
Home Financials for this Owner
Home Financials are based on the most recent Mortgage that was taken out on this home.Purchase Details
Home Financials for this Owner
Home Financials are based on the most recent Mortgage that was taken out on this home.Purchase Details
Home Financials for this Owner
Home Financials are based on the most recent Mortgage that was taken out on this home.Purchase Details
Purchase Details
Purchase Details
Purchase Details
Home Financials for this Owner
Home Financials are based on the most recent Mortgage that was taken out on this home.Similar Homes in Indianapolis, IN
Home Values in the Area
Average Home Value in this Area
Purchase History
| Date | Type | Sale Price | Title Company |
|---|---|---|---|
| Warranty Deed | $225,000 | Security Title | |
| Interfamily Deed Transfer | -- | None Available | |
| Deed | -- | -- | |
| Warranty Deed | -- | None Available | |
| Warranty Deed | -- | Mtc | |
| Quit Claim Deed | -- | -- | |
| Quit Claim Deed | -- | -- | |
| Warranty Deed | -- | None Available | |
| Warranty Deed | -- | Landmark Title Co |
Mortgage History
| Date | Status | Loan Amount | Loan Type |
|---|---|---|---|
| Open | $213,750 | New Conventional | |
| Previous Owner | $143,500 | New Conventional | |
| Previous Owner | $140,800 | New Conventional | |
| Previous Owner | $137,600 | New Conventional | |
| Previous Owner | $118,800 | New Conventional | |
| Previous Owner | $147,000 | New Conventional |
Property History
| Date | Event | Price | Change | Sq Ft Price |
|---|---|---|---|---|
| 01/13/2025 01/13/25 | Sold | $225,000 | -2.1% | $166 / Sq Ft |
| 12/13/2024 12/13/24 | Pending | -- | -- | -- |
| 11/21/2024 11/21/24 | For Sale | $229,900 | +33.7% | $169 / Sq Ft |
| 11/05/2018 11/05/18 | Sold | $172,000 | +4.2% | $103 / Sq Ft |
| 10/11/2018 10/11/18 | Pending | -- | -- | -- |
| 10/04/2018 10/04/18 | For Sale | $165,000 | +25.0% | $99 / Sq Ft |
| 07/01/2016 07/01/16 | Sold | $132,000 | 0.0% | $79 / Sq Ft |
| 02/01/2016 02/01/16 | Off Market | $132,000 | -- | -- |
| 10/29/2015 10/29/15 | For Sale | $134,000 | 0.0% | $80 / Sq Ft |
| 09/18/2015 09/18/15 | Pending | -- | -- | -- |
| 09/09/2015 09/09/15 | For Sale | $134,000 | -- | $80 / Sq Ft |
Tax History Compared to Growth
Tax History
| Year | Tax Paid | Tax Assessment Tax Assessment Total Assessment is a certain percentage of the fair market value that is determined by local assessors to be the total taxable value of land and additions on the property. | Land | Improvement |
|---|---|---|---|---|
| 2024 | $2,168 | $181,900 | $35,500 | $146,400 |
| 2023 | $2,168 | $181,900 | $35,500 | $146,400 |
| 2022 | $2,229 | $181,900 | $35,500 | $146,400 |
| 2021 | $1,614 | $138,700 | $35,400 | $103,300 |
| 2020 | $1,619 | $138,700 | $35,400 | $103,300 |
| 2019 | $1,644 | $138,700 | $35,400 | $103,300 |
| 2018 | $1,628 | $136,500 | $35,400 | $101,100 |
| 2017 | $1,502 | $138,400 | $35,400 | $103,000 |
| 2016 | $1,491 | $139,900 | $35,400 | $104,500 |
| 2014 | $2,945 | $136,200 | $35,400 | $100,800 |
| 2013 | $1,629 | $136,200 | $35,400 | $100,800 |
Agents Affiliated with this Home
-
Jeff Paxson

Seller's Agent in 2025
Jeff Paxson
Jeff Paxson Team
(317) 883-2121
1 in this area
529 Total Sales
-
Summer Hudson

Buyer's Agent in 2025
Summer Hudson
eXp Realty, LLC
(317) 622-6575
9 in this area
345 Total Sales
-
L
Seller's Agent in 2018
Laura Burnsed
-
Sonnie Laviolette
S
Seller's Agent in 2016
Sonnie Laviolette
Compass Indiana, LLC
(317) 752-5957
93 Total Sales
-
Nicholas Laviolette

Seller Co-Listing Agent in 2016
Nicholas Laviolette
Compass Indiana, LLC
(317) 690-3370
3 in this area
297 Total Sales
-
S
Buyer's Agent in 2016
Sondra Laviolette
Compass Indiana, LLC
Map
Source: MIBOR Broker Listing Cooperative®
MLS Number: MBR21375349
APN: 49-03-36-127-007.000-801
- 6639 N College Ave
- 952 Junction Place
- 6531 Ferguson St
- 6556 Reserve Dr
- 6592 Reserve Dr
- 1064 Reserve Way
- 6595 Reserve Dr
- 1074 Reserve Way
- 6633 Reserve Dr
- 6916 Ralph Ct
- 6307 Broadway St
- 7060 N Park Ave
- 6920 Wesley Ct
- 6926 Wesley Ct
- 6560 Dawson Lake Dr
- 6470 Meridian Pkwy Unit D
- 6302 Washington Blvd
- 6280 Washington Blvd
- 6760 Spirit Lake Dr Unit 201
- 6730 Spirit Lake Dr Unit 202
