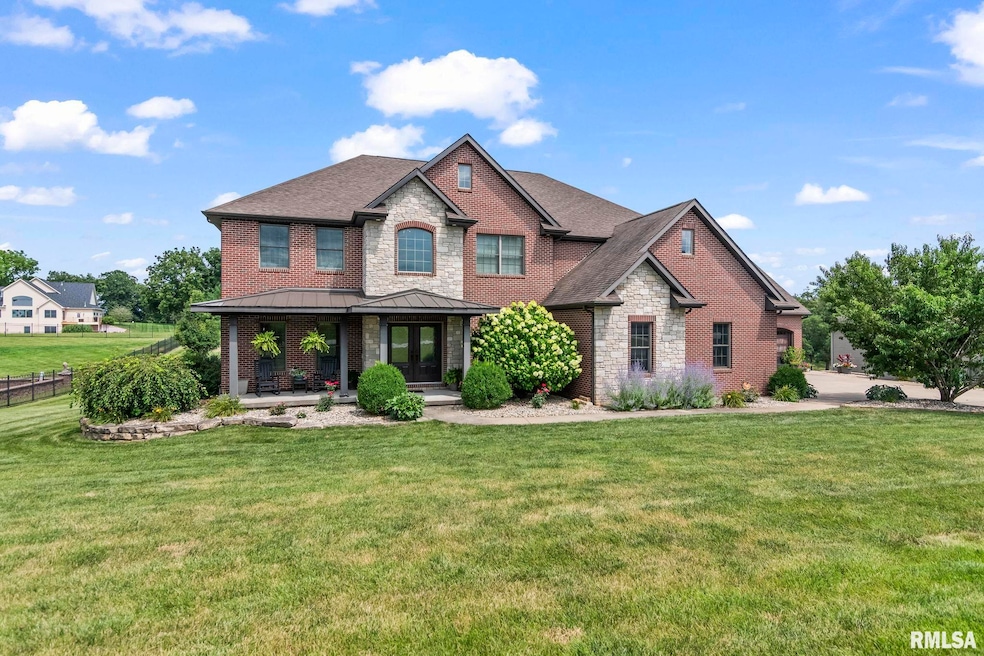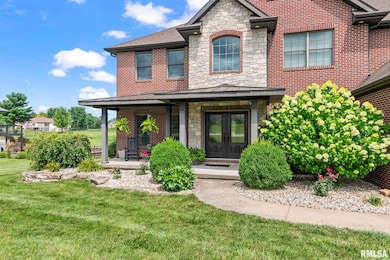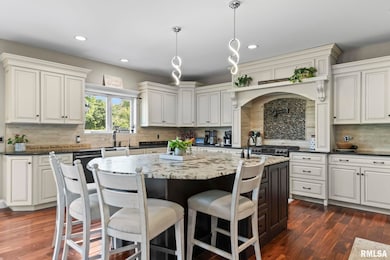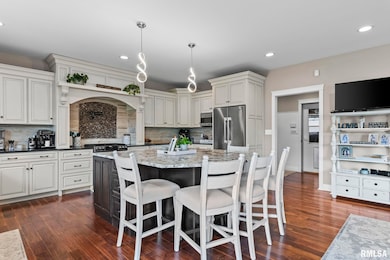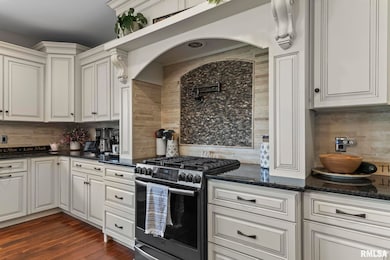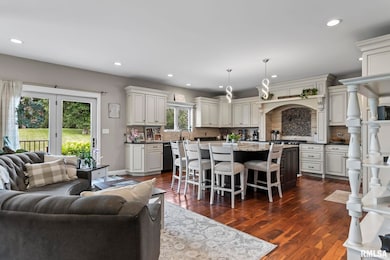6644 Reagan Dr Cantrall, IL 62625
Estimated payment $4,823/month
Highlights
- Deck
- Vaulted Ceiling
- Skylights
- Cantrall Elementary School Rated A-
- Solid Surface Countertops
- Porch
About This Home
This extraordinary home in highly desirable Presidential Estates offers a truly rare & unforgettable floor plan, unlike anything you've seen before. Spanning over 6,000 sqft & perfectly situated on 1.1 private acres.This custom-built property is the epitome of thoughtful design & modern luxury. 4 spacious bedrooms, 3 full bathrooms, 2 half baths-one in the garage-this home offers both comfort and convenience at every turn. Step inside to find hardwood floors throughout, stained concrete & an expansive kitchen featuring a giant island & an abundance of cabinetry.The layout includes heated floors for added comfort, upper-level laundry conveniently located by all bedrooms,walk-in closets, plus an upper level family room. The massive primary suite is a true retreat with a luxury bathroom & an impressive closet.The extensive 5-car heated garage is ideal for car enthusiasts or anyone needing additional storage & workspace. Security & peace of mind are included w/an alarm system & an invisible dog fence wiring already installed around the property &under the driveway-just add the control box. This home also features multiple levels of finished living space including a walk-out lower level & a freshly finished basement, providing limitless options for recreation & entertaining. Recently installed $5,500 water filtration system-stays with the home.With its unique architectural flow,premium finishes, & unbeatable location near the scenic Sangamon Valley Trail, this home is a rare find.
Listing Agent
RE/MAX Professionals Brokerage Phone: 217-652-0875 License #475100751 Listed on: 07/19/2025

Home Details
Home Type
- Single Family
Est. Annual Taxes
- $10,862
Year Built
- Built in 2013
Lot Details
- 1.11 Acre Lot
HOA Fees
- $10 Monthly HOA Fees
Parking
- 5 Car Attached Garage
- Garage Door Opener
Home Design
- Brick Exterior Construction
- Poured Concrete
- Frame Construction
- Shingle Roof
- Vinyl Siding
- Concrete Perimeter Foundation
- Stone
Interior Spaces
- 6,340 Sq Ft Home
- Vaulted Ceiling
- Ceiling Fan
- Skylights
- Gas Log Fireplace
- Blinds
- Living Room with Fireplace
- Home Security System
Kitchen
- Range with Range Hood
- Microwave
- Dishwasher
- Solid Surface Countertops
- Disposal
Bedrooms and Bathrooms
- 4 Bedrooms
Laundry
- Laundry Room
- Dryer
- Washer
Finished Basement
- Walk-Out Basement
- Basement Fills Entire Space Under The House
Outdoor Features
- Deck
- Patio
- Porch
Schools
- Athens District #213 High School
Utilities
- Zoned Heating and Cooling
- Hot Water Heating System
- Heating System Uses Natural Gas
- Radiant Heating System
- Water Purifier
- Septic System
- High Speed Internet
Community Details
- Presidential Lake Estates Subdivision
Listing and Financial Details
- Homestead Exemption
- Assessor Parcel Number 05250279004
Map
Home Values in the Area
Average Home Value in this Area
Tax History
| Year | Tax Paid | Tax Assessment Tax Assessment Total Assessment is a certain percentage of the fair market value that is determined by local assessors to be the total taxable value of land and additions on the property. | Land | Improvement |
|---|---|---|---|---|
| 2024 | $10,862 | $175,795 | $18,320 | $157,475 |
| 2023 | $10,366 | $162,608 | $16,946 | $145,662 |
| 2022 | $9,742 | $151,460 | $15,784 | $135,676 |
| 2021 | $9,465 | $144,399 | $15,048 | $129,351 |
| 2020 | $9,248 | $141,415 | $14,737 | $126,678 |
| 2019 | $8,981 | $140,349 | $14,626 | $125,723 |
| 2018 | $9,168 | $139,540 | $14,542 | $124,998 |
| 2017 | $8,942 | $138,008 | $14,382 | $123,626 |
| 2016 | $8,637 | $134,708 | $14,038 | $120,670 |
| 2015 | $8,360 | $132,953 | $13,855 | $119,098 |
| 2014 | $8,345 | $128,037 | $13,343 | $114,694 |
| 2013 | $2,827 | $42,342 | $13,163 | $29,179 |
Property History
| Date | Event | Price | List to Sale | Price per Sq Ft | Prior Sale |
|---|---|---|---|---|---|
| 07/19/2025 07/19/25 | For Sale | $740,000 | +74.1% | $117 / Sq Ft | |
| 09/21/2018 09/21/18 | Sold | $425,000 | -6.6% | $83 / Sq Ft | View Prior Sale |
| 08/23/2018 08/23/18 | Pending | -- | -- | -- | |
| 05/25/2018 05/25/18 | For Sale | $455,000 | -- | $89 / Sq Ft |
Purchase History
| Date | Type | Sale Price | Title Company |
|---|---|---|---|
| Warranty Deed | -- | None Listed On Document | |
| Deed | $35,900 | -- |
Source: RMLS Alliance
MLS Number: CA1037950
APN: 05-25.0-279-004
- 0 Presidential Lake Estates Unit RMACA1024912
- 6555 Coolidge Dr
- 24862 Brookwood Hills Rd
- 1130 Cantrall Creek Rd
- 6637 N Walnut Street Rd
- 61 Thistle Ridge
- 7919 Gooseberry Hill Dr Unit 1
- 285 Trillium Ln Unit 1
- 3572 Betrus Unit 1
- 50 & 52 Hideaway Estates Rd
- 5008 Rock Rd Unit 1
- 10699 Ogden St
- 217 Walnut Valley Dr
- 3801 Eagle Claw Dr
- 606 W Madison St
- 505 W Madison St
- 101 W Hawkeye Way
- 207 S Primm St
- 507 W Jackson St
- 6141 Illinois 97
- 3 Sundowner Ln
- 2029 Heather Hill Dr
- 216 Glasgow Dr
- 4305 W Washington St
- 300 N Park Ave
- 3101 Twin Lakes Dr Unit 8
- 254 S Durkin Dr Unit A
- 1612 W Washington St
- 310 Dickinson Rd
- 1149 W Monroe St Unit Lower Level
- 2100-2160 E Watch Ave
- 2301 W Lawrence Ave Unit 2
- 2301 W Lawrence Ave Unit 1
- 1209 W Governor St
- 1209 1/2 W Governor St
- 500 S Douglas Ave Unit B
- 500 S Douglas Ave Unit C
- 500 S Douglas Ave Unit D
- 4621 Eugene Ct
- 3150 Cobblestone Ln
