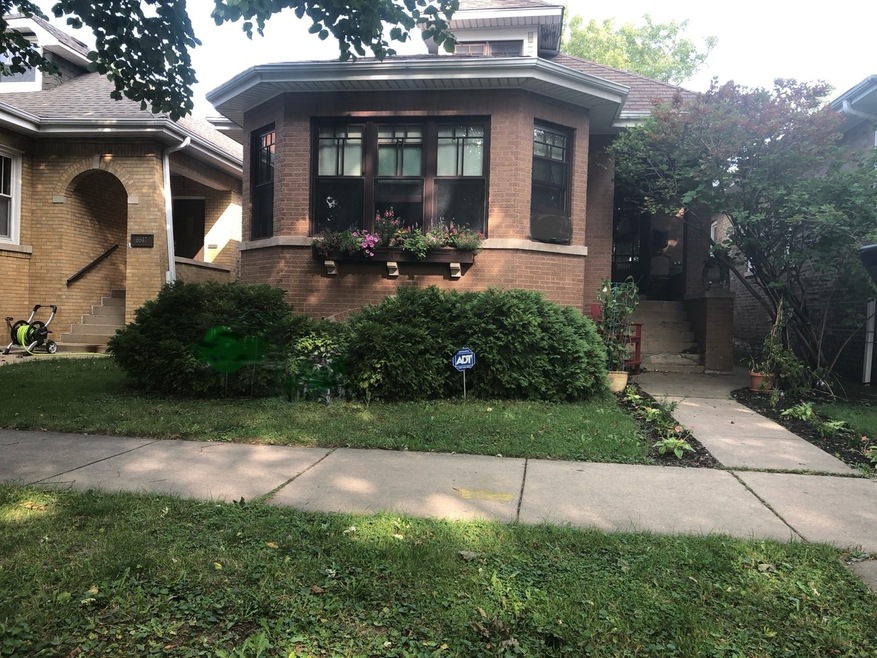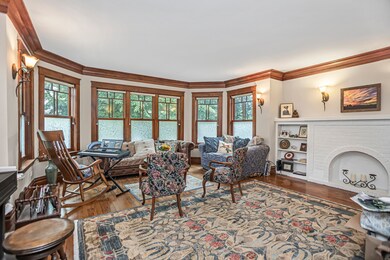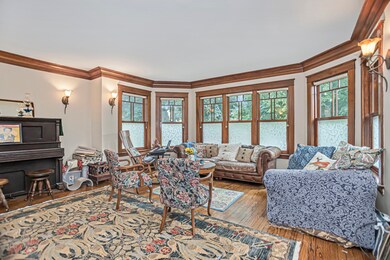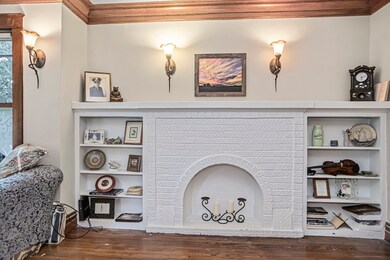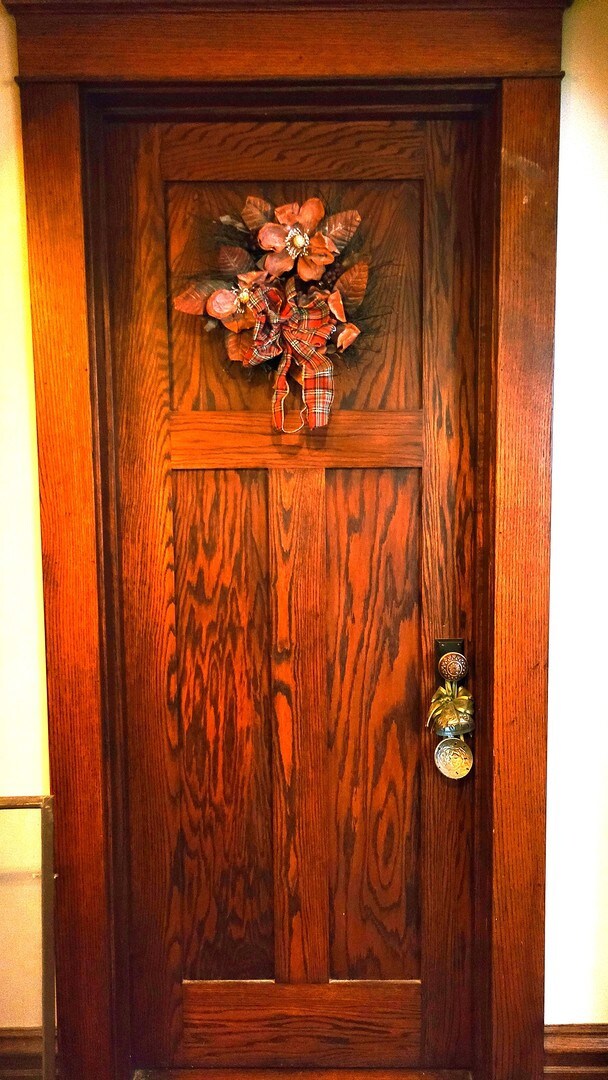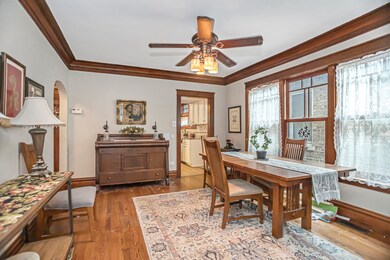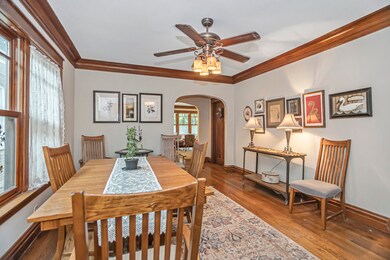
6645 N Washtenaw Ave Chicago, IL 60645
West Ridge NeighborhoodHighlights
- Vaulted Ceiling
- Main Floor Bedroom
- Home Office
- Wood Flooring
- Mud Room
- Lower Floor Utility Room
About This Home
As of February 2025Marvelous oversized expanded Chicago Bungalow. Gorgeous original woodwork throughout including wide crown moldings and baseboards and lovely natural wood doors. All windows are Marvin Thermopane 1st floor windows have artistic mullioned upper sashes. Expansive living room with bay windows and decorative fireplace flanked with book cases. Spacious dining room will seat a large family gathering. (Exclude DR ceiling fan). Rehabbed granite kitchen with center room island, plentiful white wood cabinets and beautiful backsplash designs. Walk-in pantry provides loads of extra kitchen storage space. There is a much needed mud room to use on your way in from the yard and garage. There are 3 spacious bedrooms and a full bath on this level. The entire 2nd floor is your private retreat with a vast, cathedral ceilinged open concept primary bedroom suite. There is an ensuite full bath, private balcony, and office/nursery. Fabulous lighting with many wall sconces, decorative stairway spindles, and wide plank oak floors add to the charm. The full finished basement with new LVT floors has a family room, 2nd kitchen, bedroom with Elfa Closet Organizer, lovely full bath, and laundry room with raised front load W/D, loads fo cabinet storage and a sink. There are also several more rooms for your hobbies, storage, or even more bedroom space. The "work room" has a full wall of counter and cabinets. There are 2 HVAC systems. 200 amp electric. French drain all around the basement and a sunken backflow stop in the front yard to prevent city sewers from backing up into the home. Relax and garden in your large, peaceful, shaded yard. 2.5 car brick garage. Just a block to Mosaic School of Fine Arts Elementary Magnet Cluster School.
Home Details
Home Type
- Single Family
Est. Annual Taxes
- $6,701
Year Built
- Built in 1923 | Remodeled in 2012
Parking
- 2 Car Detached Garage
- Parking Included in Price
Home Design
- Bungalow
- Brick Exterior Construction
- Asphalt Roof
Interior Spaces
- 3,549 Sq Ft Home
- 2-Story Property
- Vaulted Ceiling
- Mud Room
- Family Room
- Living Room
- Formal Dining Room
- Home Office
- Workshop
- Lower Floor Utility Room
- Storage Room
- Utility Room with Study Area
- Wood Flooring
Kitchen
- Range<<rangeHoodToken>>
- <<microwave>>
- Dishwasher
- Stainless Steel Appliances
- Disposal
Bedrooms and Bathrooms
- 4 Bedrooms
- 5 Potential Bedrooms
- Main Floor Bedroom
- In-Law or Guest Suite
- Bathroom on Main Level
- 3 Full Bathrooms
Laundry
- Laundry Room
- Dryer
- Washer
Finished Basement
- Basement Fills Entire Space Under The House
- Finished Basement Bathroom
Schools
- Mosaic School Of Fine Arts Elementary School
- Mather High School
Utilities
- Forced Air Heating and Cooling System
- Heating System Uses Natural Gas
- Lake Michigan Water
Additional Features
- Balcony
- Lot Dimensions are 35 x 126
Listing and Financial Details
- Homeowner Tax Exemptions
Ownership History
Purchase Details
Home Financials for this Owner
Home Financials are based on the most recent Mortgage that was taken out on this home.Purchase Details
Home Financials for this Owner
Home Financials are based on the most recent Mortgage that was taken out on this home.Purchase Details
Purchase Details
Purchase Details
Home Financials for this Owner
Home Financials are based on the most recent Mortgage that was taken out on this home.Purchase Details
Home Financials for this Owner
Home Financials are based on the most recent Mortgage that was taken out on this home.Similar Homes in Chicago, IL
Home Values in the Area
Average Home Value in this Area
Purchase History
| Date | Type | Sale Price | Title Company |
|---|---|---|---|
| Warranty Deed | $667,500 | Stewart Title | |
| Warranty Deed | $625,000 | Acuity Title | |
| Special Warranty Deed | $260,000 | None Available | |
| Legal Action Court Order | -- | None Available | |
| Warranty Deed | $185,000 | Professional National Title | |
| Warranty Deed | $120,000 | Attorneys Natl Title Network |
Mortgage History
| Date | Status | Loan Amount | Loan Type |
|---|---|---|---|
| Open | $319,500 | New Conventional | |
| Previous Owner | $562,500 | New Conventional | |
| Previous Owner | $50,000 | Commercial | |
| Previous Owner | $228,500 | Credit Line Revolving | |
| Previous Owner | $75,000 | Credit Line Revolving | |
| Previous Owner | $235,000 | Unknown | |
| Previous Owner | $215,000 | Balloon | |
| Previous Owner | $215,000 | Balloon | |
| Previous Owner | $60,000 | Credit Line Revolving | |
| Previous Owner | $215,000 | Balloon | |
| Previous Owner | $215,000 | Unknown | |
| Previous Owner | $215,000 | Unknown | |
| Previous Owner | $52,000 | Credit Line Revolving | |
| Previous Owner | $148,000 | Balloon | |
| Previous Owner | $108,000 | No Value Available |
Property History
| Date | Event | Price | Change | Sq Ft Price |
|---|---|---|---|---|
| 02/07/2025 02/07/25 | Sold | $667,500 | -1.1% | $188 / Sq Ft |
| 01/07/2025 01/07/25 | Pending | -- | -- | -- |
| 12/13/2024 12/13/24 | For Sale | $675,000 | +8.0% | $190 / Sq Ft |
| 10/11/2024 10/11/24 | Sold | $625,000 | -1.6% | $176 / Sq Ft |
| 09/17/2024 09/17/24 | Pending | -- | -- | -- |
| 09/09/2024 09/09/24 | For Sale | $635,000 | -- | $179 / Sq Ft |
Tax History Compared to Growth
Tax History
| Year | Tax Paid | Tax Assessment Tax Assessment Total Assessment is a certain percentage of the fair market value that is determined by local assessors to be the total taxable value of land and additions on the property. | Land | Improvement |
|---|---|---|---|---|
| 2024 | $6,896 | $40,001 | $10,313 | $29,688 |
| 2023 | $6,701 | $36,000 | $8,250 | $27,750 |
| 2022 | $6,701 | $36,000 | $8,250 | $27,750 |
| 2021 | $6,570 | $36,000 | $8,250 | $27,750 |
| 2020 | $5,473 | $27,669 | $7,012 | $20,657 |
| 2019 | $5,536 | $30,985 | $7,012 | $23,973 |
| 2018 | $5,442 | $30,985 | $7,012 | $23,973 |
| 2017 | $4,892 | $26,101 | $6,187 | $19,914 |
| 2016 | $4,728 | $26,101 | $6,187 | $19,914 |
| 2015 | $4,302 | $26,101 | $6,187 | $19,914 |
| 2014 | $4,077 | $24,543 | $5,775 | $18,768 |
| 2013 | $3,986 | $24,543 | $5,775 | $18,768 |
Agents Affiliated with this Home
-
Jeffery Atkinson

Seller's Agent in 2025
Jeffery Atkinson
@ Properties
(312) 282-6949
1 in this area
29 Total Sales
-
Tricia Fox

Seller Co-Listing Agent in 2025
Tricia Fox
@ Properties
(312) 446-7373
1 in this area
4 Total Sales
-
Leslie McDonnell

Buyer's Agent in 2025
Leslie McDonnell
RE/MAX Suburban
(888) 537-5439
1 in this area
822 Total Sales
-
Deb Russcol

Seller's Agent in 2024
Deb Russcol
RE/MAX
(773) 465-7362
21 in this area
188 Total Sales
-
Melissa Young

Buyer's Agent in 2024
Melissa Young
Berkshire Hathaway HomeServices Chicago
(773) 405-6733
6 in this area
74 Total Sales
Map
Source: Midwest Real Estate Data (MRED)
MLS Number: 12159771
APN: 10-36-410-005-0000
- 6700 N Fairfield Ave
- 6718 N Rockwell St
- 6541 N Talman Ave
- 6738 N Rockwell St
- 6712 N Maplewood Ave
- 6539 N California Ave Unit 2S
- 2522 W North Shore Ave Unit 2E
- 6800 N California Ave Unit 2O
- 6800 N California Ave Unit 2M
- 6612 N Mozart St
- 6515 N Maplewood Ave
- 6457 N California Ave Unit 3
- 6442 N Rockwell St
- 6654 N Artesian Ave
- 2614 W Morse Ave
- 6504 N Artesian Ave
- 6442 N Mozart St Unit G
- 2530 W Morse Ave
- 2656 W Coyle Ave
- 2608 W Coyle Ave
