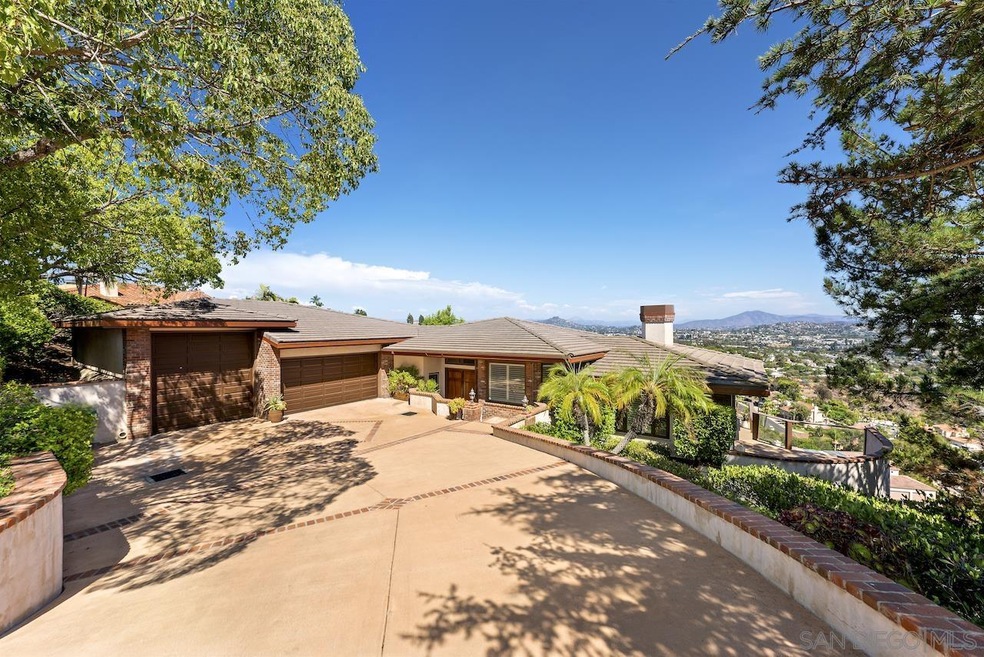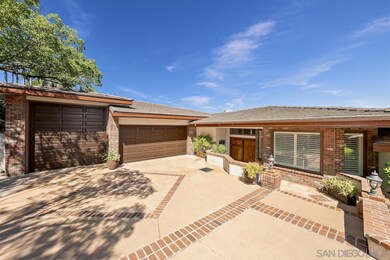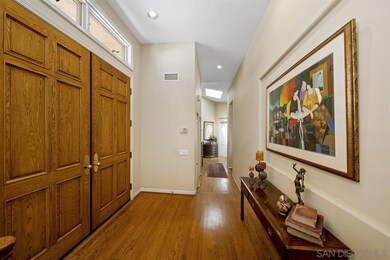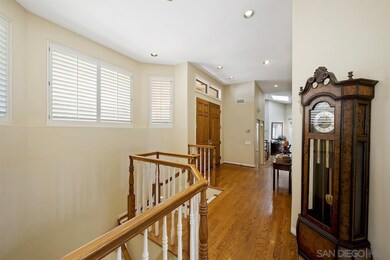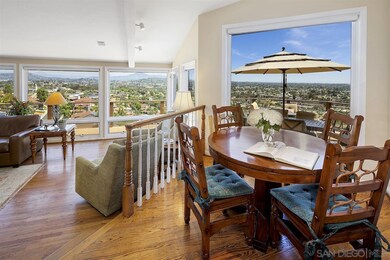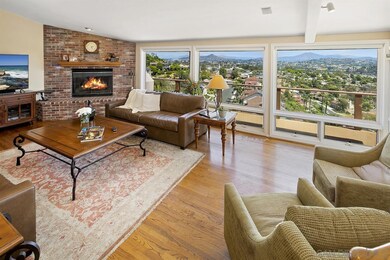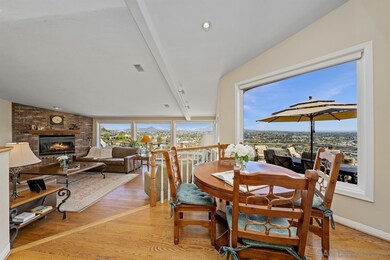
6645 Norman Ln San Diego, CA 92120
Del Cerro NeighborhoodEstimated Value: $2,352,575
Highlights
- Wine Cellar
- In Ground Pool
- Solar Power System
- Hearst Elementary School Rated A
- RV Garage
- Panoramic View
About This Home
As of September 2021“California Dreaming” Celebrate your new life and love the inspiring 180 degree views as far as the eye can see in this one-of- kind custom home. A fabulous cook’s kitchen opens to one of two family spaces with outdoor decks, a primary suite on the main level, expansive, multi-level living throughout. A 48’ pool with water features and a full pool bath, a 30-foot play room, a wine cellar, an oversized garage for three cars and an RV garage with a sewer pump & 220-volt outlet and workshop. Fully solar equipped and copious storage throughout. Please see supplement photos & video. This is the one! Built to stand the test of time. This 4,539 Sq. Ft. home welcomes all who arrive with a “come on in, sit down attitude”. Space, privacy and possibilities are yours for the viewing. Just a sample of the numerous amenities include: 6 “exterior walls, 4 fireplaces, extraordinary kitchen with 2 dishwashers and expansive center island with a vegetable sink, a commercial range, stainless wine and beverage center and walk-in pantry with a freezer, all bedrooms have walk-in closets, hot water recirculating system, zoned heat and air HVAC systems, skylights, large laundry room is gas or electric, central vacuum system, wet-bar in the game room, full security system throughout, multiple hose bibs and duplex outlets, a separate timed circuit breaker for holiday lights. Bountiful fruit trees let you enjoy picking your own limes, Meyer lemons, grapefruits, tangerines and oranges in your own backyard! And the list continues on & on. Welcome home!
Last Listed By
Berkshire Hathaway HomeServices California Properties License #00809392 Listed on: 08/04/2021

Home Details
Home Type
- Single Family
Est. Annual Taxes
- $25,363
Year Built
- Built in 1994
Lot Details
- 0.39 Acre Lot
- Partially Fenced Property
- Gentle Sloping Lot
- Sprinkler System
- Private Yard
- Property is zoned R-1:SINGLE
Parking
- 3 Car Direct Access Garage
- Single Garage Door
- Garage Door Opener
- Driveway
- RV Garage
Property Views
- Lake
- Panoramic
- City Lights
- Mountain
- Neighborhood
Home Design
- Turnkey
- Brick Exterior Construction
- Concrete Roof
- Stucco Exterior
Interior Spaces
- 4,539 Sq Ft Home
- 3-Story Property
- Open Floorplan
- Central Vacuum
- Stair Climber
- High Ceiling
- Recessed Lighting
- Formal Entry
- Wine Cellar
- Family Room with Fireplace
- Family Room Off Kitchen
- Living Room with Fireplace
- Living Room with Attached Deck
- Dining Room with Fireplace
- 4 Fireplaces
- Formal Dining Room
- Home Office
- Bonus Room
- Game Room
- Storage Room
Kitchen
- Updated Kitchen
- Breakfast Area or Nook
- Walk-In Pantry
- Oven or Range
- Gas Cooktop
- Range Hood
- Microwave
- Dishwasher
- Kitchen Island
- Granite Countertops
- Trash Compactor
- Disposal
Flooring
- Wood
- Carpet
- Laminate
- Tile
Bedrooms and Bathrooms
- 5 Bedrooms
- Primary Bedroom on Main
- Fireplace in Primary Bedroom
- Multi-Level Bedroom
- Walk-In Closet
- Bathtub with Shower
- Shower Only
Laundry
- Laundry Room
- Washer
Eco-Friendly Details
- Solar Power System
Pool
- In Ground Pool
- Gas Heated Pool
- Spa
- Pool Equipment or Cover
Outdoor Features
- Balcony
- Wrap Around Porch
Utilities
- Separate Water Meter
- Cable TV Available
Listing and Financial Details
- Assessor Parcel Number 463-612-88-00
Ownership History
Purchase Details
Purchase Details
Home Financials for this Owner
Home Financials are based on the most recent Mortgage that was taken out on this home.Purchase Details
Purchase Details
Home Financials for this Owner
Home Financials are based on the most recent Mortgage that was taken out on this home.Purchase Details
Purchase Details
Similar Homes in San Diego, CA
Home Values in the Area
Average Home Value in this Area
Purchase History
| Date | Buyer | Sale Price | Title Company |
|---|---|---|---|
| Pingrey Family Revocable Trust | -- | None Listed On Document | |
| Pingrey Kent | $1,950,000 | California Title Company | |
| Heramb Brent R | -- | -- | |
| Heramb Brent R | -- | National Title | |
| Heramb Brent R | -- | -- | |
| -- | $110,200 | -- |
Mortgage History
| Date | Status | Borrower | Loan Amount |
|---|---|---|---|
| Open | Pingrey Family Revocable Trust | $250,000 | |
| Previous Owner | Pingrey Kent | $1,560,000 | |
| Previous Owner | Haramb Brent R | $1,000,000 | |
| Previous Owner | Heramb Brent R | $413,900 | |
| Previous Owner | Heramb Brent R | $417,000 | |
| Previous Owner | Heramb Brent R | $500,000 | |
| Previous Owner | Heramb Brent R | $322,700 | |
| Previous Owner | Heramb Brent R | $199,100 |
Property History
| Date | Event | Price | Change | Sq Ft Price |
|---|---|---|---|---|
| 09/28/2021 09/28/21 | Sold | $1,950,000 | +2.7% | $430 / Sq Ft |
| 08/12/2021 08/12/21 | Pending | -- | -- | -- |
| 08/06/2021 08/06/21 | For Sale | $1,899,000 | -- | $418 / Sq Ft |
Tax History Compared to Growth
Tax History
| Year | Tax Paid | Tax Assessment Tax Assessment Total Assessment is a certain percentage of the fair market value that is determined by local assessors to be the total taxable value of land and additions on the property. | Land | Improvement |
|---|---|---|---|---|
| 2024 | $25,363 | $2,028,780 | $1,144,440 | $884,340 |
| 2023 | $24,890 | $1,989,000 | $1,122,000 | $867,000 |
| 2022 | $24,231 | $1,950,000 | $1,100,000 | $850,000 |
| 2021 | $13,008 | $1,039,440 | $194,503 | $844,937 |
| 2020 | $12,853 | $1,028,783 | $192,509 | $836,274 |
| 2019 | $12,622 | $1,008,612 | $188,735 | $819,877 |
| 2018 | $11,796 | $988,836 | $185,035 | $803,801 |
| 2017 | $80 | $969,448 | $181,407 | $788,041 |
| 2016 | $11,330 | $950,440 | $177,850 | $772,590 |
| 2015 | $11,162 | $936,164 | $175,179 | $760,985 |
| 2014 | $10,952 | $917,827 | $171,748 | $746,079 |
Agents Affiliated with this Home
-
Gregg Neuman

Seller's Agent in 2021
Gregg Neuman
Berkshire Hathaway HomeServices California Properties
(619) 595-7025
1 in this area
651 Total Sales
-
Prem Advani

Buyer's Agent in 2021
Prem Advani
Compass
(858) 829-7688
5 in this area
56 Total Sales
Map
Source: San Diego MLS
MLS Number: 210022026
APN: 463-612-88
- 6727 Cavite Ct
- 6570 Hillgrove Dr
- 6673 Del Cerro Blvd
- 5740 Daffodil Ln
- 5617 Linfield Ave
- 6800 Colorado Ave
- 5621 Ashland Ave
- 6929 Wyoming Ave
- 5615 Del Cerro Ave
- 6775 Alvarado Rd Unit 26
- 6934 Ohio Ave
- 6911 Alvarado Rd Unit 21
- 6955 Alvarado Rd Unit 77
- 6955 Alvarado Rd Unit 30
- 5362 Lake Murray Blvd
- 5377 Lake Murray Blvd
- 6355 Ridge Manor Ave
- 5089 Lambert Ln
- 5393 Mary Fellows Ave
- 6651 Reservoir Ln
- 6645 Norman Ln
- 5848 Yokohama Ct
- 6655 Norman Ln
- 6635 Norman Ln
- 5858 Ciudad Leon Ct
- 6636 Norman Ln
- 6626 Norman Ln
- 6625 Norman Ln
- 6665 Norman Ln
- 6646 Norman Ln
- 5866 Ciudad Leon Ct
- 6614 Norman Ln
- 6717 Tema St
- 5828 Yokohama Ct
- 6716 Tema St
- 6639 Linda Ln
- 6666 Norman Ln
- 6661 Linda Ln
- 5847 Yokohama Ct
- 6615 Norman Ln
