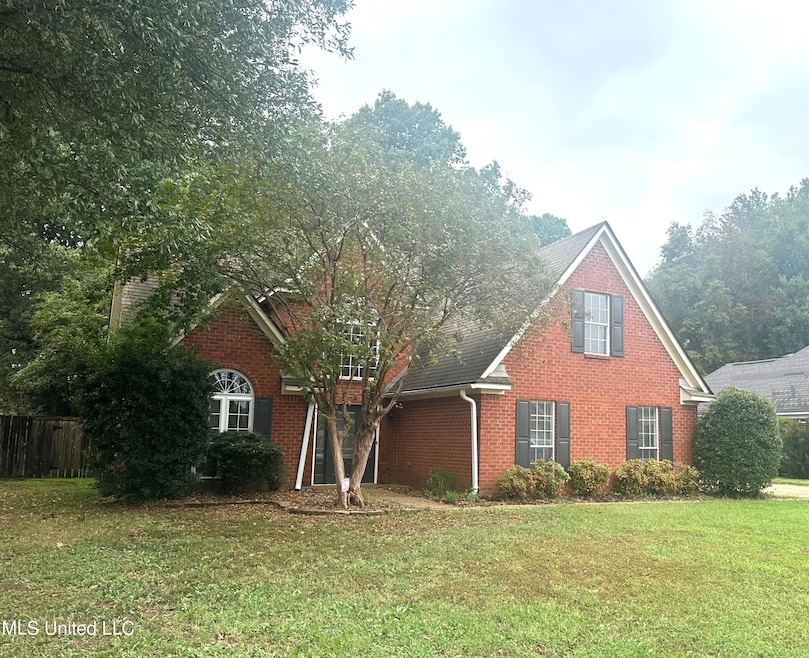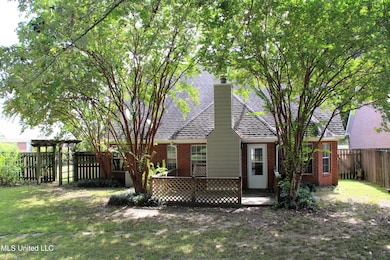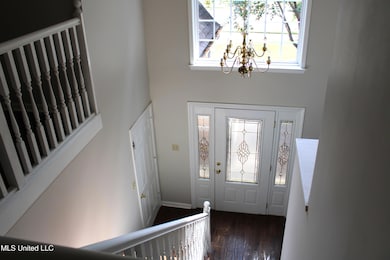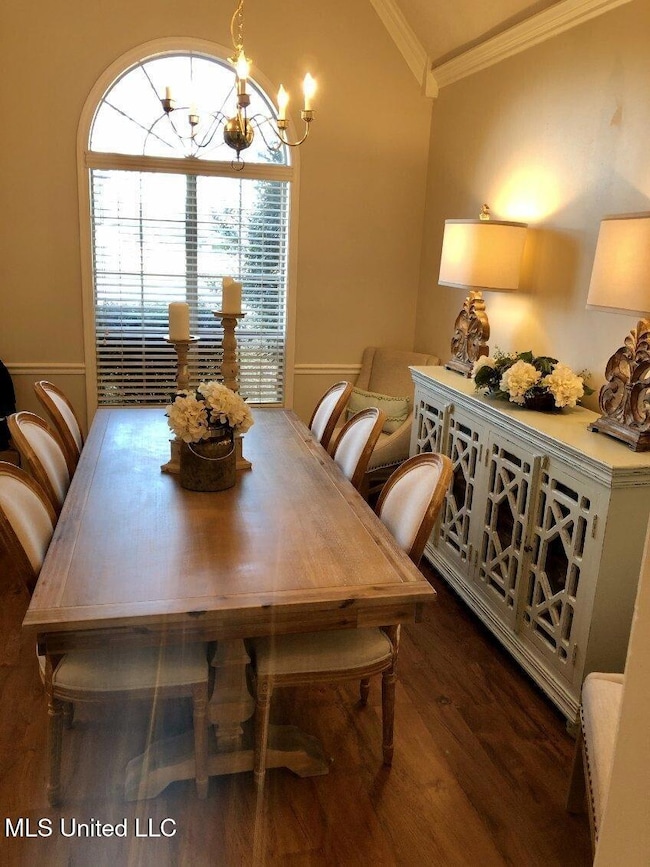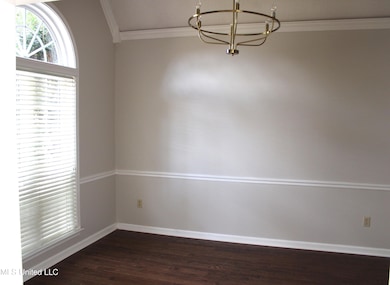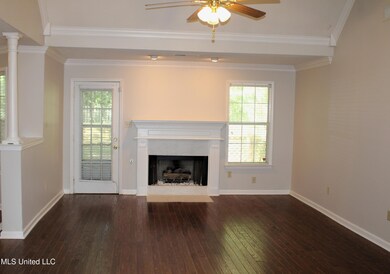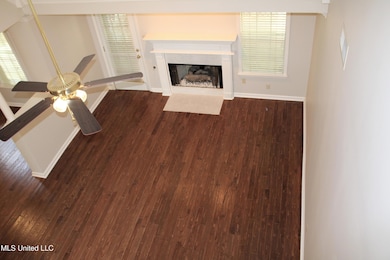6647 Renee Dr Olive Branch, MS 38654
Estimated payment $1,700/month
Highlights
- Deck
- Traditional Architecture
- Main Floor Primary Bedroom
- Pleasant Hill Elementary School Rated A-
- Wood Flooring
- Combination Kitchen and Living
About This Home
In Crumpler Place Subdivision, this newly remodeled beauty offers 4 bedrooms and 2-1/2 baths. The kitchen features smooth cooktop stove, microwave vent hood, new dishwasher, granite tile countertops, snack bar, and breakfast table area all open to the spacious 22.1x13.11 great room with cozy fireplace, gas logs, and built-in shelving. A formal dining room adds elegance for entertaining. The 15.2x13.7 primary bedroom is conveniently located downstairs with remodeled salon bath showcasing dual-sink vanity, walk-in shower, separate soaker tub, and large walk-in closet. Upstairs you'll find three more bedrooms - 15.9x10.8 BR#2, 12.11x10.3 BR#3, and 15x11.5 BR#4 - along with a full bath to service. Recent upgrades include new hardwood flooring on the first level, new carpet upstairs; laundry closet with cabinets, several new light fixtures, and fresh interior paint. Outdoors, enjoy a city-sized lot with mature trees, privacy fencing, deck, large rear yard, gutters, double garage, and architectural shingle roof. With its modern updates and move-in ready condition, this one won't last - call today! Seller offering First American one year buyer's home warranty.
Home Details
Home Type
- Single Family
Est. Annual Taxes
- $1,518
Year Built
- Built in 1995
Lot Details
- 10,454 Sq Ft Lot
- Lot Dimensions are 80x130
- Privacy Fence
- Back Yard Fenced
- Landscaped
Parking
- 2 Car Attached Garage
- Side Facing Garage
- Garage Door Opener
Home Design
- Traditional Architecture
- Brick Exterior Construction
- Slab Foundation
- Architectural Shingle Roof
Interior Spaces
- 2,050 Sq Ft Home
- 2-Story Property
- Bookcases
- Gas Log Fireplace
- Blinds
- Entrance Foyer
- Great Room with Fireplace
- Combination Kitchen and Living
- Fire and Smoke Detector
- Laundry closet
Kitchen
- Eat-In Kitchen
- Breakfast Bar
- Free-Standing Range
- Microwave
- Dishwasher
- Disposal
Flooring
- Wood
- Carpet
- Ceramic Tile
Bedrooms and Bathrooms
- 4 Bedrooms
- Primary Bedroom on Main
- Split Bedroom Floorplan
- Walk-In Closet
- Double Vanity
- Soaking Tub
- Bathtub Includes Tile Surround
- Separate Shower
Outdoor Features
- Deck
- Rain Gutters
Location
- City Lot
Schools
- Pleasant Hill Elementary School
- Desoto Central Middle School
- Desoto Central High School
Utilities
- Two cooling system units
- Forced Air Heating and Cooling System
- Heating System Uses Natural Gas
- Natural Gas Connected
Community Details
- No Home Owners Association
- Crumpler Place Subdivision
Listing and Financial Details
- Assessor Parcel Number 1069321000013500
Map
Home Values in the Area
Average Home Value in this Area
Tax History
| Year | Tax Paid | Tax Assessment Tax Assessment Total Assessment is a certain percentage of the fair market value that is determined by local assessors to be the total taxable value of land and additions on the property. | Land | Improvement |
|---|---|---|---|---|
| 2024 | $1,518 | $13,320 | $2,000 | $11,320 |
| 2023 | $1,518 | $13,320 | $0 | $0 |
| 2022 | $1,518 | $13,320 | $2,000 | $11,320 |
| 2021 | $1,518 | $13,320 | $2,000 | $11,320 |
| 2020 | $1,391 | $12,390 | $2,000 | $10,390 |
| 2019 | $1,391 | $12,390 | $2,000 | $10,390 |
| 2017 | $1,373 | $22,382 | $12,191 | $10,191 |
| 2016 | $1,373 | $12,123 | $2,000 | $10,123 |
| 2015 | $1,663 | $22,246 | $12,123 | $10,123 |
| 2014 | $1,363 | $12,123 | $0 | $0 |
| 2013 | $1,390 | $12,123 | $0 | $0 |
Property History
| Date | Event | Price | List to Sale | Price per Sq Ft |
|---|---|---|---|---|
| 12/05/2025 12/05/25 | Price Changed | $300,000 | -3.2% | $146 / Sq Ft |
| 11/03/2025 11/03/25 | Price Changed | $309,900 | -1.6% | $151 / Sq Ft |
| 09/18/2025 09/18/25 | Price Changed | $314,900 | -1.6% | $154 / Sq Ft |
| 09/03/2025 09/03/25 | For Sale | $319,900 | 0.0% | $156 / Sq Ft |
| 07/31/2015 07/31/15 | For Rent | $1,500 | 0.0% | -- |
| 07/31/2015 07/31/15 | Rented | $1,500 | -- | -- |
Purchase History
| Date | Type | Sale Price | Title Company |
|---|---|---|---|
| Interfamily Deed Transfer | -- | None Available |
Source: MLS United
MLS Number: 4124496
APN: 1069321000013500
- Bentley Plan at Cherokee Ridge
- Rhodes Plan at Cherokee Ridge
- Albany Plan at Cherokee Ridge
- Scottsdale Plan at Cherokee Ridge
- Willow Plan at Cherokee Ridge
- 7056 Apache Dr
- 6923 Silver Cloud Cove
- 6459 Cheyenne Dr
- 6934 Sunrise Loop W
- 6394 Renee Dr
- 6658 Indigo Lake Dr
- 0 S Hamilton Cir
- 6919 Oak Forest Dr
- 6384 Acree Woods Dr
- 7501 Iron Loop
- 6628 Sundance Dr
- 6502 Timber Oaks Dr
- 6375 Darren Dr
- 7188 Larkfield Cove
- 6290 Autumn Oaks Dr
- 6495 Cheyenne Dr
- 6447 Cheyenne Dr
- 6423 Cheyenne Dr
- 7242 Maplewood Rd
- 7130 Larkfield Rd
- 7120 Oak Forest Dr
- 7159 Eastover Blvd
- 7333 Eastover Blvd
- 7354 Pamela Cove
- 6125 Humphreys Dr
- 7274 Busher Dr
- 6123 English Ivy N
- 7826 Ferndale Dr
- 7868 Ridgedale Dr
- 7787 Allen Ridge Ln
- 7972 Ridgedale Dr
- 7896 Allen Ridge Ln
- 5325 John Nielsen Way
- 6441 Asbury Place
- 6404 Rue de Paris Ln
