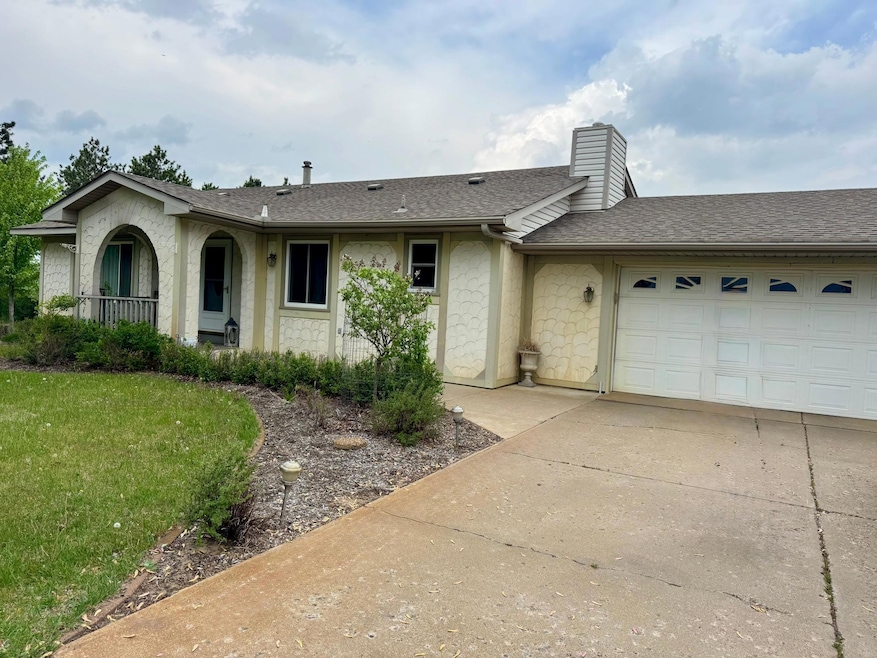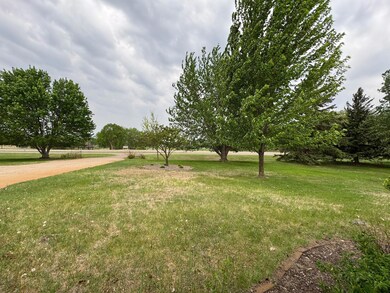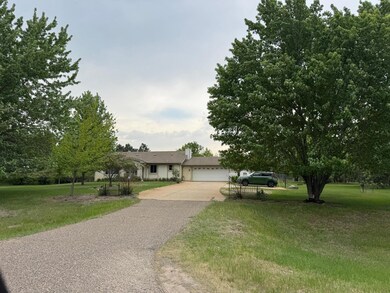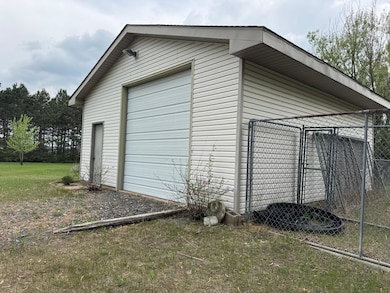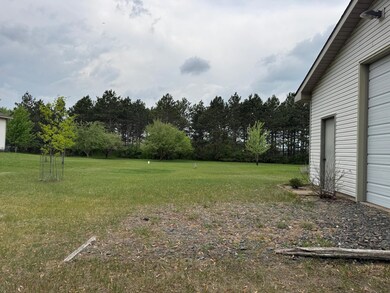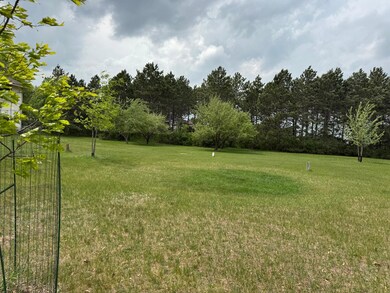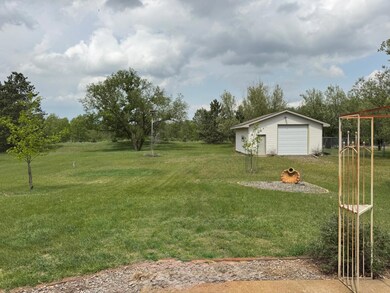
665 148th Ln NW Andover, MN 55304
Estimated payment $2,710/month
Highlights
- 113,692 Sq Ft lot
- No HOA
- The kitchen features windows
- Andover Elementary School Rated A-
- Stainless Steel Appliances
- 4-minute walk to Prairie Knoll Park
About This Home
Acreage you have been looking for! Prairie Knoll Park across the street. Flat backyard with mature apple trees off to the side. Large 24'x24' Pole Building with concrete and electrical and 10' door. Dog fencing. Andover schools. Wetland behind and new construction near by. Siding, soffits, facia, roof all since 2005. All new windows 2020. Remodeled Kitchen. 3 bedrooms on upper level. Mud room, Separate garage access into family room on 3rd level.
Home Details
Home Type
- Single Family
Est. Annual Taxes
- $3,948
Year Built
- Built in 1978
Lot Details
- 2.61 Acre Lot
- Lot Dimensions are 329x345
- Partially Fenced Property
- Chain Link Fence
Parking
- 2 Car Attached Garage
- Garage Door Opener
Home Design
- Split Level Home
Interior Spaces
- Wood Burning Fireplace
- Family Room with Fireplace
- Living Room
- Finished Basement
Kitchen
- Range<<rangeHoodToken>>
- Dishwasher
- Stainless Steel Appliances
- The kitchen features windows
Bedrooms and Bathrooms
- 3 Bedrooms
- 2 Full Bathrooms
Laundry
- Dryer
- Washer
Outdoor Features
- Patio
Utilities
- Forced Air Heating and Cooling System
- Private Water Source
- Well
Community Details
- No Home Owners Association
- Barnes Rolling Oaks 2Nd Add Subdivision
Listing and Financial Details
- Assessor Parcel Number 253224220003
Map
Home Values in the Area
Average Home Value in this Area
Tax History
| Year | Tax Paid | Tax Assessment Tax Assessment Total Assessment is a certain percentage of the fair market value that is determined by local assessors to be the total taxable value of land and additions on the property. | Land | Improvement |
|---|---|---|---|---|
| 2025 | $4,279 | $433,700 | $181,500 | $252,200 |
| 2024 | $4,279 | $420,200 | $169,100 | $251,100 |
| 2023 | $3,703 | $413,400 | $156,500 | $256,900 |
| 2022 | $3,362 | $398,400 | $151,000 | $247,400 |
| 2021 | $3,336 | $317,600 | $114,500 | $203,100 |
| 2020 | $3,271 | $308,300 | $114,500 | $193,800 |
| 2019 | $3,112 | $293,900 | $111,100 | $182,800 |
| 2018 | $2,929 | $275,400 | $0 | $0 |
| 2017 | $2,665 | $255,700 | $0 | $0 |
| 2016 | $2,710 | $227,300 | $0 | $0 |
| 2015 | -- | $227,300 | $88,500 | $138,800 |
| 2014 | -- | $203,900 | $80,500 | $123,400 |
Property History
| Date | Event | Price | Change | Sq Ft Price |
|---|---|---|---|---|
| 07/02/2025 07/02/25 | Pending | -- | -- | -- |
| 07/02/2025 07/02/25 | For Sale | $429,900 | -- | $211 / Sq Ft |
Similar Homes in the area
Source: NorthstarMLS
MLS Number: 6748552
APN: 25-32-24-22-0003
- 929 150th Ln NW
- 869 150th Ln NW
- 734 151st Ln NW
- 734 151st Ln NW
- 734 151st Ln NW
- 734 151st Ln NW
- 15101 Quince St NW
- 872 150th Ln NW
- 936 150th Ln NW
- 14961 Sycamore St NW
- 15056 Sycamore St NW
- 14931 Sycamore St NW
- 15072 Sycamore St NW
- 15188 Palm St NW
- 15156 Palm St NW
- 15157 Quince St NW
- 15165 Quince St NW
- 15149 Quince St NW
- 15199 Palm St NW
- 15196 Palm St NW
