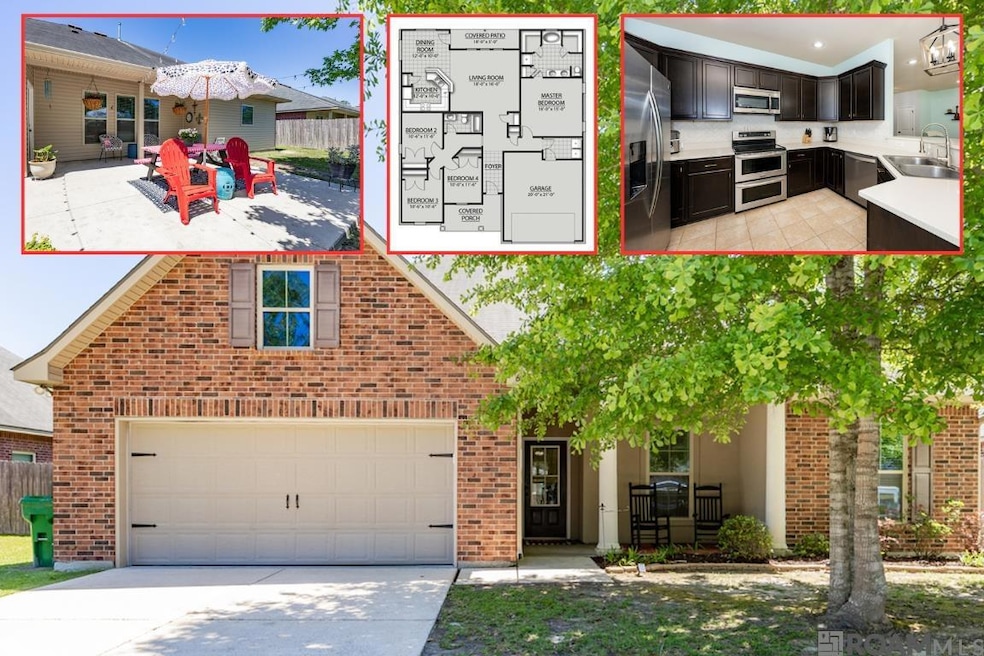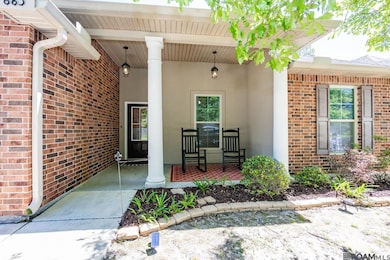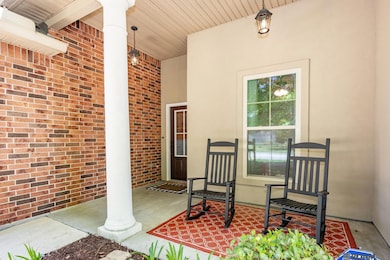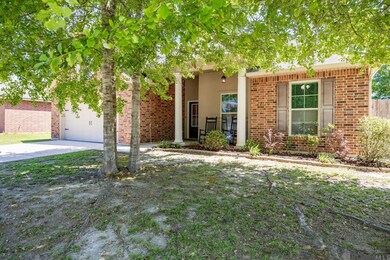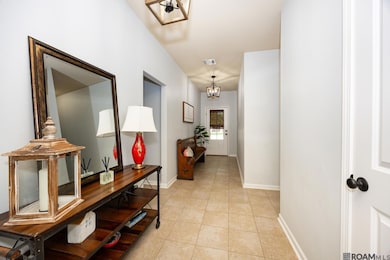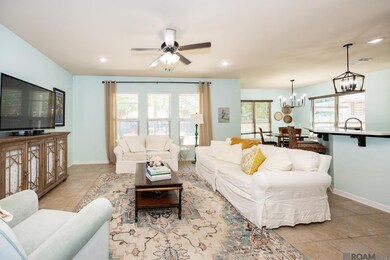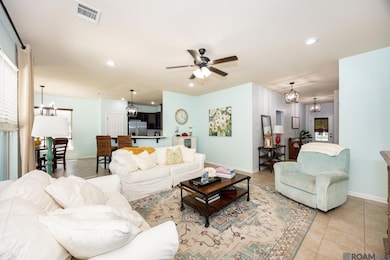
665 Fairfield Loop Slidell, LA 70458
Highlights
- Acadian Style Architecture
- Covered patio or porch
- Eat-In Kitchen
- Whispering Forest Elementary School Rated A-
- Double Oven
- Soaking Tub
About This Home
As of July 2025Come see this beautiful 4 bedroom 2 bathroom home, just minutes from the interstate in the heart of Slidell. Highly sought-after Northshore High School school district. As you walk up you're welcomed with a covered front porch, perfect for sitting and relaxing. As you walk in you are greeted with a foyer and a split floor plan. To the left you have a large laundry room near the primary bedroom. The primary bedroom is large with high ceilings and ceiling fan. The primary bathroom has a double vanity, separate tub and shower, 2 walk in closets and a sliding barn door on the toilet closet added for privacy. As you enter the living room you will find an open floor plan with a sit at bar connected to the kitchen, making it ideal for entertaining. Enjoy the ample counter space with a double oven range. As you walk outside you have a spacious patio and a large back yard where you and your family can listen to the birds and watch the squirrels. Backyard is surrounded with by a privacy fence. You can see the FULL virtual tour on YouTube. Search the address.
Last Agent to Sell the Property
Keller Williams Realty Premier Partners License #0995688879 Listed on: 04/15/2025

Home Details
Home Type
- Single Family
Est. Annual Taxes
- $2,519
Year Built
- Built in 2013
Lot Details
- 9,583 Sq Ft Lot
- Lot Dimensions are 67 x 145
- Property is Fully Fenced
- Privacy Fence
- Wood Fence
HOA Fees
- $29 Monthly HOA Fees
Parking
- 2 Car Garage
Home Design
- Acadian Style Architecture
- Brick Exterior Construction
- Slab Foundation
- Shingle Roof
- Vinyl Siding
Interior Spaces
- 1,858 Sq Ft Home
- 1-Story Property
- Ceiling height of 9 feet or more
- Ceiling Fan
- Washer and Electric Dryer Hookup
Kitchen
- Eat-In Kitchen
- Double Oven
- Electric Cooktop
- Microwave
- Dishwasher
- Disposal
Flooring
- Carpet
- Ceramic Tile
Bedrooms and Bathrooms
- 4 Bedrooms
- En-Suite Bathroom
- Walk-In Closet
- 2 Full Bathrooms
- Double Vanity
- Soaking Tub
- Separate Shower
Outdoor Features
- Covered patio or porch
Utilities
- Cooling Available
- Heating Available
- Community Sewer or Septic
Community Details
- Built by Dsld, LLC
- Ashton Parc Subdivision
Ownership History
Purchase Details
Home Financials for this Owner
Home Financials are based on the most recent Mortgage that was taken out on this home.Purchase Details
Home Financials for this Owner
Home Financials are based on the most recent Mortgage that was taken out on this home.Similar Homes in Slidell, LA
Home Values in the Area
Average Home Value in this Area
Purchase History
| Date | Type | Sale Price | Title Company |
|---|---|---|---|
| Cash Sale Deed | $199,000 | Bayou Title | |
| Cash Sale Deed | $193,900 | None Available |
Mortgage History
| Date | Status | Loan Amount | Loan Type |
|---|---|---|---|
| Open | $184,000 | New Conventional | |
| Closed | $189,050 | New Conventional | |
| Previous Owner | $135,730 | New Conventional |
Property History
| Date | Event | Price | Change | Sq Ft Price |
|---|---|---|---|---|
| 07/18/2025 07/18/25 | Sold | -- | -- | -- |
| 06/17/2025 06/17/25 | Pending | -- | -- | -- |
| 06/09/2025 06/09/25 | Price Changed | $309,900 | 0.0% | $167 / Sq Ft |
| 05/19/2025 05/19/25 | Price Changed | $310,000 | -1.6% | $167 / Sq Ft |
| 05/02/2025 05/02/25 | Price Changed | $315,000 | -1.6% | $170 / Sq Ft |
| 04/15/2025 04/15/25 | For Sale | $320,000 | +56.2% | $172 / Sq Ft |
| 07/11/2014 07/11/14 | Sold | -- | -- | -- |
| 06/11/2014 06/11/14 | Pending | -- | -- | -- |
| 04/23/2014 04/23/14 | For Sale | $204,900 | +5.7% | $110 / Sq Ft |
| 03/07/2014 03/07/14 | Sold | -- | -- | -- |
| 02/05/2014 02/05/14 | Pending | -- | -- | -- |
| 10/22/2013 10/22/13 | For Sale | $193,900 | -- | $104 / Sq Ft |
Tax History Compared to Growth
Tax History
| Year | Tax Paid | Tax Assessment Tax Assessment Total Assessment is a certain percentage of the fair market value that is determined by local assessors to be the total taxable value of land and additions on the property. | Land | Improvement |
|---|---|---|---|---|
| 2024 | $2,519 | $26,458 | $3,640 | $22,818 |
| 2023 | $2,519 | $19,903 | $3,640 | $16,263 |
| 2022 | $179,775 | $19,903 | $3,640 | $16,263 |
| 2021 | $1,795 | $19,903 | $3,640 | $16,263 |
| 2020 | $1,786 | $19,903 | $3,640 | $16,263 |
| 2019 | $2,787 | $18,797 | $3,640 | $15,157 |
| 2018 | $2,797 | $18,797 | $3,640 | $15,157 |
| 2017 | $2,816 | $18,797 | $3,640 | $15,157 |
| 2016 | $2,882 | $18,797 | $3,640 | $15,157 |
| 2015 | $1,685 | $18,074 | $3,500 | $14,574 |
| 2014 | -- | $1,400 | $1,400 | $0 |
Agents Affiliated with this Home
-
Trey Chavers

Seller's Agent in 2025
Trey Chavers
Keller Williams Realty Premier Partners
(225) 241-2005
191 Total Sales
-
Jonathan Pursell
J
Buyer's Agent in 2025
Jonathan Pursell
Pursell Realty
(985) 768-9093
118 Total Sales
-
Michelle Cook
M
Seller's Agent in 2014
Michelle Cook
1% Lists Realty Professionals
(985) 960-0347
11 Total Sales
-
C
Buyer's Agent in 2014
CHERYL CHAPEL
Engel & Volkers Slidell - Mandeville
-
Peggy Newcomb

Buyer's Agent in 2014
Peggy Newcomb
LATTER & BLUM (LATT14)
(985) 707-6414
131 Total Sales
Map
Source: Greater Baton Rouge Association of REALTORS®
MLS Number: 2025006772
APN: 100754
