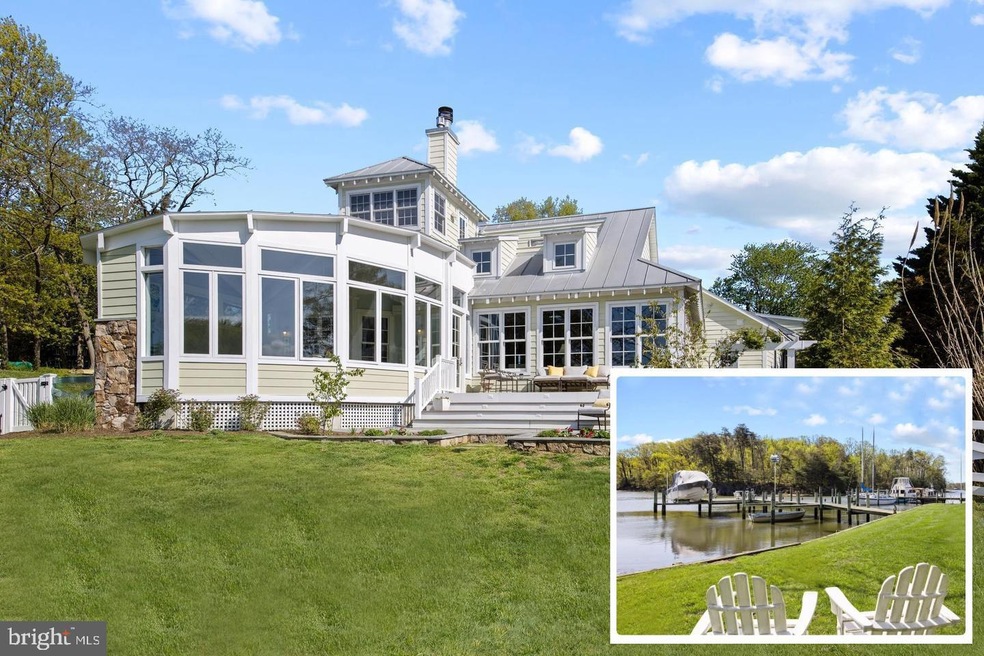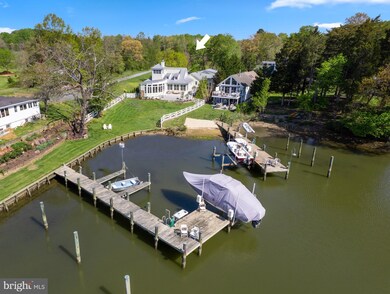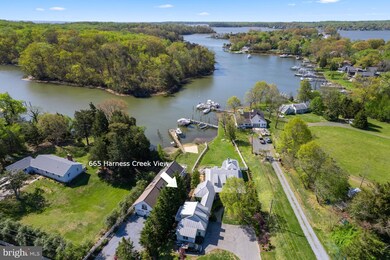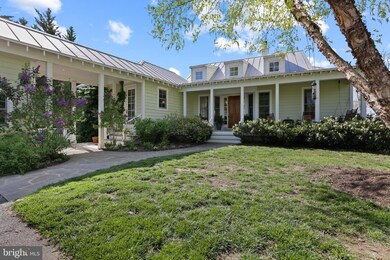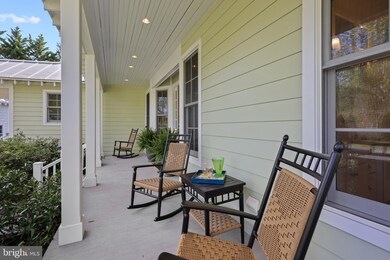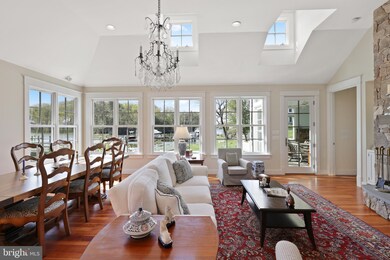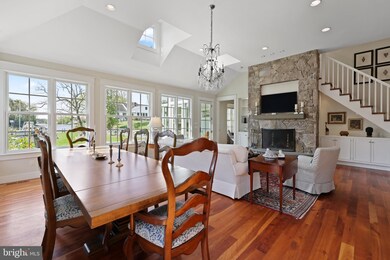
665 Harness Creek View Dr Annapolis, MD 21403
Estimated Value: $1,830,000 - $2,410,000
Highlights
- 139 Feet of Waterfront
- Pier
- Gourmet Kitchen
- 3 Dock Slips
- Fishing Allowed
- River View
About This Home
As of June 2022This beautifully designed and curated waterfront "Low country style" coastal home with 139 ft of prime waterfrontage projects a light, bright and airy presence allowing for complete relaxation upon entering the property. Built in 2007 and meticulously maintained, this 4 bedroom 3 bath home is artfully located to take advantage of the water vistas and outdoor living. The multi-slip deep-water dock with 6ft water depth is equipped with a boat lift plus water and electric, perfect for the boating enthusiast and this Harness Creek setting provides quick access by boat to the Annapolis Harbor and the Chesapeake Bay. Take advantage of the shady front porch, the multi-tiered waterside deck and patio, the bird's eye view from the roof deck, with hot tub, off the 2nd floor office, the side deck off the kitchen, and the enclosed waterside porch with open fire pit and beamed ceiling; all perfect spaces for relaxing or entertaining and viewing the extensive perennial gardens. The unique layout centers around the open floor plan featuring soaring ceilings with dormer windows for tons of light, the beautiful stone wood burning fireplace , and lots of windows to frame the water views. The centrally located gourmet Kitchen boasts high-end appliances including a warming drawer, ice maker with bar sink, lighted glass cabinets and lots of seating at the peninsula. Two Primary Bedroom suites anchor the wings of the home and an additional bedroom/office completes the main level. Additional features include Brazilian cherry flooring, 12ft ceilings, 8 ft doors, radiant floor heating in bathrooms and mudroom, and French plumbing fixtures through out featuring rain/steam shower in Primary's bath. One level living makes the property versatile for years to come! The upper level of the main home features a bonus room/bedroom with access to the roof deck and the mini apartment over the detached 2 car garage with private entrance is great for in-laws, an au-pair, or a quiet place for guests. Ideally located on the banks of protected Harness Creek, across the street from the county's only vineyard and across the water from Quiet Waters Park, multiple entrances to the jogging trails of Quiet Waters Park are just up the street, the serene peaceful views are preserved for a lifetime. Just minutes from downtown Annapolis and quick access to commuter roads traveling to D.C., Baltimore, Eastern Shore and beyond. Come take a look for yourself!
Last Agent to Sell the Property
TTR Sotheby's International Realty Listed on: 05/01/2022

Home Details
Home Type
- Single Family
Est. Annual Taxes
- $10,049
Year Built
- Built in 2007
Lot Details
- 0.77 Acre Lot
- 139 Feet of Waterfront
- Home fronts navigable water
- Creek or Stream
- Landscaped
- Extensive Hardscape
- Premium Lot
- Level Lot
- Back Yard
- Property is in excellent condition
- Property is zoned R2
Parking
- 2 Car Detached Garage
- 8 Driveway Spaces
- Parking Storage or Cabinetry
- Side Facing Garage
- Garage Door Opener
Property Views
- River
- Scenic Vista
- Creek or Stream
- Garden
Home Design
- Coastal Architecture
- Metal Roof
- HardiePlank Type
Interior Spaces
- 2,523 Sq Ft Home
- Property has 2 Levels
- Open Floorplan
- Built-In Features
- Beamed Ceilings
- Ceiling height of 9 feet or more
- Ceiling Fan
- Recessed Lighting
- 2 Fireplaces
- Fireplace With Glass Doors
- Stone Fireplace
- Fireplace Mantel
- Gas Fireplace
- Window Treatments
- Family Room Off Kitchen
- Wood Flooring
- Unfinished Basement
- Exterior Basement Entry
Kitchen
- Gourmet Kitchen
- Breakfast Area or Nook
- Built-In Oven
- Six Burner Stove
- Down Draft Cooktop
- Built-In Microwave
- Extra Refrigerator or Freezer
- Ice Maker
- Dishwasher
- Stainless Steel Appliances
- Kitchen Island
- Upgraded Countertops
- Wine Rack
- Disposal
Bedrooms and Bathrooms
- En-Suite Bathroom
- Walk-In Closet
Laundry
- Laundry on main level
- Dryer
- Washer
Outdoor Features
- Pier
- Access to Tidal Water
- Canoe or Kayak Water Access
- Private Water Access
- Personal Watercraft
- Waterski or Wakeboard
- Sail
- Swimming Allowed
- Electric Hoist or Boat Lift
- 3 Dock Slips
- Physical Dock Slip Conveys
- Dock made with Treated Lumber
- Stream or River on Lot
- Powered Boats Permitted
- Deck
- Patio
- Terrace
- Exterior Lighting
- Porch
Utilities
- Forced Air Zoned Heating and Cooling System
- Heating System Powered By Owned Propane
- Programmable Thermostat
- Well
- Tankless Water Heater
- Propane Water Heater
- On Site Septic
Listing and Financial Details
- Assessor Parcel Number 020200004335000
Community Details
Overview
- No Home Owners Association
- Harness Creek Subdivision
Recreation
- Fishing Allowed
Ownership History
Purchase Details
Home Financials for this Owner
Home Financials are based on the most recent Mortgage that was taken out on this home.Purchase Details
Home Financials for this Owner
Home Financials are based on the most recent Mortgage that was taken out on this home.Purchase Details
Home Financials for this Owner
Home Financials are based on the most recent Mortgage that was taken out on this home.Purchase Details
Home Financials for this Owner
Home Financials are based on the most recent Mortgage that was taken out on this home.Purchase Details
Similar Homes in Annapolis, MD
Home Values in the Area
Average Home Value in this Area
Purchase History
| Date | Buyer | Sale Price | Title Company |
|---|---|---|---|
| Werber Frederick Cornel | $1,910,000 | New Title Company Name | |
| Surprenant Darlene | $1,260,000 | Eagle Title Llc | |
| Colerick R Craig | -- | -- | |
| Colerick R Craig | -- | -- | |
| Colerick R Craig | $184,500 | -- |
Mortgage History
| Date | Status | Borrower | Loan Amount |
|---|---|---|---|
| Open | Werber Frederick Cornel | $650,000 | |
| Previous Owner | Byrd Darlene M | $500,000 | |
| Previous Owner | Surprenant Darlene | $307,000 | |
| Previous Owner | Surprenant Darlene | $360,000 | |
| Previous Owner | Colerick Craig | $200,000 | |
| Previous Owner | Colerick R Craig | $405,000 | |
| Previous Owner | Colerick R Craig | $790,000 | |
| Previous Owner | Colerick R Craig | $790,000 |
Property History
| Date | Event | Price | Change | Sq Ft Price |
|---|---|---|---|---|
| 06/15/2022 06/15/22 | Sold | $1,910,000 | +6.4% | $757 / Sq Ft |
| 05/02/2022 05/02/22 | Pending | -- | -- | -- |
| 05/01/2022 05/01/22 | For Sale | $1,795,000 | -- | $711 / Sq Ft |
Tax History Compared to Growth
Tax History
| Year | Tax Paid | Tax Assessment Tax Assessment Total Assessment is a certain percentage of the fair market value that is determined by local assessors to be the total taxable value of land and additions on the property. | Land | Improvement |
|---|---|---|---|---|
| 2024 | $11,022 | $1,339,433 | $0 | $0 |
| 2023 | $10,678 | $929,000 | $632,700 | $296,300 |
| 2022 | $10,198 | $929,000 | $632,700 | $296,300 |
| 2021 | $20,397 | $929,000 | $632,700 | $296,300 |
| 2020 | $10,607 | $971,300 | $674,700 | $296,600 |
| 2019 | $20,947 | $971,300 | $674,700 | $296,600 |
| 2018 | $9,849 | $971,300 | $674,700 | $296,600 |
| 2017 | $10,260 | $1,045,600 | $0 | $0 |
| 2016 | -- | $1,001,533 | $0 | $0 |
| 2015 | -- | $957,467 | $0 | $0 |
| 2014 | -- | $913,400 | $0 | $0 |
Agents Affiliated with this Home
-
Brad Kappel

Seller's Agent in 2022
Brad Kappel
TTR Sotheby's International Realty
(410) 279-9476
55 in this area
385 Total Sales
-
Colleen Smith

Buyer's Agent in 2022
Colleen Smith
EXP Realty, LLC
(443) 995-2409
15 in this area
231 Total Sales
Map
Source: Bright MLS
MLS Number: MDAA2030584
APN: 02-000-04335000
- 7 Somerset Ct
- 306 Saddle Ridge Rd
- 46 Harness Creek View Ct
- 307 Carriage Run Rd
- 8 Ashford Ct
- 8 Romar Dr
- 20 Sandstone Ct Unit A
- 10 Sandstone Ct
- 117 Stilly Way
- 130 Great Lake Dr
- 60 Sandstone Ct Unit G
- 40 Hearthstone Ct Unit K
- 110 Stilly Way
- 118 Stilly Way
- 106 Stilly Way
- 120 Stilly Way
- 50 Amberstone Ct
- 122 Stilly Way
- 30 Hearthstone Ct Unit C
- 729 Annapolis Neck Rd
- 665 Harness Creek View Dr
- 683 Wf Kings Dr
- 683 Wf King Rd
- 681 Wf Kings Dr
- 681 Wf King Rd
- 679 Harness Creek View Dr
- 3203 Harness Creek Rd
- 685 Wf King Rd
- 685 Wf Kings Dr
- 3201 Harness Creek Rd
- 3211 Harness Creek Rd
- 689 Wf Kings Dr
- 687 Wf King Rd
- 687 Wf Kings Dr
- 689 Wf King Rd
- 3186 Raven Ct
- 703 Harness Creek View Dr
- 3235 Harness Creek Rd
- 3187 Raven Ct
- 692 Harness Creek View Dr
