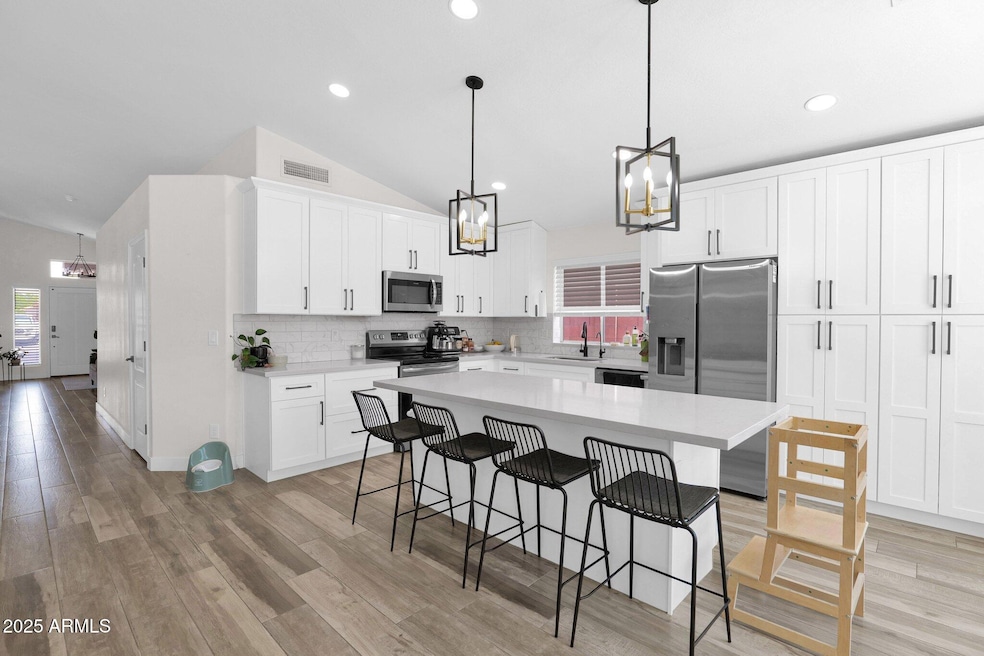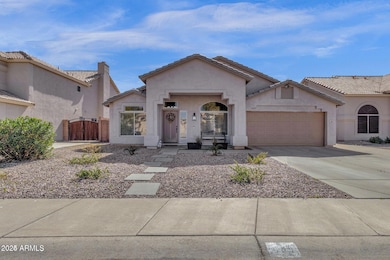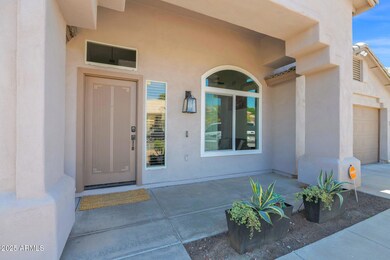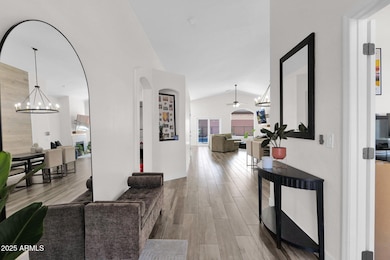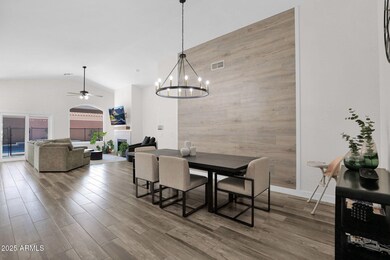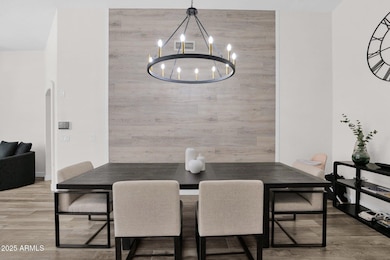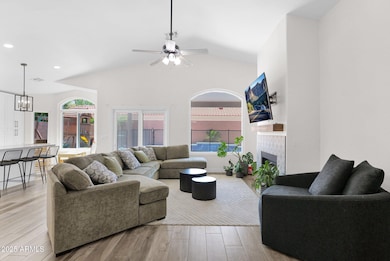665 W Minton Dr Tempe, AZ 85282
West Tempe NeighborhoodHighlights
- 0.16 Acre Lot
- Furnished
- Double Pane Windows
- Contemporary Architecture
- 2 Car Direct Access Garage
- Double Vanity
About This Home
This fabulous 3BR/2BA+private office, single-family home features a complete remodel! The new updates include: ceramic tile flooring, 13 ft custom accent walls in the dining room, vaulted ceilings, an upgraded fireplace, new window shutters, custom bathroom vanities, oversized baseboards, and updated light & plumbing fixtures. Kitchen features include: upgraded quartz counters, expanded cabinetry, upgraded stainless steel appliances & oversized food prep Service Island. The backyard features an extended covered patio, turf, a recently updated sparkling pool & pool deck. Far too much to list! Superior location, only 10 min. from downtown Phoenix, Sky Harbor Airport, and very close proximity to I-10, 60 & 101freeways and the Cardinals Training Facility! Come and see this home ASAP!
Listing Agent
HomeSmart Brokerage Email: LorenzoHofmannSells@gmail.com License #SA044076000 Listed on: 05/05/2025

Home Details
Home Type
- Single Family
Est. Annual Taxes
- $3,229
Year Built
- Built in 1999
Lot Details
- 6,896 Sq Ft Lot
- Desert faces the front of the property
- Block Wall Fence
- Artificial Turf
- Front and Back Yard Sprinklers
Parking
- 2 Car Direct Access Garage
- 3 Open Parking Spaces
Home Design
- Contemporary Architecture
- Wood Frame Construction
- Tile Roof
- Stucco
Interior Spaces
- 1,900 Sq Ft Home
- 1-Story Property
- Furnished
- Ceiling Fan
- Double Pane Windows
- Family Room with Fireplace
Kitchen
- Built-In Electric Oven
- Built-In Microwave
- ENERGY STAR Qualified Appliances
Flooring
- Carpet
- Tile
Bedrooms and Bathrooms
- 3 Bedrooms
- 2 Bathrooms
- Double Vanity
Laundry
- Laundry in unit
- Dryer
- Washer
Accessible Home Design
- No Interior Steps
Schools
- Arredondo Elementary School
- FEES College Preparatory Middle School
- Tempe High School
Utilities
- Central Air
- Heating Available
Listing and Financial Details
- Rent includes internet, electricity, water, utility caps apply, sewer, pool service - full, pest control svc, gardening service, garbage collection
- 1-Month Minimum Lease Term
- Tax Lot 40
- Assessor Parcel Number 123-54-148
Community Details
Overview
- Property has a Home Owners Association
- Casa Fiesta Association, Phone Number (480) 422-0888
- Built by DR Horton
- Casa Fiesta Subdivision
Pet Policy
- No Pets Allowed
Map
Source: Arizona Regional Multiple Listing Service (ARMLS)
MLS Number: 6862664
APN: 123-54-148
- 1119 W Ellis Dr
- 747 W Rice Dr
- 849 W Duke Dr
- 1222 W Baseline Rd Unit 163
- 1222 W Baseline Rd Unit 119
- 1222 W Baseline Rd Unit 114
- 560 W Duke Dr
- 400 W Baseline Rd Unit 329
- 400 W Baseline Rd Unit 201
- 400 W Baseline Rd Unit 29
- 400 W Baseline Rd Unit 48
- 400 W Baseline Rd Unit 300
- 400 W Baseline Rd Unit 69
- 400 W Baseline Rd Unit 252
- 400 W Baseline Rd Unit 244
- 400 W Baseline Rd Unit 124
- 400 W Baseline Rd Unit 126
- 400 W Baseline Rd Unit 111
- 400 W Baseline Rd Unit 34
- 400 W Baseline Rd Unit 215
- 5038 S Hardy Dr
- 647 W Baseline Rd
- 1116 W Dunbar Dr
- 732 W Rice Dr
- 5301 S Mitchell Dr
- 505 W Baseline Rd
- 842 W Duke Dr
- 4810 S Beck Ave
- 1145 W Baseline Rd
- 1133 W Baseline Rd
- 1222 W Baseline Rd Unit 205
- 1222 W Baseline Rd
- 1235 W Baseline Rd
- 835 W Harvard Dr
- 521 W Duke Dr
- 1311 W Baseline Rd
- 1311 W Baseline Rd Unit 2
- 1311 W Baseline Rd Unit 1
- 628 W Fogal Way
- 3941 S Roberts Rd
