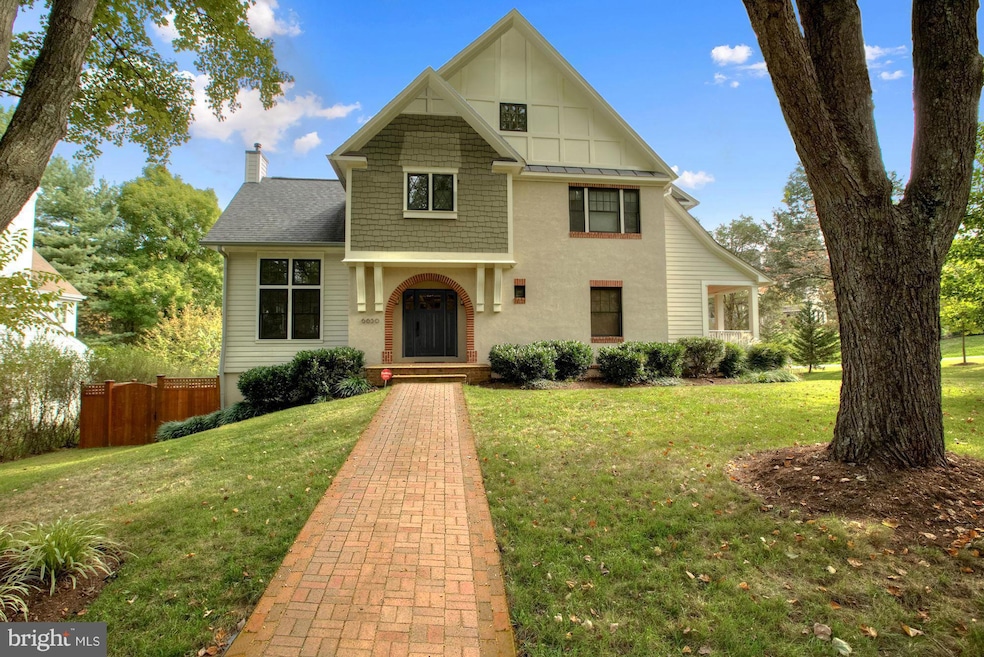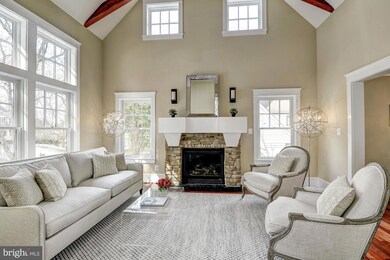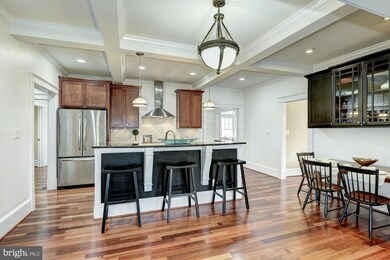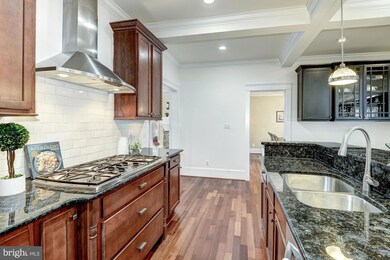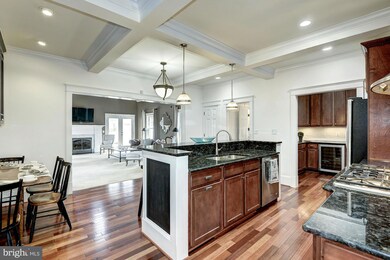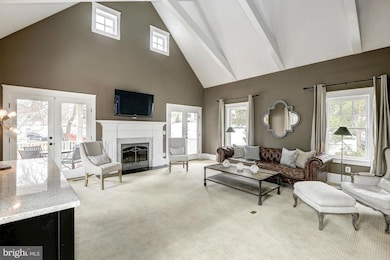
6650 Byrns Place McLean, VA 22101
Estimated Value: $1,821,000 - $2,719,000
Highlights
- Eat-In Gourmet Kitchen
- Open Floorplan
- Cathedral Ceiling
- Sherman Elementary School Rated A
- Craftsman Architecture
- Wood Flooring
About This Home
As of May 2017Exceptional Rob Morris design showcase home just around the corner to shops + dining in McLean. 5BR/5.5BA. Well-appointed w/ stunning features, character & charm - vaulted ceilings. Main level guest suite. Fenced-in yard. Ideal indoor/outdoor living - covered porches, patios, roof deck. Walkout LL with BR/BA + Kitchenette, 4 Level Loft in Master BR. 2-car garage.
Home Details
Home Type
- Single Family
Est. Annual Taxes
- $17,654
Year Built
- Built in 2007
Lot Details
- 0.32 Acre Lot
- Back Yard Fenced
- Property is in very good condition
- Property is zoned 140
Parking
- 2 Car Attached Garage
- Garage Door Opener
- Driveway
- Off-Street Parking
Home Design
- Craftsman Architecture
- Shingle Roof
- HardiePlank Type
- Stucco
Interior Spaces
- Property has 3 Levels
- Open Floorplan
- Wet Bar
- Chair Railings
- Crown Molding
- Cathedral Ceiling
- Ceiling Fan
- Skylights
- 2 Fireplaces
- Fireplace With Glass Doors
- Fireplace Mantel
- Gas Fireplace
- Low Emissivity Windows
- Window Treatments
- Casement Windows
- French Doors
- Insulated Doors
- Six Panel Doors
- Entrance Foyer
- Family Room Off Kitchen
- Living Room
- Dining Room
- Den
- Loft
- Game Room
- Wood Flooring
Kitchen
- Eat-In Gourmet Kitchen
- Breakfast Area or Nook
- Built-In Oven
- Cooktop
- Microwave
- Dishwasher
- Kitchen Island
- Upgraded Countertops
- Disposal
Bedrooms and Bathrooms
- 5 Bedrooms | 1 Main Level Bedroom
- En-Suite Primary Bedroom
- En-Suite Bathroom
- Whirlpool Bathtub
Laundry
- Laundry Room
- Dryer
- Washer
Finished Basement
- Heated Basement
- Walk-Out Basement
- Connecting Stairway
- Rear Basement Entry
- Basement Windows
Outdoor Features
- Patio
- Porch
Schools
- Franklin Sherman Elementary School
- Longfellow Middle School
- Mclean High School
Utilities
- Forced Air Heating and Cooling System
- Heat Pump System
- Natural Gas Water Heater
Community Details
- No Home Owners Association
- Built by DESIGNED BY ROB MORRIS
- Bryn Mawr Subdivision
Listing and Financial Details
- Tax Lot 32
- Assessor Parcel Number 30-4-4-B -32
Ownership History
Purchase Details
Home Financials for this Owner
Home Financials are based on the most recent Mortgage that was taken out on this home.Purchase Details
Home Financials for this Owner
Home Financials are based on the most recent Mortgage that was taken out on this home.Purchase Details
Home Financials for this Owner
Home Financials are based on the most recent Mortgage that was taken out on this home.Purchase Details
Home Financials for this Owner
Home Financials are based on the most recent Mortgage that was taken out on this home.Similar Homes in McLean, VA
Home Values in the Area
Average Home Value in this Area
Purchase History
| Date | Buyer | Sale Price | Title Company |
|---|---|---|---|
| Bell Howard O | $1,489,000 | Stewart Title & Escrow Inc | |
| Lam Philip G Y | $1,400,000 | -- | |
| Lancaster Robert J | $750,000 | -- | |
| Bess Amy L | $760,000 | -- |
Mortgage History
| Date | Status | Borrower | Loan Amount |
|---|---|---|---|
| Open | Bell Howard O | $1,113,000 | |
| Closed | Bell Howard O | $247,000 | |
| Closed | Bell Howard O | $1,191,200 | |
| Previous Owner | Lam Philip Ging Yun | $150,000 | |
| Previous Owner | Lam Philip G | $60,000 | |
| Previous Owner | Lam Philip G Y | $1,400,000 | |
| Previous Owner | Lancaster Robert J | $750,000 | |
| Previous Owner | Bess Amy L | $1,359,000 |
Property History
| Date | Event | Price | Change | Sq Ft Price |
|---|---|---|---|---|
| 05/05/2017 05/05/17 | Sold | $1,489,000 | 0.0% | $278 / Sq Ft |
| 03/28/2017 03/28/17 | Pending | -- | -- | -- |
| 03/20/2017 03/20/17 | For Sale | $1,489,000 | -- | $278 / Sq Ft |
Tax History Compared to Growth
Tax History
| Year | Tax Paid | Tax Assessment Tax Assessment Total Assessment is a certain percentage of the fair market value that is determined by local assessors to be the total taxable value of land and additions on the property. | Land | Improvement |
|---|---|---|---|---|
| 2021 | $17,190 | $1,436,730 | $466,000 | $970,730 |
| 2020 | $17,643 | $1,462,360 | $466,000 | $996,360 |
| 2019 | $17,083 | $1,415,890 | $457,000 | $958,890 |
| 2018 | $17,083 | $1,415,890 | $457,000 | $958,890 |
| 2017 | $18,927 | $1,598,550 | $457,000 | $1,141,550 |
| 2016 | $18,005 | $1,523,870 | $457,000 | $1,066,870 |
| 2015 | $17,134 | $1,504,310 | $448,000 | $1,056,310 |
| 2014 | $15,729 | $1,384,020 | $427,000 | $957,020 |
Agents Affiliated with this Home
-
Anne DiBenedetto

Seller's Agent in 2017
Anne DiBenedetto
Compass
(703) 615-1897
8 in this area
48 Total Sales
-
Norma Skeete

Buyer's Agent in 2017
Norma Skeete
Samson Properties
(703) 920-0003
14 Total Sales
Map
Source: Bright MLS
MLS Number: 1001786859
APN: 030-4-04-B-0032
- 6645 Byrns Place
- 6626 Byrns Place
- 6519 Brawner St
- 6601 Mclean Ct
- 1601 Wrightson Dr
- 6718 Lowell Ave Unit 406
- 6718 Lowell Ave Unit 904
- 6718 Lowell Ave Unit 407
- 6718 Lowell Ave Unit 803
- 6718 Lowell Ave Unit 503
- 6718 Lowell Ave Unit 603
- 1450 Emerson Ave Unit G04-4
- 1450 Emerson Ave Unit G05-5
- 1450 Emerson Ave Unit G01
- 1404 Kurtz Rd
- 1428 Waggaman Cir
- 1434 Waggaman Cir
- 1617 Woodmoor Ln
- 1612 7th Place
- 1609 Woodmoor Ln
- 6650 Byrns Place
- 1513 Longfellow St
- 1111 Mclean Dr
- 1511 Longfellow St
- 6648 Byrns Place
- 6652 Hawthorne St
- 6651 Byrns Place
- 6652 Chilton Ct
- 6647 Holmes Place
- 1510 Longfellow St
- 1517 Longfellow St
- 6654 Chilton Ct
- 6646 Byrns Place
- 6653 Chilton Ct
- 6641 Holmes Place
- 6639 Byrns Place
- 6646 Hawthorne St
- 6649 Hawthorne St
- 1500 Longfellow St
- 1512 Longfellow St
