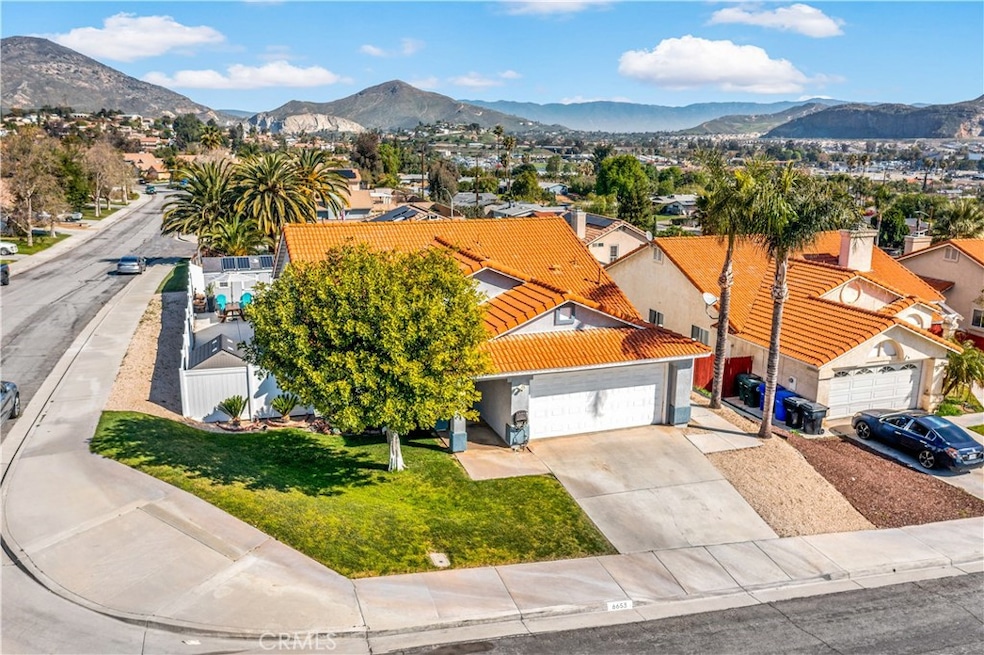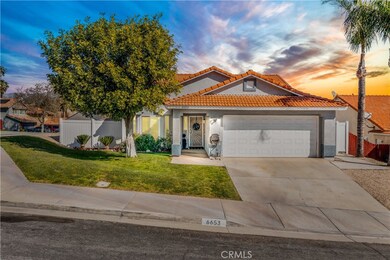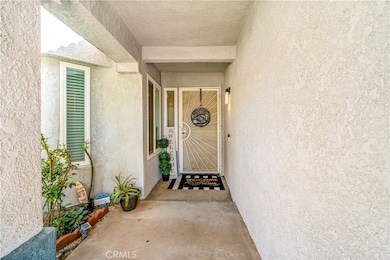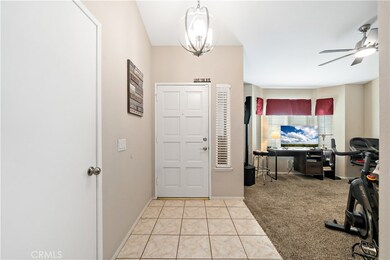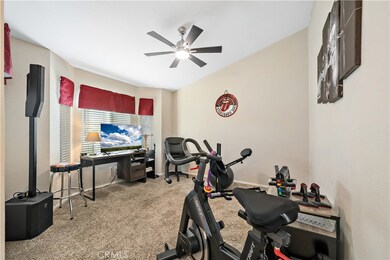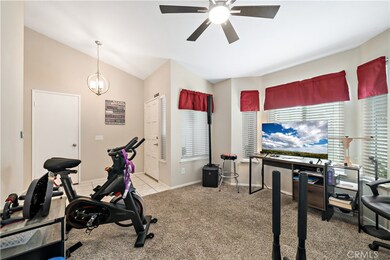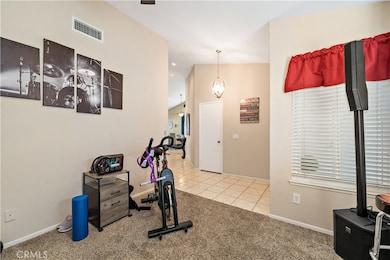
6653 Huntsman St Riverside, CA 92509
Highlights
- Updated Kitchen
- View of Hills
- High Ceiling
- Open Floorplan
- Traditional Architecture
- Granite Countertops
About This Home
As of May 2025Welcome home to this charming single-story gem nestled in Jurupa Valley's desirable Golden West neighborhood! This beautifully maintained 3-bedroom, 2-bathroom home offers a comfortable 1,490 square feet of living space, perfectly positioned on a spacious corner lot AND HAS UNDERGONE $80,000 IN RECENT UPGRADES (Request List). Inside you'll immediately notice the bright, airy feel thanks to soaring high ceilings in both the living room and cozy family room. In the heart of the home, a kitchen offers sleek black appliances and ample cabinetry plus this space flows seamlessly to the family room—perfect for entertaining friends and family! Relax and unwind in a spacious master suite, complete with high ceilings, a generously-sized walk-in closet, and a private bathroom with dual-sink vanity and a separate step-in shower area. Out back, your private retreat awaits! Surrounded by brand-new vinyl fencing, this ultra-private backyard with low-maintenance turf is ideal for large gatherings, BBQ's or simply enjoying your own peaceful escape. POTENTIAL RV ACCESS and pet lovers rejoice—there's a dedicated dog run! A large 180 SqFt, air-conditioned shed has 4 solar panels and provides plenty of space for man-cave, craft room, remote office or any additional living space you see fit (See Photos). You'll love this location! Walking distance to Rustic Lane Elementary, Mission Middle School, and Rubidoux High School. The Golden West Community features beautiful tree-lined streets, scenic parks, walking trails, and popular hiking spots and has easy access to trendy restaurants, shopping, entertainment and essential services. Also, commuter-friendly with major freeways nearby. Come take a look, we think you'll agree... this is home!
Last Agent to Sell the Property
eXp Realty of California, Inc. Brokerage Phone: 951-204-6150 License #01333932 Listed on: 03/24/2025

Co-Listed By
eXp Realty of California, Inc. Brokerage Phone: 951-204-6150 License #02193729
Last Buyer's Agent
KARIN CUNNINGTON
REDFIN License #01974191

Home Details
Home Type
- Single Family
Est. Annual Taxes
- $4,665
Year Built
- Built in 1990
Lot Details
- 7,405 Sq Ft Lot
- Vinyl Fence
- Back and Front Yard
Parking
- 2 Car Attached Garage
- Parking Available
- Driveway
Property Views
- Hills
- Neighborhood
Home Design
- Traditional Architecture
- Turnkey
- Slab Foundation
- Tile Roof
- Stucco
Interior Spaces
- 1,490 Sq Ft Home
- 1-Story Property
- Open Floorplan
- Wired For Data
- Built-In Features
- High Ceiling
- Ceiling Fan
- Recessed Lighting
- Double Pane Windows
- Panel Doors
- Family Room with Fireplace
- Family Room Off Kitchen
- Laundry Room
Kitchen
- Updated Kitchen
- Open to Family Room
- Breakfast Bar
- Electric Oven
- Gas Cooktop
- Microwave
- Water Line To Refrigerator
- Dishwasher
- Granite Countertops
- Disposal
Flooring
- Carpet
- Tile
Bedrooms and Bathrooms
- 3 Main Level Bedrooms
- 2 Full Bathrooms
- Corian Bathroom Countertops
- Dual Vanity Sinks in Primary Bathroom
- Bathtub
- Walk-in Shower
- Exhaust Fan In Bathroom
Home Security
- Carbon Monoxide Detectors
- Fire and Smoke Detector
Outdoor Features
- Patio
- Exterior Lighting
- Separate Outdoor Workshop
- Shed
- Outbuilding
- Rain Gutters
- Front Porch
Utilities
- Central Heating and Cooling System
- Natural Gas Connected
Additional Features
- Doors swing in
- Solar owned by seller
- Suburban Location
Listing and Financial Details
- Tax Lot 44
- Tax Tract Number 19944
- Assessor Parcel Number 182420044
- $112 per year additional tax assessments
- Seller Considering Concessions
Community Details
Overview
- No Home Owners Association
Recreation
- Park
- Hiking Trails
Ownership History
Purchase Details
Home Financials for this Owner
Home Financials are based on the most recent Mortgage that was taken out on this home.Purchase Details
Home Financials for this Owner
Home Financials are based on the most recent Mortgage that was taken out on this home.Purchase Details
Home Financials for this Owner
Home Financials are based on the most recent Mortgage that was taken out on this home.Purchase Details
Home Financials for this Owner
Home Financials are based on the most recent Mortgage that was taken out on this home.Similar Homes in Riverside, CA
Home Values in the Area
Average Home Value in this Area
Purchase History
| Date | Type | Sale Price | Title Company |
|---|---|---|---|
| Grant Deed | $636,000 | Ticor Title Company | |
| Grant Deed | $393,500 | Ticor Title Company Of Ca | |
| Grant Deed | $320,000 | Southland Title Corporation | |
| Grant Deed | $415,000 | Chicago Title Company |
Mortgage History
| Date | Status | Loan Amount | Loan Type |
|---|---|---|---|
| Open | $508,800 | New Conventional | |
| Previous Owner | $370,000 | New Conventional | |
| Previous Owner | $349,511 | FHA | |
| Previous Owner | $276,250 | New Conventional | |
| Previous Owner | $256,000 | Negative Amortization | |
| Previous Owner | $332,000 | Balloon | |
| Previous Owner | $6,500 | Unknown | |
| Previous Owner | $124,069 | Unknown |
Property History
| Date | Event | Price | Change | Sq Ft Price |
|---|---|---|---|---|
| 05/20/2025 05/20/25 | Sold | $636,000 | -4.4% | $427 / Sq Ft |
| 04/18/2025 04/18/25 | Pending | -- | -- | -- |
| 04/09/2025 04/09/25 | Price Changed | $665,000 | -1.5% | $446 / Sq Ft |
| 03/24/2025 03/24/25 | For Sale | $675,000 | +71.5% | $453 / Sq Ft |
| 10/31/2019 10/31/19 | Sold | $393,500 | -1.6% | $264 / Sq Ft |
| 10/02/2019 10/02/19 | Pending | -- | -- | -- |
| 09/20/2019 09/20/19 | For Sale | $399,900 | -- | $268 / Sq Ft |
Tax History Compared to Growth
Tax History
| Year | Tax Paid | Tax Assessment Tax Assessment Total Assessment is a certain percentage of the fair market value that is determined by local assessors to be the total taxable value of land and additions on the property. | Land | Improvement |
|---|---|---|---|---|
| 2023 | $4,665 | $413,636 | $73,581 | $340,055 |
| 2022 | $4,570 | $405,527 | $72,139 | $333,388 |
| 2021 | $4,544 | $397,576 | $70,725 | $326,851 |
| 2020 | $4,502 | $393,500 | $70,000 | $323,500 |
| 2019 | $4,098 | $357,760 | $134,160 | $223,600 |
| 2018 | $3,892 | $344,000 | $129,000 | $215,000 |
| 2017 | $3,782 | $331,000 | $124,000 | $207,000 |
| 2016 | $3,668 | $319,000 | $120,000 | $199,000 |
| 2015 | $3,447 | $299,000 | $112,000 | $187,000 |
| 2014 | $2,871 | $261,000 | $98,000 | $163,000 |
Agents Affiliated with this Home
-
Lorie Anne Auer

Seller's Agent in 2025
Lorie Anne Auer
eXp Realty of California, Inc.
(951) 204-6150
2 in this area
222 Total Sales
-
Briyanna Mead
B
Seller Co-Listing Agent in 2025
Briyanna Mead
eXp Realty of California, Inc.
1 in this area
24 Total Sales
-
K
Buyer's Agent in 2025
KARIN CUNNINGTON
REDFIN
(951) 741-4700
-
Brian Bean

Seller's Agent in 2019
Brian Bean
BETTER HOMES AND GARDENS REAL ESTATE CHAMPIONS
(951) 314-5402
1 in this area
79 Total Sales
-
Tim Hardin

Seller Co-Listing Agent in 2019
Tim Hardin
COLDWELL BANKER REALTY
(951) 367-5821
1 in this area
68 Total Sales
-

Buyer's Agent in 2019
Jonathan Jackson
NON-MEMBER/NBA or BTERM OFFICE
(951) 775-3322
32 Total Sales
Map
Source: California Regional Multiple Listing Service (CRMLS)
MLS Number: SW25063703
APN: 182-420-044
- 4108 Sunnysage Dr
- 6343 Tournament Dr
- 6932 Sundown Dr
- 4073 Opal St
- 6923 Sundown Dr
- 9375 Mission Ave
- 6773 Condor Dr
- 6088 Vista de Oro
- 0 Avenida Michaelinda Unit IV24182336
- 6452 Mission Blvd
- 5351 Viscaya Ct
- 5065 Pinto St
- 0 Jewel St
- 5430 Avenue Juan Bautista
- 6310 Avenue de Palma
- 6000 Limonite Ave
- 3661 Pacific Ave Unit 45
- 4485 Riverview Dr
- 6045 Mission Blvd Unit 44
- 4588 Plaza Ln
