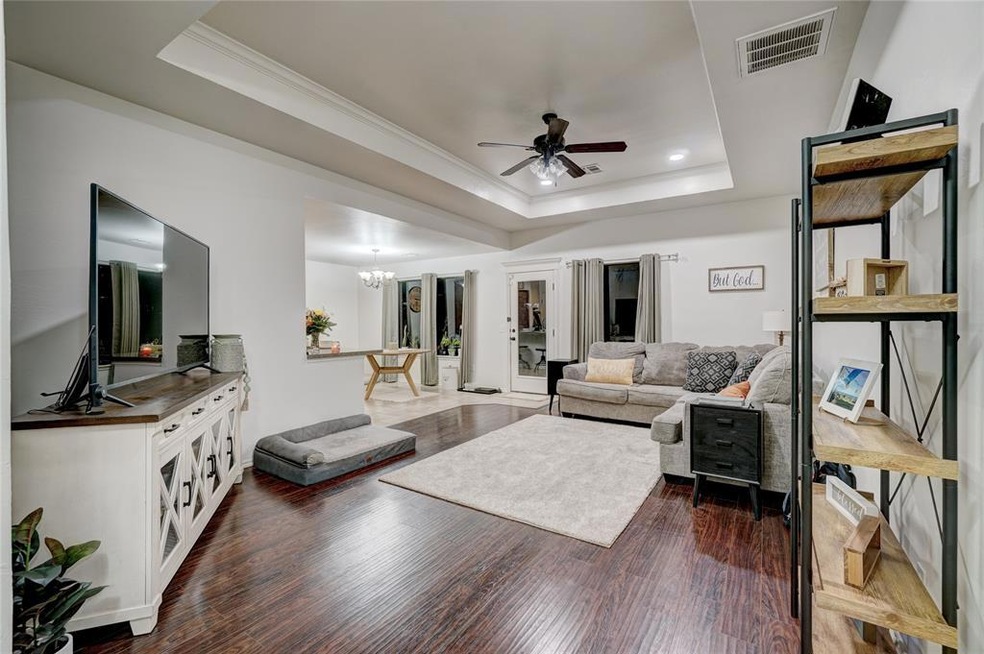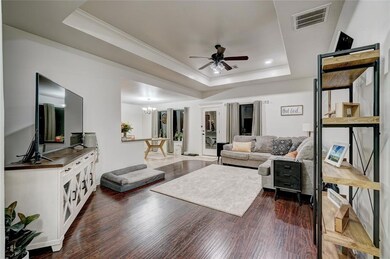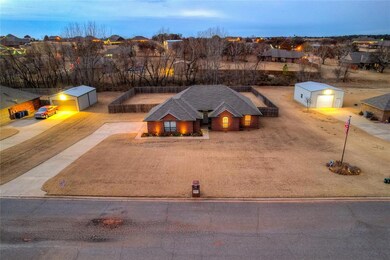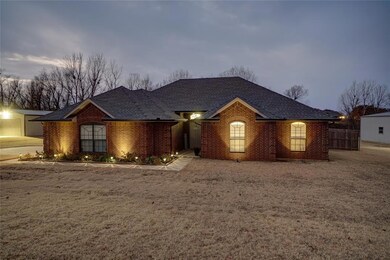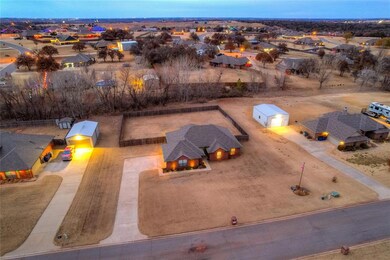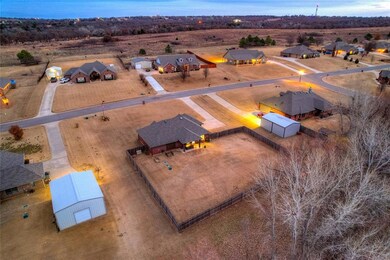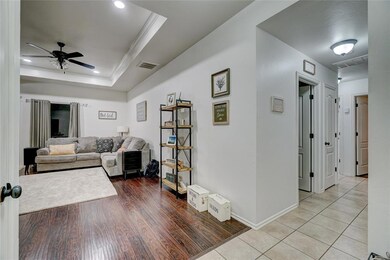
6655 Mint Julep Ln Guthrie, OK 73044
East Guthrie NeighborhoodHighlights
- Traditional Architecture
- Covered patio or porch
- Interior Lot
- Fogarty Elementary School Rated 9+
- 2 Car Attached Garage
- 1-Story Property
About This Home
As of April 2025Beautifully updated home on 0.78 acres in Triple Crown Meadow! Easy access to i-35 and a short drive to Edmond or Guthrie. Roof is only 3 years old and back yard is fully fenced and backs up to a greenbelt. This home has 3 bedrooms and 2 full bathrooms. Large living area opens up to the dining and kitchen, with breakfast bar and walk-in pantry! Master suite is spacious with large windows for natural light. Master bath has double sinks and separate shower and tub and a large walk in closet!
Home Details
Home Type
- Single Family
Est. Annual Taxes
- $2,607
Year Built
- Built in 2009
Lot Details
- 0.78 Acre Lot
- Wood Fence
- Interior Lot
HOA Fees
- $23 Monthly HOA Fees
Parking
- 2 Car Attached Garage
Home Design
- Traditional Architecture
- Brick Exterior Construction
- Slab Foundation
- Composition Roof
Interior Spaces
- 1,480 Sq Ft Home
- 1-Story Property
Bedrooms and Bathrooms
- 3 Bedrooms
- 2 Full Bathrooms
Schools
- Fogarty Elementary School
- Guthrie JHS Middle School
- Guthrie High School
Additional Features
- Covered patio or porch
- Central Heating and Cooling System
Community Details
- Association fees include greenbelt
- Mandatory home owners association
Listing and Financial Details
- Legal Lot and Block 3 / 1
Ownership History
Purchase Details
Home Financials for this Owner
Home Financials are based on the most recent Mortgage that was taken out on this home.Purchase Details
Home Financials for this Owner
Home Financials are based on the most recent Mortgage that was taken out on this home.Purchase Details
Home Financials for this Owner
Home Financials are based on the most recent Mortgage that was taken out on this home.Purchase Details
Home Financials for this Owner
Home Financials are based on the most recent Mortgage that was taken out on this home.Purchase Details
Home Financials for this Owner
Home Financials are based on the most recent Mortgage that was taken out on this home.Similar Homes in the area
Home Values in the Area
Average Home Value in this Area
Purchase History
| Date | Type | Sale Price | Title Company |
|---|---|---|---|
| Warranty Deed | $275,000 | American Eagle Title | |
| Warranty Deed | $275,000 | American Eagle Title | |
| Warranty Deed | $265,000 | Stewart Title | |
| Warranty Deed | $240,000 | American Eagle Title Group | |
| Warranty Deed | $186,500 | American Eagle Ttl Group Llc | |
| Warranty Deed | $147,000 | None Available |
Mortgage History
| Date | Status | Loan Amount | Loan Type |
|---|---|---|---|
| Previous Owner | $226,100 | New Conventional | |
| Previous Owner | $183,121 | FHA | |
| Previous Owner | $151,618 | VA | |
| Previous Owner | $141,836 | New Conventional | |
| Previous Owner | $115,200 | Construction |
Property History
| Date | Event | Price | Change | Sq Ft Price |
|---|---|---|---|---|
| 04/08/2025 04/08/25 | Sold | $275,000 | 0.0% | $186 / Sq Ft |
| 03/07/2025 03/07/25 | Pending | -- | -- | -- |
| 02/27/2025 02/27/25 | For Sale | $275,000 | +3.8% | $186 / Sq Ft |
| 01/17/2024 01/17/24 | Sold | $264,900 | 0.0% | $179 / Sq Ft |
| 12/21/2023 12/21/23 | Pending | -- | -- | -- |
| 12/14/2023 12/14/23 | For Sale | $264,900 | +80.5% | $179 / Sq Ft |
| 12/11/2015 12/11/15 | Sold | $146,777 | +1.4% | $99 / Sq Ft |
| 11/06/2015 11/06/15 | Pending | -- | -- | -- |
| 11/03/2015 11/03/15 | For Sale | $144,777 | -- | $98 / Sq Ft |
Tax History Compared to Growth
Tax History
| Year | Tax Paid | Tax Assessment Tax Assessment Total Assessment is a certain percentage of the fair market value that is determined by local assessors to be the total taxable value of land and additions on the property. | Land | Improvement |
|---|---|---|---|---|
| 2024 | $2,607 | $27,680 | $2,577 | $25,103 |
| 2023 | $2,607 | $26,362 | $2,577 | $23,785 |
| 2022 | $1,863 | $20,219 | $2,577 | $17,642 |
| 2021 | $1,468 | $16,837 | $2,301 | $14,536 |
| 2020 | $1,425 | $16,346 | $2,194 | $14,152 |
| 2019 | $1,386 | $15,870 | $1,718 | $14,152 |
| 2018 | $1,344 | $15,870 | $1,718 | $14,152 |
| 2017 | $1,357 | $16,287 | $1,718 | $14,569 |
| 2016 | $1,382 | $16,150 | $1,718 | $14,432 |
| 2014 | $1,132 | $14,838 | $1,718 | $13,120 |
| 2013 | $1,281 | $16,360 | $2,280 | $14,080 |
Agents Affiliated with this Home
-
Sherri Methvin

Seller's Agent in 2025
Sherri Methvin
Modern Abode Realty
(405) 664-2398
7 in this area
83 Total Sales
-
Vada Dwaileebe

Seller's Agent in 2024
Vada Dwaileebe
Exit Realty Premier
(405) 496-2928
7 in this area
147 Total Sales
-
Kim A Spencer

Seller's Agent in 2015
Kim A Spencer
Keller Williams Central OK ED
(405) 474-4774
6 in this area
379 Total Sales
-
Terra Myers

Seller Co-Listing Agent in 2015
Terra Myers
Keller Williams Central OK ED
(405) 474-4242
3 in this area
201 Total Sales
-
Jamie Barnes Saxon

Buyer's Agent in 2015
Jamie Barnes Saxon
Oklahoma Country Homes
(405) 820-2345
93 Total Sales
Map
Source: MLSOK
MLS Number: 1091828
APN: 420049414
- 6574 Mint Julep Ln
- 1825 Preakness Path
- 1783 Classic Run
- 0 E Seward Rd
- 2901 E Camp Dr
- 1652 Sunset Run
- 1626 Sunset Run
- 1600 Sunset Run
- 1578 Sunset Run
- 1552 Sunset Run
- 11930 Blue Heron Creek
- 7550 Harvey Rd
- 812 Stella Trail
- 406 Stonegate Dr
- 0 E Camp Dr
- 2925 Big Gully Ln
- 0 Lisa Ln
- 4940 Meadow Dr
- 3850 E Camp Dr
- 4920 Meadow Ln
