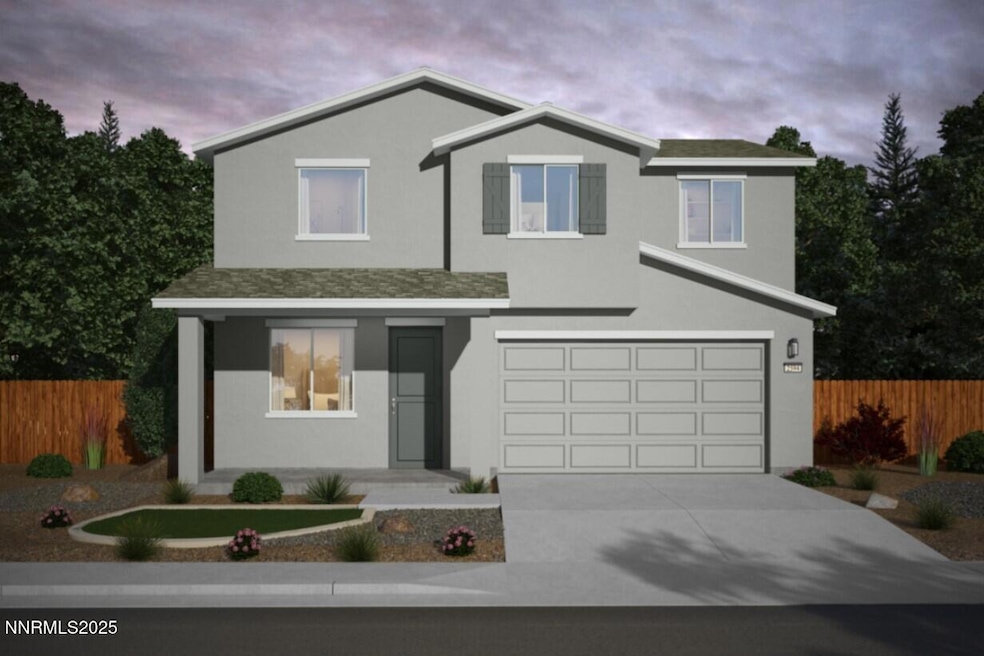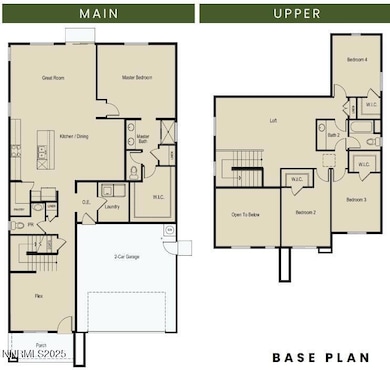6655 Morgan Mill Rd Unit Homesite 43 Carson City, NV 89701
Riverview NeighborhoodEstimated payment $3,532/month
Highlights
- Popular Property
- Mountain View
- Loft
- New Construction
- Main Floor Primary Bedroom
- High Ceiling
About This Home
Be enchanted by the generous kitchen and dining area in this remarkable 2,594 sq ft floor plan. Designed for your culinary adventures, the spacious kitchen boasts abundant counter space, modern appliances, and a center island, making it a chef's dream come true. The adjacent dining area is perfect for hosting gatherings or intimate dinner parties. Ascend to the second floor and be greeted by a loft, a versatile space that can be transformed into a home office, media room, or cozy relaxation zone. With 4 bedrooms and 2.5 baths, this two-story retreat provides both comfort and functionality. The two-car garage ensures convenience and offers ample storage for all your needs. Welcome to a world of spacious living and contemporary elegance in The Violet floor plan! Stop by the Sales Office for a private tour!
Home Details
Home Type
- Single Family
Est. Annual Taxes
- $941
Year Built
- Built in 2025 | New Construction
Lot Details
- 6,600 Sq Ft Lot
- Back Yard Fenced
- Landscaped
- Level Lot
- Front Yard Sprinklers
- Sprinklers on Timer
- Property is zoned SF6
HOA Fees
- $30 Monthly HOA Fees
Parking
- 2 Car Garage
- Garage Door Opener
Home Design
- Slab Foundation
- Blown-In Insulation
- Batts Insulation
- Pitched Roof
- Shingle Roof
- Composition Roof
- Stick Built Home
- Stucco
Interior Spaces
- 2,594 Sq Ft Home
- 2-Story Property
- Wired For Data
- High Ceiling
- Ceiling Fan
- Double Pane Windows
- ENERGY STAR Qualified Windows with Low Emissivity
- Vinyl Clad Windows
- Smart Doorbell
- Great Room
- Home Office
- Loft
- Mountain Views
Kitchen
- Built-In Self-Cleaning Oven
- Gas Oven
- Gas Range
- Microwave
- Dishwasher
- ENERGY STAR Qualified Appliances
- Kitchen Island
- Disposal
Flooring
- Carpet
- Vinyl
Bedrooms and Bathrooms
- 4 Bedrooms
- Primary Bedroom on Main
- Walk-In Closet
- Dual Sinks
- Primary Bathroom includes a Walk-In Shower
Laundry
- Laundry Room
- Laundry Cabinets
- Gas Dryer Hookup
Home Security
- Home Security System
- Smart Thermostat
- Carbon Monoxide Detectors
- Fire and Smoke Detector
Eco-Friendly Details
- ENERGY STAR Qualified Equipment for Heating
- Energy-Efficient Hot Water Distribution
Outdoor Features
- Rain Gutters
Schools
- Fremont Elementary School
- Eagle Valley Middle School
- Carson High School
Utilities
- Forced Air Heating and Cooling System
- Heating System Uses Natural Gas
- Underground Utilities
- Natural Gas Connected
- ENERGY STAR Qualified Water Heater
- Gas Water Heater
- Central Water Heater
- Internet Available
- Centralized Data Panel
- Phone Available
- Cable TV Available
Listing and Financial Details
- Assessor Parcel Number 010-772-18
Community Details
Overview
- Association fees include ground maintenance
- $150 Other Monthly Fees
- Sage Management Association, Phone Number (775) 737-2118
- Built by Jenuane Communities
- Timberline Crossing Community
- Floral Grove @ Timberline Subdivision
- On-Site Maintenance
- Maintained Community
- The community has rules related to covenants, conditions, and restrictions
Amenities
- Common Area
Map
Home Values in the Area
Average Home Value in this Area
Property History
| Date | Event | Price | List to Sale | Price per Sq Ft |
|---|---|---|---|---|
| 11/08/2025 11/08/25 | For Sale | $650,864 | -- | $251 / Sq Ft |
Source: Northern Nevada Regional MLS
MLS Number: 250058028
- 6679 Morgan Mill Rd Unit Homesite 46
- 6599 Morgan Mill Rd Unit Homesite 36
- 6583 Morgan Mill Rd Unit Homesite 34
- 6612 Morgan Mill Rd Unit Homesite 20
- 6708 Morgan Mill Rd Unit Homesite 12
- 6676 Morgan Mill Rd Unit Homesite 14
- 0 Us Hwy 50 E - Apn#00837150
- 2999 Akron Way
- 0 Akron Way
- 0 Us Hwy 50 E - Apn#00837149
- 0 Us Hwy 50 E - Apn#00837154
- 4240 Sherman Ln
- 4349 Stampede Dr
- 1808 Rock Ct
- 4070 Quinn Dr
- 6 Kit Sierra Loop
- 4057 Quinn Dr
- 2539 Viking Way
- 26 Condor Cir
- 855 Sundance Ct
- 603 E College Pkwy
- 832 S Saliman Rd
- 1301 Como St
- 700 Hot Springs Rd
- 1220 E Fifth St
- 616 E John St
- 511 Country Village Dr Unit 22
- 646 Anderson St
- 1008 Little Ln
- 323 N Stewart St
- 3230 Imperial Way
- 919 S Roop St
- 2348 Devin Ave
- 2380 Devin Ave
- 2364 Devin Ave
- 2439 Dolly Ave
- 2481 Dolly Ave
- 730 Silver Oak Dr
- 907 S Carson St
- 1120 S Curry St Unit 1120 S Curry St


