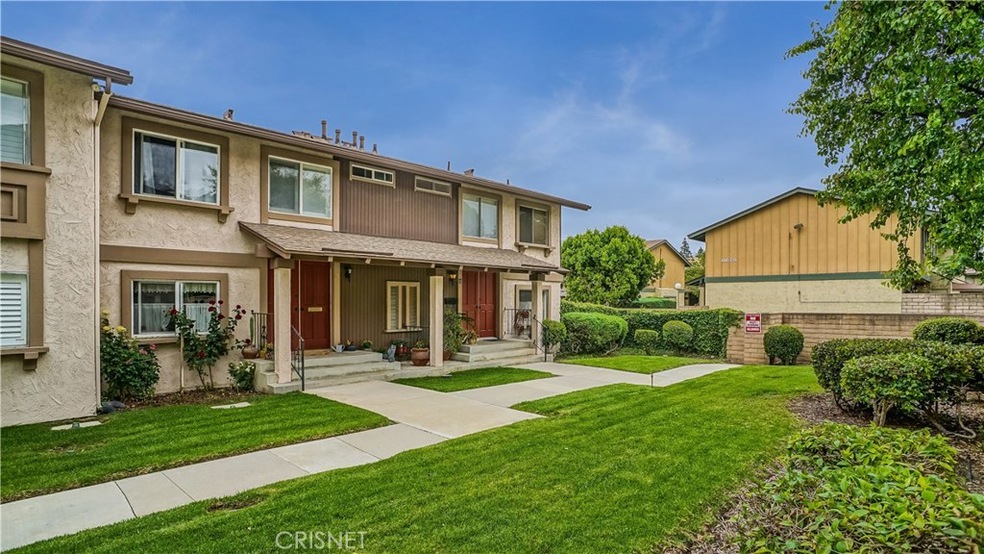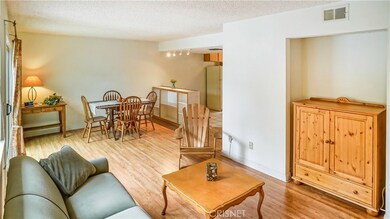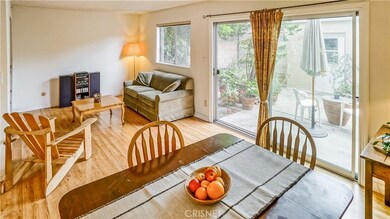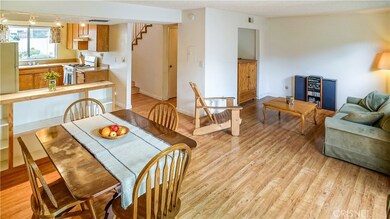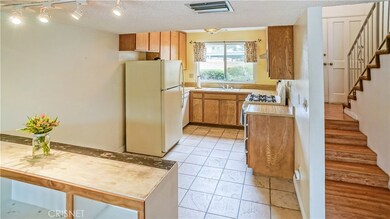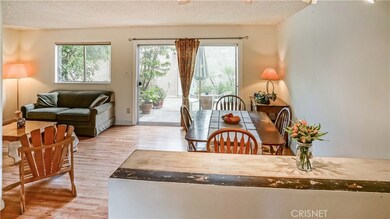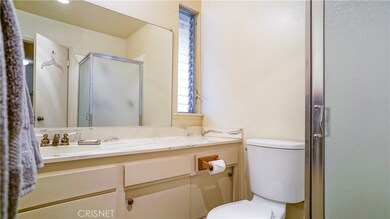
6655 Wilbur Ave Unit 16 Reseda, CA 91335
Highlights
- In Ground Pool
- Traditional Architecture
- Double Door Entry
- 2.98 Acre Lot
- End Unit
- 5-minute walk to L.A.P.D. S.W.A.T. Officer Randal D. Simmons Park
About This Home
As of June 2021Location! Location! End unit location! These units rarely come on the market especially an end unit with a carport garage conversion. Open the double door entry that leads to a spacious living room, dining room and kitchen. Look out the kitchen window and across the courtyard is the community pool. Check out the really good sized patio that leads to the converted garage. Upstairs you will find 3 bedrooms and laundry area. Sunburst Estates located in South Reseda. Just a short walk to Randall Simmons Park.
Last Agent to Sell the Property
RE/MAX of Santa Clarita License #01242416 Listed on: 05/14/2018

Townhouse Details
Home Type
- Townhome
Est. Annual Taxes
- $6,946
Year Built
- Built in 1971
Lot Details
- End Unit
- 1 Common Wall
- Wrought Iron Fence
- Landscaped
HOA Fees
- $348 Monthly HOA Fees
Parking
- 2 Car Garage
- Parking Available
- Side by Side Parking
- Two Garage Doors
Home Design
- Traditional Architecture
- Slab Foundation
- Composition Roof
- Stucco
Interior Spaces
- 1,211 Sq Ft Home
- Built-In Features
- Ceiling Fan
- Double Door Entry
- Living Room
Kitchen
- Eat-In Kitchen
- Built-In Range
- Free-Standing Range
- Dishwasher
- Formica Countertops
- Disposal
Flooring
- Laminate
- Tile
Bedrooms and Bathrooms
- 3 Bedrooms
- All Upper Level Bedrooms
- 2 Full Bathrooms
- Low Flow Toliet
- Bathtub with Shower
Laundry
- Laundry Room
- Laundry on upper level
- Dryer
- Washer
Home Security
Outdoor Features
- In Ground Pool
- Slab Porch or Patio
- Exterior Lighting
Utilities
- Central Heating and Cooling System
- Gas Water Heater
Listing and Financial Details
- Earthquake Insurance Required
- Tax Lot 1
- Tax Tract Number 8852
- Assessor Parcel Number 2129021037
Community Details
Overview
- 48 Units
- Sunburst Estates 1 Association, Phone Number (818) 382-7300
- Maintained Community
Amenities
- Laundry Facilities
Recreation
- Community Pool
Pet Policy
- Pet Restriction
Security
- Carbon Monoxide Detectors
- Fire and Smoke Detector
Ownership History
Purchase Details
Home Financials for this Owner
Home Financials are based on the most recent Mortgage that was taken out on this home.Purchase Details
Home Financials for this Owner
Home Financials are based on the most recent Mortgage that was taken out on this home.Purchase Details
Home Financials for this Owner
Home Financials are based on the most recent Mortgage that was taken out on this home.Purchase Details
Purchase Details
Similar Homes in Reseda, CA
Home Values in the Area
Average Home Value in this Area
Purchase History
| Date | Type | Sale Price | Title Company |
|---|---|---|---|
| Grant Deed | $528,000 | Pacific Coast Title Company | |
| Grant Deed | $405,500 | Ticor Title Company | |
| Interfamily Deed Transfer | -- | American Title Co | |
| Interfamily Deed Transfer | -- | American Title Co | |
| Interfamily Deed Transfer | -- | -- | |
| Interfamily Deed Transfer | -- | -- |
Mortgage History
| Date | Status | Loan Amount | Loan Type |
|---|---|---|---|
| Open | $494,000 | New Conventional | |
| Previous Owner | $130,000 | No Value Available |
Property History
| Date | Event | Price | Change | Sq Ft Price |
|---|---|---|---|---|
| 06/01/2021 06/01/21 | Sold | $543,000 | +1.5% | $448 / Sq Ft |
| 04/20/2021 04/20/21 | Pending | -- | -- | -- |
| 04/03/2021 04/03/21 | For Sale | $535,000 | +31.9% | $442 / Sq Ft |
| 06/22/2018 06/22/18 | Sold | $405,500 | +4.0% | $335 / Sq Ft |
| 05/22/2018 05/22/18 | Pending | -- | -- | -- |
| 05/14/2018 05/14/18 | For Sale | $389,900 | -- | $322 / Sq Ft |
Tax History Compared to Growth
Tax History
| Year | Tax Paid | Tax Assessment Tax Assessment Total Assessment is a certain percentage of the fair market value that is determined by local assessors to be the total taxable value of land and additions on the property. | Land | Improvement |
|---|---|---|---|---|
| 2024 | $6,946 | $560,315 | $396,148 | $164,167 |
| 2023 | $6,813 | $549,330 | $388,381 | $160,949 |
| 2022 | $6,496 | $538,560 | $380,766 | $157,794 |
| 2021 | $5,137 | $426,252 | $278,667 | $147,585 |
| 2020 | $5,186 | $421,882 | $275,810 | $146,072 |
| 2019 | $4,981 | $413,610 | $270,402 | $143,208 |
| 2018 | $2,536 | $205,669 | $78,457 | $127,212 |
| 2016 | $2,410 | $197,684 | $75,411 | $122,273 |
| 2015 | $2,375 | $194,716 | $74,279 | $120,437 |
| 2014 | $2,388 | $190,902 | $72,824 | $118,078 |
Agents Affiliated with this Home
-
Mayra Berumen

Seller's Agent in 2021
Mayra Berumen
Engel & Völkers Beverly Hills
(818) 201-6988
1 in this area
36 Total Sales
-
Sherwin Marquez

Buyer's Agent in 2021
Sherwin Marquez
CURB
(818) 657-6500
2 in this area
7 Total Sales
-
Rosie O'Grady

Seller's Agent in 2018
Rosie O'Grady
RE/MAX
(661) 259-0661
1 in this area
33 Total Sales
Map
Source: California Regional Multiple Listing Service (CRMLS)
MLS Number: SR18082897
APN: 2129-021-037
- 6521 Wystone Ave Unit 6
- 19119 Lemay St
- 19039 Vanowen St
- 6753 Rhea Ct
- 18737 Vanowen St
- 19125 Haynes St Unit 4
- 6504 Rhea Ave
- 6837 Yolanda Ave
- 6916 Claire Ave
- 6500 Tampa Ave Unit 5
- 18935 Hart St
- 18559 Lemay St
- 6545 Reseda Blvd Unit 3
- 6454 Baird Ave
- 6834 Baird Ave
- 19218 Erwin St
- 19175 Jovan St
- 7127 Yolanda Ave
- 6500 Shirley Ave
- 19009 Sherman Way Unit 6
