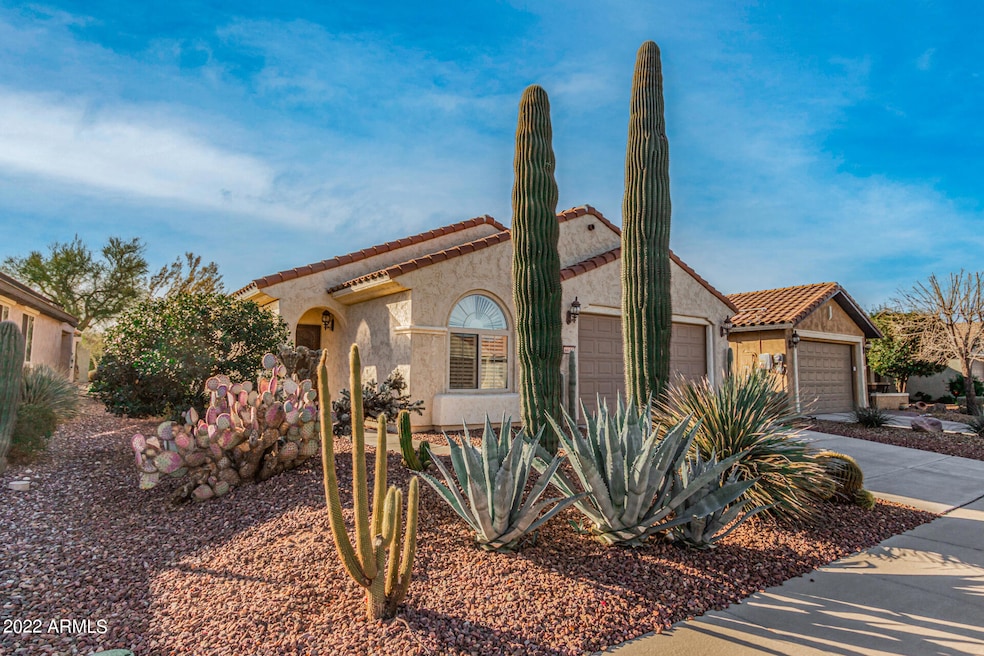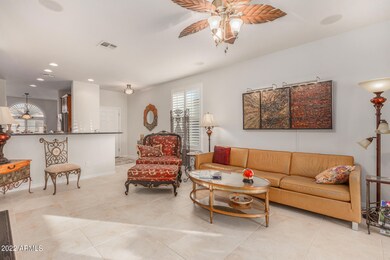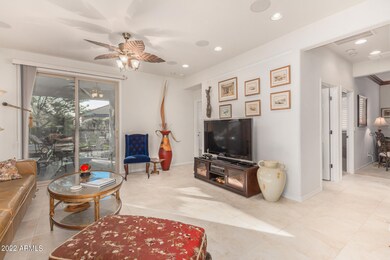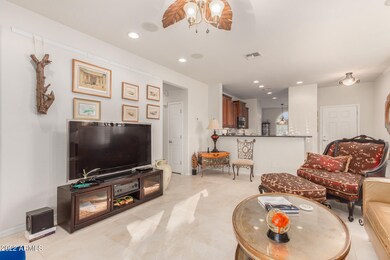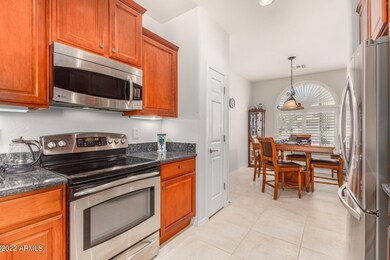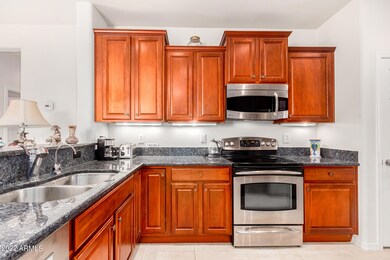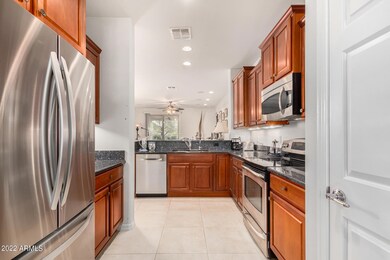
6657 W Heritage Way Florence, AZ 85132
Anthem at Merrill Ranch NeighborhoodEstimated Value: $323,450
Highlights
- Golf Course Community
- Clubhouse
- Granite Countertops
- Fitness Center
- Furnished
- Private Yard
About This Home
As of February 2022Beautiful ''Jubilance'' model in Sun City Anthem at Merrill Ranch boasts luxury living in a 55+ golf community with ample amenities to suit the active lifestyle. This open floor plan offers 1,380 square feet, private master bedroom suite with bay windows, second bedroom for guest, separate study/den, eat-in kitchen, breakfast bar, and two baths. The home features 21'' porcelain floor tile, upgraded carpet in bedrooms and den, staggered ''Spiced Cherry'' cabinets with crown molding, granite countertops, plantation shutters, new stainless steel appliances, water softener and RO system. The home is beautifully landscaped with an outdoor natural gas barbeque, and an extended patio perfect for relaxing and watching those beautiful AZ sunsets! You'll also enjoy the Sun City Union Center which includes an indoor and outdoor pool and spa, a full gym, exercise studio, an array of fitness classes, multiple different charter clubs including; bocce and pickle ball, arts and crafts, and many more activities for everyone! In addition, Sun City living includes access to their beautiful 18-hole Troon golf course. After a round of golf you can take a break with a drink and a meal at The Grille, or head back to the Union Center and relax in one of the two swimming pools, spas, or saunas. Sun City living is truly a lifestyle choice you won't likely regret!
Home Details
Home Type
- Single Family
Est. Annual Taxes
- $1,911
Year Built
- Built in 2007
Lot Details
- 5,516 Sq Ft Lot
- Desert faces the front and back of the property
- Front and Back Yard Sprinklers
- Sprinklers on Timer
- Private Yard
HOA Fees
Parking
- 2 Car Direct Access Garage
- Garage Door Opener
Home Design
- Wood Frame Construction
- Tile Roof
- Stucco
Interior Spaces
- 1,380 Sq Ft Home
- 1-Story Property
- Furnished
- Ceiling height of 9 feet or more
- Ceiling Fan
- Double Pane Windows
- Security System Owned
Kitchen
- Eat-In Kitchen
- Granite Countertops
Flooring
- Carpet
- Tile
Bedrooms and Bathrooms
- 2 Bedrooms
- 2 Bathrooms
- Dual Vanity Sinks in Primary Bathroom
Schools
- Adult Elementary And Middle School
- Adult High School
Utilities
- Central Air
- Heating System Uses Natural Gas
- Water Purifier
- High Speed Internet
- Cable TV Available
Additional Features
- No Interior Steps
- Covered patio or porch
Listing and Financial Details
- Legal Lot and Block 012 / 6600
- Assessor Parcel Number 211-10-047
Community Details
Overview
- Association fees include ground maintenance, street maintenance
- Aam, Llc Association, Phone Number (602) 957-9191
- Sun City Anthem Association, Phone Number (602) 295-9191
- Association Phone (602) 295-9191
- Built by Pulte
- Anthem At Merrill Ranch Phase 1A Unit 4 Subdivision, Jubilance Floorplan
Amenities
- Clubhouse
- Theater or Screening Room
- Recreation Room
Recreation
- Golf Course Community
- Tennis Courts
- Fitness Center
- Heated Community Pool
- Community Spa
- Bike Trail
Ownership History
Purchase Details
Home Financials for this Owner
Home Financials are based on the most recent Mortgage that was taken out on this home.Purchase Details
Purchase Details
Similar Homes in Florence, AZ
Home Values in the Area
Average Home Value in this Area
Purchase History
| Date | Buyer | Sale Price | Title Company |
|---|---|---|---|
| Christiansen Dale | $350,000 | New Title Company Name | |
| Brown Elizabeth Ann | -- | None Available | |
| Brown Elizabeth Ann | $189,990 | Sun Title Agency Co |
Mortgage History
| Date | Status | Borrower | Loan Amount |
|---|---|---|---|
| Open | Christiansen Dale | $315,000 |
Property History
| Date | Event | Price | Change | Sq Ft Price |
|---|---|---|---|---|
| 02/22/2022 02/22/22 | Sold | $350,000 | +4.5% | $254 / Sq Ft |
| 01/31/2022 01/31/22 | Pending | -- | -- | -- |
| 01/28/2022 01/28/22 | For Sale | $335,000 | -- | $243 / Sq Ft |
Tax History Compared to Growth
Tax History
| Year | Tax Paid | Tax Assessment Tax Assessment Total Assessment is a certain percentage of the fair market value that is determined by local assessors to be the total taxable value of land and additions on the property. | Land | Improvement |
|---|---|---|---|---|
| 2025 | $1,985 | $26,712 | -- | -- |
| 2024 | $1,826 | $33,302 | -- | -- |
| 2023 | $1,815 | $22,727 | $4,530 | $18,197 |
| 2022 | $1,826 | $15,027 | $1,133 | $13,894 |
| 2021 | $1,911 | $16,849 | $0 | $0 |
| 2020 | $1,852 | $16,337 | $0 | $0 |
| 2019 | $1,692 | $15,684 | $0 | $0 |
| 2018 | $1,891 | $14,116 | $0 | $0 |
| 2017 | $1,768 | $11,606 | $0 | $0 |
| 2016 | $1,513 | $11,524 | $1,962 | $9,562 |
| 2014 | $1,612 | $8,713 | $1,800 | $6,913 |
Agents Affiliated with this Home
-
James Hurtt

Seller's Agent in 2022
James Hurtt
HomeSmart
(480) 213-7332
4 in this area
5 Total Sales
-
Debbie Smith-Hughes
D
Buyer's Agent in 2022
Debbie Smith-Hughes
Epique Realty
(480) 688-0397
1 in this area
19 Total Sales
Map
Source: Arizona Regional Multiple Listing Service (ARMLS)
MLS Number: 6347933
APN: 211-10-047
- 3618 N Colonial Ct
- 8576 W Trenton Ct
- 8530 W Trenton Ct
- 6614 W Victory Way
- 6756 W Patriot Way
- 6298 W Honors Way
- 7878 W Cactus Wren Way
- 7862 W Cactus Wren Way
- 7817 W Cactus Wren Way
- 7833 W Cactus Wren Way
- 7892 W Cactus Wren Way
- 7836 W Mockingbird Way
- 7870 W Mockingbird Way
- 7681 W Meadowlark Way
- 7723 W Cactus Wren Way
- 7820 W Mockingbird Way
- 7888 W Mockingbird Way
- 7854 W Mockingbird Way
- 7682 W Mockingbird Way
- 7674 W Cactus Wren Way
- 6657 W Heritage Way
- 6677 W Heritage Way
- 6647 W Heritage Way
- 6687 W Heritage Way
- 6627 W Heritage Way
- 6620 W Yorktown Ct
- 6697 W Heritage Way
- 6610 W Yorktown Ct
- 6630 W Yorktown Ct
- 6611 W Heritage Way
- 6676 W Heritage Way
- 6656 W Heritage Way Unit 4
- 6686 W Heritage Way
- 6696 W Heritage Way
- 6595 W Heritage Way
- 6630 W Heritage Way
- 6612 W Heritage Way
- 6710 W Heritage Way Unit 4
- 6579 W Heritage Way
- 6598 W Heritage Way
