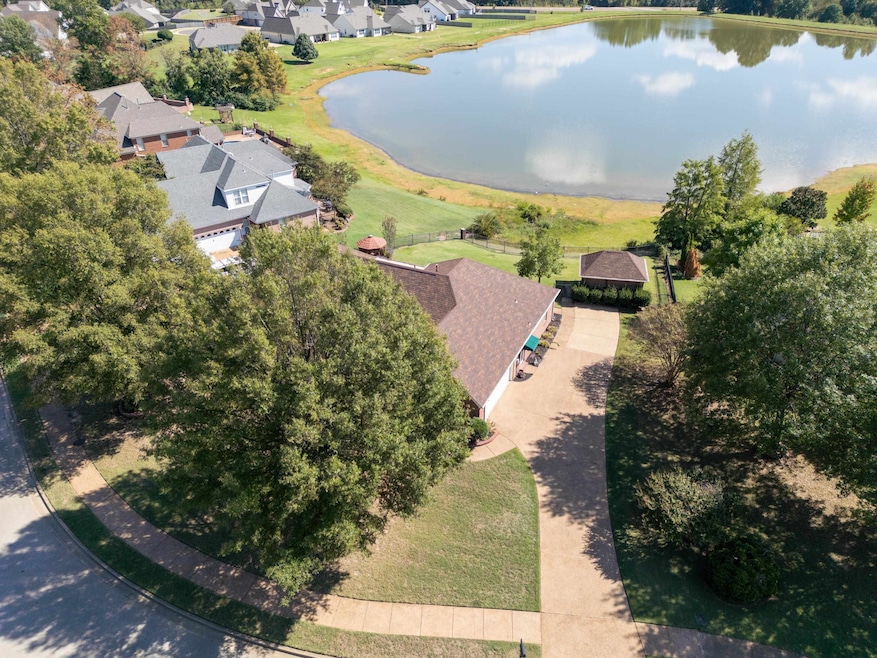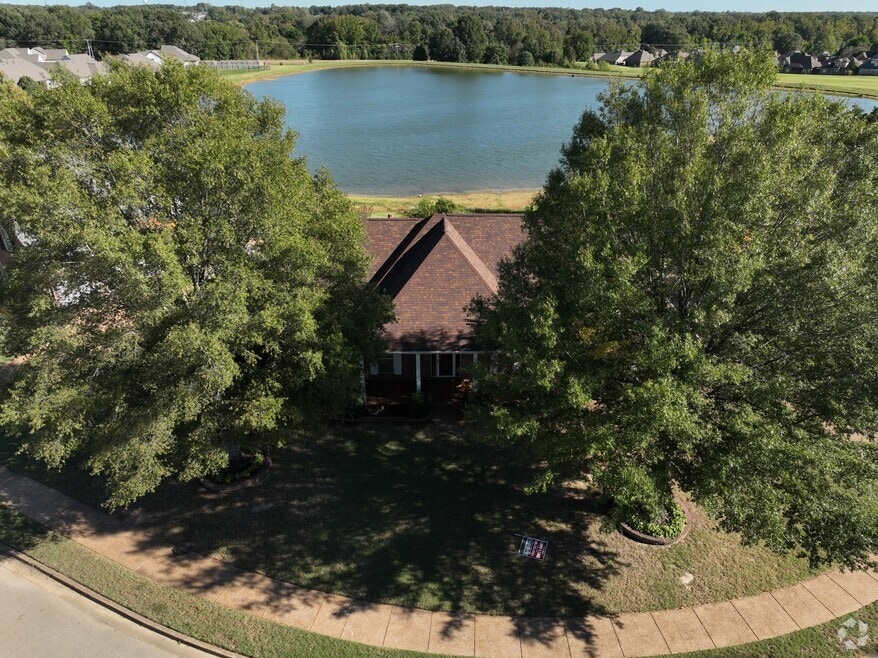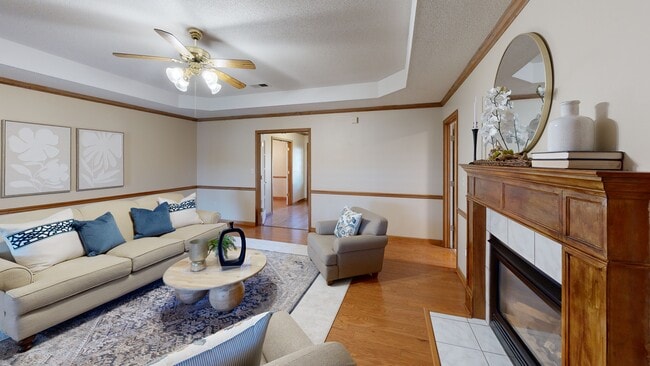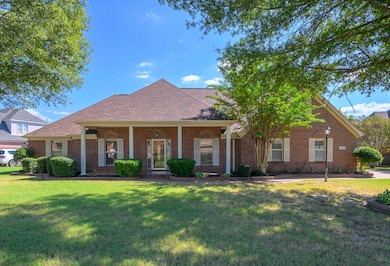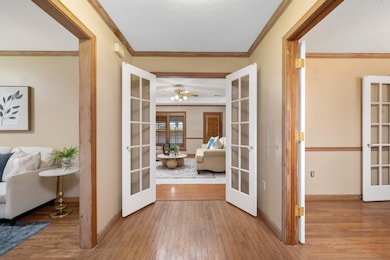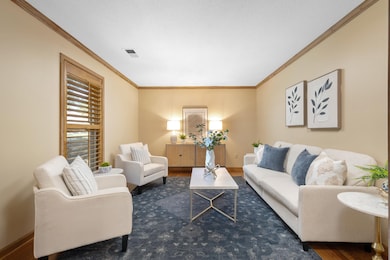
6658 Indigo Lake Dr Olive Branch, MS 38654
Pleasant Hill NeighborhoodEstimated payment $2,307/month
Highlights
- Hot Property
- Sitting Area In Primary Bedroom
- Community Lake
- Pleasant Hill Elementary School Rated A-
- Waterfront
- Traditional Architecture
About This Home
Welcome to Cherokee Ridge—a beautifully maintained 4BR/3BA home with peaceful lake views and a flexible floor plan designed for modern living. Enjoy morning coffee under the covered porch or in the gazebo overlooking the lake. Inside, hardwood floors flow throughout spacious living areas, including a formal dining room, light-filled living room, and a great room with built-ins and a cozy fireplace. The kitchen features granite countertops, stainless steel appliances, and direct access to both dining & casual spaces. The split floor plan offers privacy, while a side entrance with a nearby full bath is ideal for guests, clients, or a home office setup. Potential to expand into the walk-up attic. The detached workshop adds valuable storage or could serve as a gym or creative studio. Perfect for those who appreciate both comfort & convenience, this home offers timeless appeal, thoughtful design, and tranquil lakefront living all in one. A must see in DeSoto County & Seller is MOTIVATED!
Home Details
Home Type
- Single Family
Est. Annual Taxes
- $2,318
Year Built
- Built in 1999
Lot Details
- Waterfront
- Wrought Iron Fence
- Landscaped
- Few Trees
HOA Fees
- $17 Monthly HOA Fees
Home Design
- Traditional Architecture
- Brick Veneer
- Slab Foundation
- Composition Shingle Roof
Interior Spaces
- 2,849 Sq Ft Home
- 1-Story Property
- Smooth Ceilings
- Ceiling height of 9 feet or more
- Ceiling Fan
- Some Wood Windows
- Window Treatments
- Entrance Foyer
- Living Room with Fireplace
- Dining Room
- Home Office
- Sun or Florida Room
- Storage Room
- Water Views
- Permanent Attic Stairs
- Storm Doors
Kitchen
- Eat-In Kitchen
- Breakfast Bar
- Double Oven
- Cooktop
- Microwave
- Dishwasher
- Disposal
Flooring
- Wood
- Partially Carpeted
- Tile
Bedrooms and Bathrooms
- Sitting Area In Primary Bedroom
- 4 Main Level Bedrooms
- Split Bedroom Floorplan
- Walk-In Closet
- 3 Full Bathrooms
- Dual Vanity Sinks in Primary Bathroom
- Whirlpool Bathtub
- Bathtub With Separate Shower Stall
Laundry
- Laundry Room
- Washer and Dryer Hookup
Parking
- 2 Car Garage
- Workshop in Garage
- Side Facing Garage
- Driveway
Outdoor Features
- Water Access
- Covered Patio or Porch
- Gazebo
- Separate Outdoor Workshop
- Outdoor Storage
Utilities
- Two cooling system units
- Central Heating and Cooling System
- Two Heating Systems
- Heating System Uses Gas
- Tankless Water Heater
- Gas Water Heater
- Cable TV Available
Community Details
- Cherokee Ridge S D Subdivision
- Mandatory home owners association
- Community Lake
Listing and Financial Details
- Assessor Parcel Number 1069310500001100
3D Interior and Exterior Tours
Floorplan
Map
Home Values in the Area
Average Home Value in this Area
Tax History
| Year | Tax Paid | Tax Assessment Tax Assessment Total Assessment is a certain percentage of the fair market value that is determined by local assessors to be the total taxable value of land and additions on the property. | Land | Improvement |
|---|---|---|---|---|
| 2024 | $2,318 | $24,482 | $5,000 | $19,482 |
| 2023 | $2,318 | $24,482 | $0 | $0 |
| 2022 | $2,318 | $24,482 | $5,000 | $19,482 |
| 2021 | $2,318 | $24,482 | $5,000 | $19,482 |
| 2020 | $2,318 | $24,482 | $5,000 | $19,482 |
| 2019 | $2,318 | $24,482 | $5,000 | $19,482 |
| 2017 | $2,263 | $42,994 | $23,997 | $18,997 |
| 2016 | $2,263 | $25,053 | $5,000 | $20,053 |
| 2015 | $3,437 | $45,106 | $25,053 | $20,053 |
| 2014 | $2,408 | $25,053 | $0 | $0 |
| 2013 | $2,248 | $25,053 | $0 | $0 |
Property History
| Date | Event | Price | List to Sale | Price per Sq Ft |
|---|---|---|---|---|
| 12/08/2025 12/08/25 | Price Changed | $399,900 | -5.9% | $140 / Sq Ft |
| 11/17/2025 11/17/25 | Price Changed | $425,000 | -1.1% | $149 / Sq Ft |
| 10/27/2025 10/27/25 | Price Changed | $429,900 | -1.1% | $151 / Sq Ft |
| 10/24/2025 10/24/25 | For Sale | $434,900 | -- | $153 / Sq Ft |
Purchase History
| Date | Type | Sale Price | Title Company |
|---|---|---|---|
| Quit Claim Deed | -- | None Listed On Document | |
| Quit Claim Deed | -- | None Listed On Document | |
| Quit Claim Deed | -- | None Listed On Document | |
| Quit Claim Deed | -- | None Listed On Document | |
| Interfamily Deed Transfer | -- | None Available | |
| Interfamily Deed Transfer | -- | None Available | |
| Warranty Deed | -- | First National Financial Tit | |
| Warranty Deed | -- | None Available |
Mortgage History
| Date | Status | Loan Amount | Loan Type |
|---|---|---|---|
| Previous Owner | $200,000 | Purchase Money Mortgage | |
| Previous Owner | $180,000 | Future Advance Clause Open End Mortgage |
About the Listing Agent

Amy Woods is a seasoned and highly accomplished Realtor in Memphis, Tennessee, with a remarkable career since 2007. She has earned a well-deserved place among “Memphis Real Producers” and is trusted for her expertise, responsiveness, and professionalism.
Amy handles a diverse range of properties, including condos, single-family homes, multi-family units, farms, lake houses, and land. She is the go-to expert for Residential Real Estate, Relocation, Investment Properties, and Distressed
Amy's Other Listings
Source: Memphis Area Association of REALTORS®
MLS Number: 10208471
APN: 1069310500001100
- 6923 Silver Cloud Cove
- 0 S Hamilton Cir
- Bentley Plan at Cherokee Ridge
- Rhodes Plan at Cherokee Ridge
- Albany Plan at Cherokee Ridge
- Scottsdale Plan at Cherokee Ridge
- Willow Plan at Cherokee Ridge
- 6934 Sunrise Loop W
- 6384 Acree Woods Dr
- 6647 Renee Dr
- 6502 Timber Oaks Dr
- 7056 Apache Dr
- 6459 Cheyenne Dr
- 6394 Renee Dr
- 6628 Sundance Dr
- 6375 Darren Dr
- 6760 Autumn Oaks Dr
- 6290 Autumn Oaks Dr
- 6919 Oak Forest Dr
- 6880 Autumn Oaks Dr
- 6495 Cheyenne Dr
- 6447 Cheyenne Dr
- 6423 Cheyenne Dr
- 7130 Larkfield Rd
- 7242 Maplewood Rd
- 7120 Oak Forest Dr
- 7354 Pamela Cove
- 7159 Eastover Blvd
- 7274 Busher Dr
- 7333 Eastover Blvd
- 6123 English Ivy N
- 6125 Humphreys Dr
- 7826 Ferndale Dr
- 7868 Ridgedale Dr
- 5325 John Nielsen Way
- 7787 Allen Ridge Ln
- 7972 Ridgedale Dr
- 7896 Allen Ridge Ln
- 4882 Graham Lake Dr
- 6441 Asbury Place
