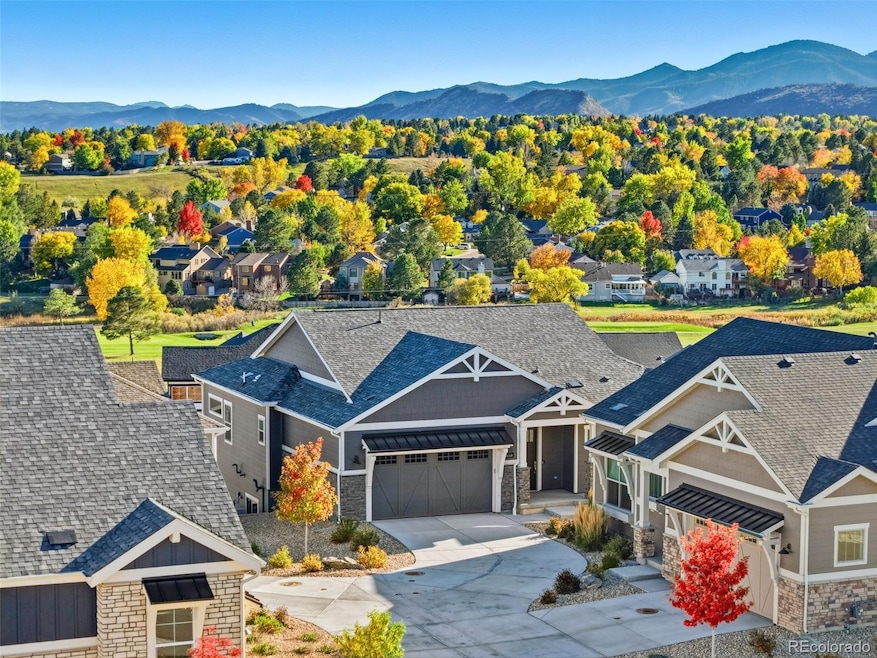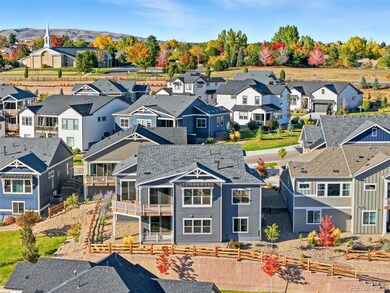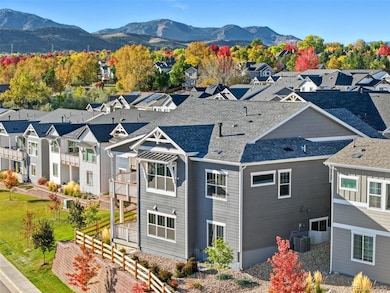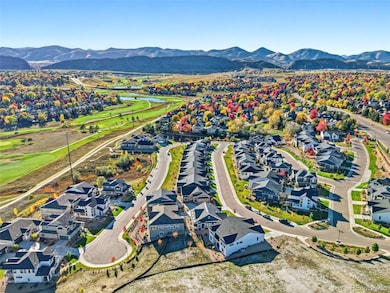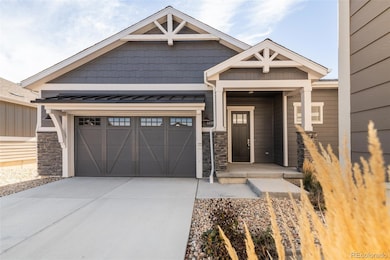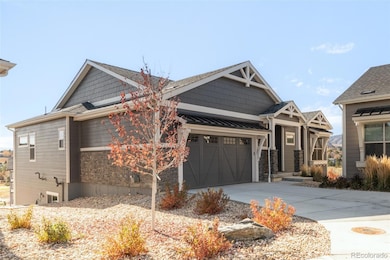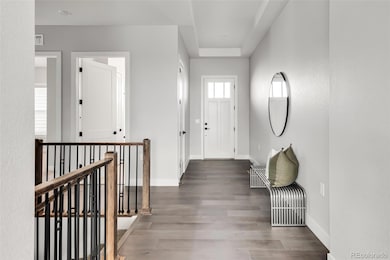6658 S Kline Way Littleton, CO 80127
Foothill Green NeighborhoodEstimated payment $7,199/month
Highlights
- Home Theater
- Primary Bedroom Suite
- Open Floorplan
- Stony Creek Elementary School Rated A-
- Golf Course View
- Deck
About This Home
A breathtaking balance of luxury, design and sweeping Front Range vistas, this Silver Leaf residence is a rare offering of elevated Colorado living. Meticulously crafted with no expense spared, this newly built ranch-style home showcases panoramic mountain and golf course views, refined finishes, and thoughtful upgrades throughout. The open-concept layout is ideal for entertaining, featuring soaring 10-foot ceilings and expansive windows that fill the home with natural light. A chef’s kitchen anchors the main level with a large granite island, sleek quartz countertops, a gorgeous tile backsplash, and luxury JennAir stainless steel appliances—all opening to the wraparound covered deck for effortless indoor-outdoor living. The serene primary suite offers a spa-inspired bath with heated tile floors and a spacious walk-in closet. Step down the hall to a private home office with deck access, plus a second main-floor bedroom and full bath to complete the main level. The finished walkout basement extends the living space with a large rec area with built-in surround sound, a private covered patio, two generous bedrooms, and a stylish three-quarter bath. Positioned on one of the neighborhood’s most coveted lots, this home offers both luxury and lifestyle. Additional upgrades include UV-tinted windows and motorized smart blinds, pre-wired speaker system, energy-efficient core systems throughout, and a professionally finished garage with built-in level 2 EV charger, epoxy floors and insulated walls. Enjoy low-maintenance living with HOA covered lawn care and snow removal. This one-of-a-kind property blends comfort, style, and breathtaking views—truly a must see! Minutes from award-winning Meadows Golf Club, iconic Red Rocks Amphitheater, Bear Creek Lake Park, Chatfield State Park, nearby trail systems, Trader Joe’s, coffee shops, breweries, and more.
Listing Agent
Milehimodern Brokerage Email: kari@milehimodern.com,630-740-6050 License #100082799 Listed on: 11/14/2025
Home Details
Home Type
- Single Family
Est. Annual Taxes
- $10,251
Year Built
- Built in 2024
Lot Details
- 6,229 Sq Ft Lot
- North Facing Home
- Partially Fenced Property
- Landscaped
HOA Fees
- $313 Monthly HOA Fees
Parking
- 2 Car Attached Garage
- Oversized Parking
- Epoxy
- Smart Garage Door
Property Views
- Golf Course
- Mountain
Home Design
- Cottage
- Frame Construction
- Composition Roof
- Wood Siding
- Stone Siding
- Radon Mitigation System
Interior Spaces
- 1-Story Property
- Open Floorplan
- Sound System
- Wired For Data
- Vaulted Ceiling
- Ceiling Fan
- Gas Fireplace
- Double Pane Windows
- Window Treatments
- Entrance Foyer
- Smart Doorbell
- Living Room with Fireplace
- Dining Room
- Home Theater
- Home Office
- Bonus Room
- Utility Room
- Laundry Room
Kitchen
- Eat-In Kitchen
- Self-Cleaning Convection Oven
- Cooktop with Range Hood
- Microwave
- Dishwasher
- Kitchen Island
- Granite Countertops
- Quartz Countertops
- Disposal
Flooring
- Carpet
- Laminate
- Tile
Bedrooms and Bathrooms
- 4 Bedrooms | 2 Main Level Bedrooms
- Primary Bedroom Suite
- En-Suite Bathroom
- Walk-In Closet
Finished Basement
- Walk-Out Basement
- Basement Fills Entire Space Under The House
- Sump Pump
- 2 Bedrooms in Basement
Home Security
- Home Security System
- Radon Detector
- Carbon Monoxide Detectors
- Fire and Smoke Detector
Eco-Friendly Details
- Energy-Efficient HVAC
- Smoke Free Home
Outdoor Features
- Balcony
- Deck
- Wrap Around Porch
- Exterior Lighting
Schools
- Stony Creek Elementary School
- Deer Creek Middle School
- Chatfield High School
Utilities
- Forced Air Heating and Cooling System
- Natural Gas Connected
- Tankless Water Heater
- High Speed Internet
- Phone Available
Community Details
- Association fees include reserves, insurance, ground maintenance, recycling, road maintenance, snow removal, trash
- Silver Leaf Association, Phone Number (303) 530-0700
- Built by Boulder Creek Neighborhoods
- Silver Leaf Subdivision, Bristlecone Floorplan
- Electric Vehicle Charging Station
- Foothills
Listing and Financial Details
- Exclusions: Seller's personal property and/or staging items.
- Assessor Parcel Number 507135
Map
Home Values in the Area
Average Home Value in this Area
Tax History
| Year | Tax Paid | Tax Assessment Tax Assessment Total Assessment is a certain percentage of the fair market value that is determined by local assessors to be the total taxable value of land and additions on the property. | Land | Improvement |
|---|---|---|---|---|
| 2024 | $8,339 | $55,768 | $11,090 | $44,678 |
| 2023 | $8,339 | $46,180 | $46,180 | $0 |
| 2022 | $6,080 | $34,308 | $34,308 | $0 |
| 2021 | $5,695 | $32,505 | $32,505 | $0 |
| 2020 | $2,796 | $15,977 | $15,977 | $0 |
| 2019 | $2,520 | $14,500 | $14,500 | $0 |
| 2018 | $1,127 | $6,360 | $6,360 | $0 |
| 2017 | $0 | $0 | $0 | $0 |
Property History
| Date | Event | Price | List to Sale | Price per Sq Ft |
|---|---|---|---|---|
| 11/14/2025 11/14/25 | For Sale | $1,150,000 | -- | $388 / Sq Ft |
Purchase History
| Date | Type | Sale Price | Title Company |
|---|---|---|---|
| Special Warranty Deed | $1,275,342 | Land Title |
Mortgage History
| Date | Status | Loan Amount | Loan Type |
|---|---|---|---|
| Open | $1,020,271 | New Conventional |
Source: REcolorado®
MLS Number: 7313729
APN: 59-214-15-038
- 6625 S Lee St
- 10258 W Coal Mine Place
- 10279 W Walker Ave
- 6883 S Lee Ct
- 6436 S Kline St
- 10678 W Peakview Dr
- 10636 W Walker Place
- 6316 S Kline St
- 6588 S Oak Cir
- 6751 S Independence St
- 6784 S Independence St
- 9603 W Euclid Dr
- 6327 S Johnson St
- 10115 W Arbor Place
- 6765 S Independence St
- 9519 W Coal Mine Ave Unit F
- 10480 W Fair Ave Unit B
- 9505 W Coal Mine Ave Unit F
- 10500 W Fair Ave Unit B
- 6306 S Miller Ct
- 10560 W Cooper Place
- 6708 S Holland Way
- 10587 W Maplewood Dr Unit C
- 5906 S Jellison St
- 8963 W Arbor Ave
- 8780 W Quarto Cir
- 7423 S Quail Cir Unit 1516
- 7423 S Quail Cir Unit 1526
- 5740 S Jellison St
- 7442 S Quail Cir Unit 2124
- 11453 W Burgundy Ave
- 7379 S Gore Range Rd Unit 205
- 9097 W Cross Dr
- 12024 W Cross Dr Unit 206
- 8214 W Ken Caryl Place
- 12093 W Cross Dr Unit 301
- 12208 W Dorado Place Unit 207
- 8012 W Long Dr
- 12183 W Cross Dr Unit 101
- 12718 W Burgundy Place
