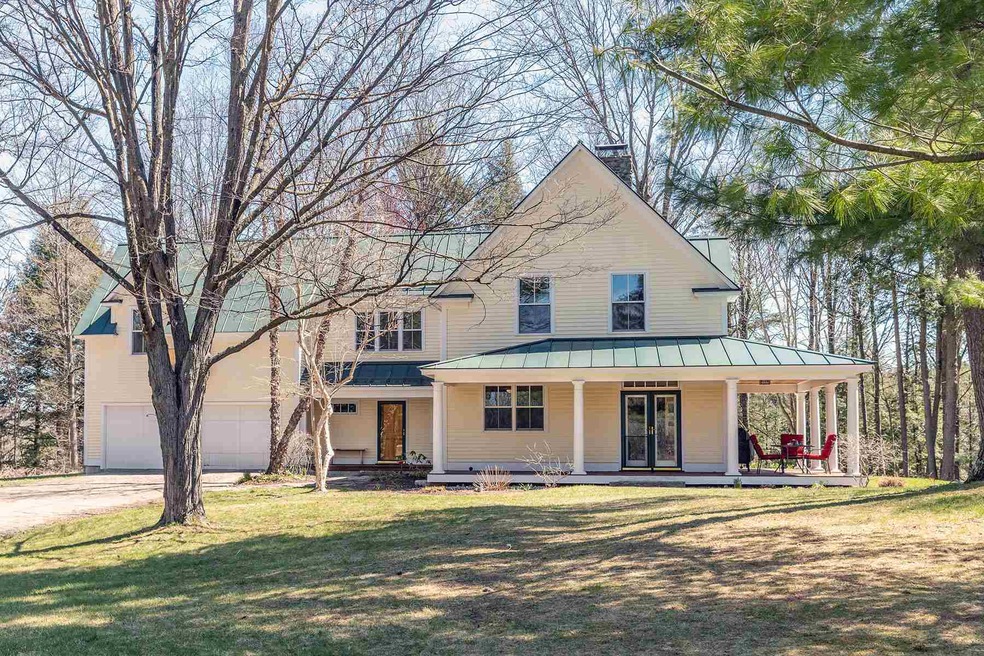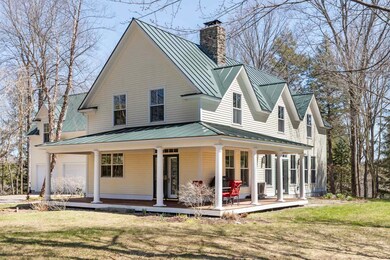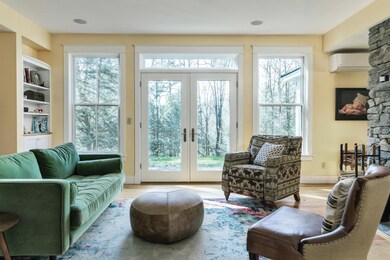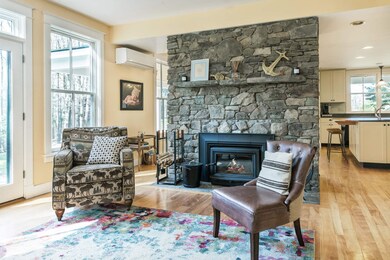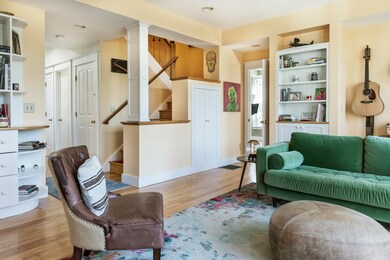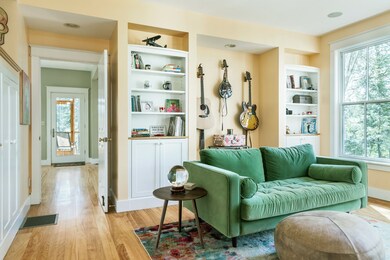
6659 Spear St Charlotte, VT 05445
Estimated Value: $1,245,034 - $1,404,000
Highlights
- Deeded Waterfront Access Rights
- 2,640 Feet of Waterfront
- 31.4 Acre Lot
- Charlotte Central School Rated A-
- Barn
- Deck
About This Home
As of June 2020Nature lovers and outdoor enthusiasts will appreciate the country setting of this beautifully maintained contemporary farmhouse. The 31.4 acres of woods and fields has frontage on the Lewis Creek, walking trails, and a thrilling, hand-built MTB course. Some of Chittenden County’s most popular road biking begins at the bottom of the driveway and Mount Philo’s hiking trails are just around the corner. The house has an open floorplan in the main living area, with a centrally located Rumford fireplace that defines the living room, dining room, and modern kitchen. Red birch flooring and large windows create a warm and welcoming atmosphere. Two sets of French doors open out to the wrap-around porch, where you can enjoy a cookout with family and friends. Beyond the living room is a sunny den and a shaded screened porch, where gentle breezes provide relief on a hot day. The second floor has 12-foot ceilings, skylights, and interesting angles and juxtapositions. The private en suite master bedroom has its own deck overlooking the wooded backyard, with glimpses of Lewis Creek. Two other bedrooms, a full bath, and a laundry room complete the sleeping areas. A large, well-lit bonus room over the two-car garage can be a playroom, den, entertainment center, studio, or whatever your lifestyle requires. A separate building, crafted in the style of a traditional New England barn, has a studio apartment, workshop, and storage. Landscaping, perennial gardens, and several raised beds will keep the devoted gardener happy. If you’re looking for a private setting with easy access to nature and outdoor recreation, this classic farmhouse is ready for you!
Last Listed By
Coldwell Banker Hickok and Boardman License #082.0007736 Listed on: 04/30/2020

Home Details
Home Type
- Single Family
Est. Annual Taxes
- $13,143
Year Built
- Built in 1998
Lot Details
- 31.4 Acre Lot
- 2,640 Feet of Waterfront
- Property has an invisible fence for dogs
- Landscaped
- Lot Sloped Up
- Wooded Lot
- Garden
Parking
- 2 Car Attached Garage
- Stone Driveway
Property Views
- Water Views
- Countryside Views
Home Design
- Farmhouse Style Home
- Concrete Foundation
- Wood Frame Construction
- Clap Board Siding
Interior Spaces
- 2-Story Property
- Skylights
- Fireplace
- Combination Kitchen and Dining Room
- Screened Porch
- Wood Flooring
- Unfinished Basement
- Interior Basement Entry
Kitchen
- Gas Range
- Dishwasher
- Kitchen Island
Bedrooms and Bathrooms
- 3 Bedrooms
- En-Suite Primary Bedroom
Laundry
- Laundry on upper level
- Dryer
- Washer
Outdoor Features
- Deeded Waterfront Access Rights
- Nearby Water Access
- Balcony
- Deck
Schools
- Charlotte Central Elementary And Middle School
- Champlain Valley Uhsd #15 High School
Farming
- Barn
Utilities
- Cooling System Mounted In Outer Wall Opening
- Heat Pump System
- Heating System Uses Oil
- 200+ Amp Service
- Propane
- Drilled Well
- Oil Water Heater
- Septic Tank
Community Details
- Hiking Trails
- Trails
Similar Homes in Charlotte, VT
Home Values in the Area
Average Home Value in this Area
Property History
| Date | Event | Price | Change | Sq Ft Price |
|---|---|---|---|---|
| 06/29/2020 06/29/20 | Sold | $880,000 | -2.1% | $262 / Sq Ft |
| 05/14/2020 05/14/20 | Pending | -- | -- | -- |
| 04/30/2020 04/30/20 | For Sale | $899,000 | -- | $268 / Sq Ft |
Tax History Compared to Growth
Tax History
| Year | Tax Paid | Tax Assessment Tax Assessment Total Assessment is a certain percentage of the fair market value that is determined by local assessors to be the total taxable value of land and additions on the property. | Land | Improvement |
|---|---|---|---|---|
| 2024 | $17,159 | $1,132,600 | $383,500 | $749,100 |
| 2023 | $15,256 | $1,132,600 | $383,500 | $749,100 |
| 2022 | $16,288 | $890,700 | $288,200 | $602,500 |
| 2021 | $16,915 | $890,700 | $288,200 | $602,500 |
| 2020 | $16,945 | $890,700 | $288,200 | $602,500 |
| 2019 | $15,015 | $890,700 | $288,200 | $602,500 |
| 2018 | $15,014 | $890,700 | $288,200 | $602,500 |
| 2017 | $14,269 | $890,700 | $288,200 | $602,500 |
| 2016 | $16,067 | $890,700 | $288,200 | $602,500 |
Agents Affiliated with this Home
-
Nancy Warren

Seller's Agent in 2020
Nancy Warren
Coldwell Banker Hickok and Boardman
(802) 734-5024
139 Total Sales
-
Jay Strausser

Seller Co-Listing Agent in 2020
Jay Strausser
Four Seasons Sotheby's Int'l Realty
(802) 846-7873
59 Total Sales
-
Kieran Donnelly

Buyer's Agent in 2020
Kieran Donnelly
Coldwell Banker Hickok and Boardman
(802) 846-9509
102 Total Sales
Map
Source: PrimeMLS
MLS Number: 4803014
APN: (043) 00002-6659
- 2700 Fuller Mountain Rd
- 250 Palmer Ln
- 00 Bennett
- 74 Magic Hill Rd
- 4425 Ethan Allen Hwy
- 5597 Greenbush Rd
- 488 Guinea Rd
- 10 Common Way
- 3300 Baldwin Rd
- 4630 Greenbush Rd
- 548 Monkton Rd
- 2760 Spear St
- 692 Church Hill Rd
- 115 Meadow
- 654 Bristol Rd
- 1249 Church Hill Rd
- 2678 Silver St
- 510 Round Barn Rd
- 1555 Spear St
- 554 Lewis Creek Rd
- 6659 Spear St
- 6661 Spear St
- 6681 Spear St
- 6373 Spear St
- 0 Partridge Ln
- 0 Partridge Ln
- 0 Partridge Ln
- L6 Partridge Ln
- 3119 Guinea Rd
- 6889 Spear St
- 191 Partridge Ln
- 149 Partridge Ln
- Lot 3 Partridge
- 5 Partridge Ln
- 3 Partridge Ln
- Lot 5 Partridge Unit Lot 5
- Lot 4 Partridge Ln
- 4 Partridge Ln Unit 4
- 4 Partridge Ln Unit 4
- 105 Partridge Ln
