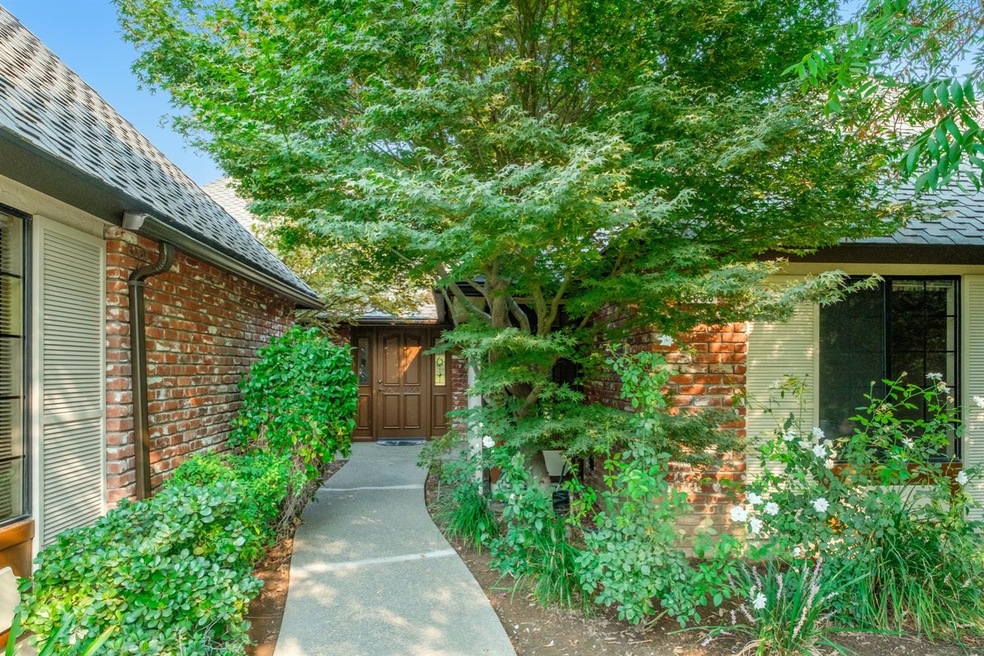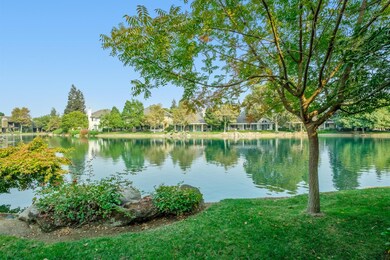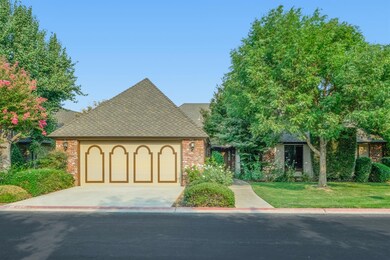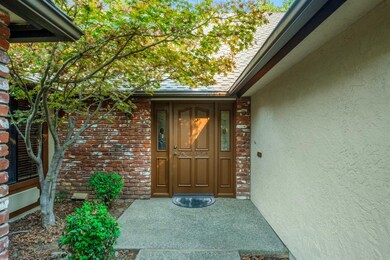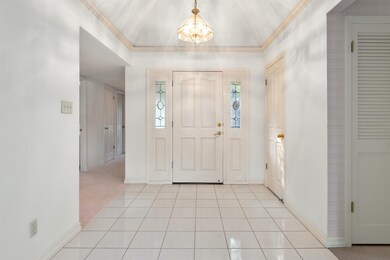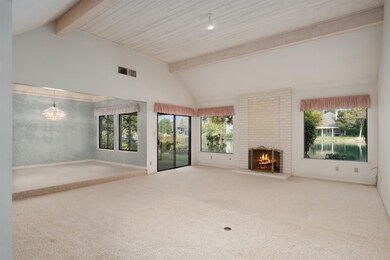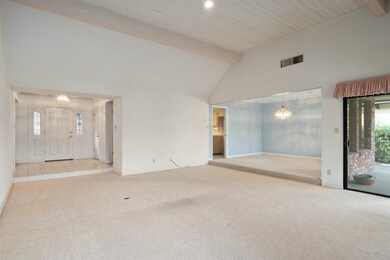
6660 N Stonebridge Dr Fresno, CA 93711
Van Ness Extension NeighborhoodEstimated Value: $445,000 - $487,000
Highlights
- Waterfront Community
- RV or Boat Parking
- Gated Community
- In Ground Pool
- RV or Boat Storage in Community
- Lake View
About This Home
As of October 2020LAKEFRONT @ Gated Stonebridge in NW Fresno! This original owner has beautifully maintained this single level two bedroom, two bath home which has an oversized Great Room with a high exposed beam tongue n groove ceiling, brick fireplace and sliding access to the East facing covered patio which is shady in the afternoon! Large Formal Dining Room also has fabulous views of the island and largest lake at Stonebridge! Large master suite with lake access plus an open air atrium between the bedroom and large bath with oval jetted tub and separate stall shower. Kitchen features a GE Electric Cooktop and is open to the breakfast nook and inside laundry area with sink. Attached two car garage has built-in cabinets plus a workbench. This is a once in a lifetime opportunity at this price for a prime lakefront location within Stonebridge Planned Unit Development of 235 homes with a lakefront Clubhouse for entertaining! Monthly Assn dues of $390 include 24/7 guard, 4 lighted tennis courts, 3 pools/spas, clubhouse, liability insurance, water, lake & landscape maintenance, and streets. For convenience & appx $100/month, reserve a space in the RV parking lot area within your own development!
Last Agent to Sell the Property
London Properties, Ltd. License #00715115 Listed on: 10/01/2020

Home Details
Home Type
- Single Family
Est. Annual Taxes
- $4,784
Year Built
- Built in 1984
Lot Details
- 5,184 Sq Ft Lot
- Lot Dimensions are 54x96
- Landscaped
- Front and Back Yard Sprinklers
- Property is zoned RS4
HOA Fees
- $390 Monthly HOA Fees
Parking
- RV or Boat Parking
Home Design
- Brick Exterior Construction
- Concrete Foundation
- Composition Roof
- Stucco
Interior Spaces
- 1,910 Sq Ft Home
- 1-Story Property
- Fireplace Features Masonry
- Double Pane Windows
- Formal Dining Room
- Lake Views
- Laundry closet
Kitchen
- Eat-In Kitchen
- Breakfast Bar
- Microwave
- Dishwasher
- Disposal
Flooring
- Carpet
- Tile
- Vinyl
Bedrooms and Bathrooms
- 2 Bedrooms
- 2 Bathrooms
- Jetted Tub in Primary Bathroom
- Bathtub with Shower
- Separate Shower
Pool
- In Ground Pool
- Fence Around Pool
Outdoor Features
- Property is near a lake
- Covered patio or porch
Utilities
- Central Heating and Cooling System
Community Details
Overview
- Greenbelt
- Planned Unit Development
Amenities
- Clubhouse
Recreation
- RV or Boat Storage in Community
- Waterfront Community
- Tennis Courts
- Community Pool
- Community Spa
Security
- Security Guard
- Gated Community
Ownership History
Purchase Details
Purchase Details
Home Financials for this Owner
Home Financials are based on the most recent Mortgage that was taken out on this home.Purchase Details
Similar Homes in Fresno, CA
Home Values in the Area
Average Home Value in this Area
Purchase History
| Date | Buyer | Sale Price | Title Company |
|---|---|---|---|
| Irma C Soltero-Sparks Revocable Trust | -- | -- | |
| Soltero Sparks Irma C | $361,000 | Chicago Title Company | |
| Adams Laverne J | -- | None Available |
Mortgage History
| Date | Status | Borrower | Loan Amount |
|---|---|---|---|
| Previous Owner | Soltero Sparks Irma C | $268,000 | |
| Previous Owner | Soltero Sparks Irma C | $361,000 |
Property History
| Date | Event | Price | Change | Sq Ft Price |
|---|---|---|---|---|
| 10/22/2020 10/22/20 | Sold | $361,000 | 0.0% | $189 / Sq Ft |
| 10/06/2020 10/06/20 | Pending | -- | -- | -- |
| 10/01/2020 10/01/20 | For Sale | $361,000 | -- | $189 / Sq Ft |
Tax History Compared to Growth
Tax History
| Year | Tax Paid | Tax Assessment Tax Assessment Total Assessment is a certain percentage of the fair market value that is determined by local assessors to be the total taxable value of land and additions on the property. | Land | Improvement |
|---|---|---|---|---|
| 2023 | $4,784 | $375,584 | $104,040 | $271,544 |
| 2022 | $4,719 | $368,220 | $102,000 | $266,220 |
| 2021 | $4,589 | $361,000 | $100,000 | $261,000 |
| 2020 | $3,052 | $245,002 | $87,497 | $157,505 |
| 2019 | $2,933 | $240,199 | $85,782 | $154,417 |
| 2018 | $2,868 | $235,490 | $84,100 | $151,390 |
| 2017 | $2,817 | $230,873 | $82,451 | $148,422 |
| 2016 | $2,722 | $226,347 | $80,835 | $145,512 |
| 2015 | $2,679 | $222,948 | $79,621 | $143,327 |
| 2014 | $2,626 | $218,582 | $78,062 | $140,520 |
Agents Affiliated with this Home
-
Debra Henes

Seller's Agent in 2020
Debra Henes
London Properties, Ltd.
(559) 284-4449
19 in this area
113 Total Sales
-
Tiffany Henes
T
Seller Co-Listing Agent in 2020
Tiffany Henes
London Properties, Ltd.
(559) 301-6071
15 in this area
79 Total Sales
-
Irma Soltero Sparks

Buyer's Agent in 2020
Irma Soltero Sparks
Century 21 Jordan-Link & Compa
(559) 270-8331
3 in this area
119 Total Sales
Map
Source: Fresno MLS
MLS Number: 548970
APN: 406-623-03S
- 2964 W Canterbury Ct
- 6624 N Wembley Dr
- 2895 W Kensington Ln
- 2827 W Compton Ct
- 2806 W Kensington Ln
- 2571 W Magill Ave
- 6779 N Woodson Ave
- 2722 W Fir Ave
- 6641 N Van Ness Blvd
- 6608 N Haslam Ave
- 2542 W Ellery Ave
- 6784 N Valentine Ave
- 3242 W Anthem Dr
- 3215 W La Costa Ave
- 3231 W Chennault Ave
- 3426 W Tenaya Way
- 2589 W Lake van Ness Cir
- 7310 N Van Ness Blvd
- 7266 N Sequoia Ave
- 3595 W Magill Ave
- 6660 N Stonebridge Dr
- 6658 N Stonebridge Dr
- 6674 N Stonebridge Dr
- 6676 N Stonebridge Dr
- 2966 W Wellington Ln
- 2969 W Canterbury Ct
- 2968 W Wellington Ln
- 6692 N Stonebridge Dr
- 2966 W Canterbury Ct
- 6629 N Wembley Dr
- 2979 W Canterbury Ct
- 2978 W Wellington Ln
- 6632 N Wembley Dr
- 2963 W Brompton Ln
- 6710 N Stonebridge Dr
- 6625 N Wembley Dr
- 6665 N Seedlescombe Dr
- 2976 W Canterbury Ct
- 2983 W Canterbury Ct
- 6671 N Seedlescombe Dr
